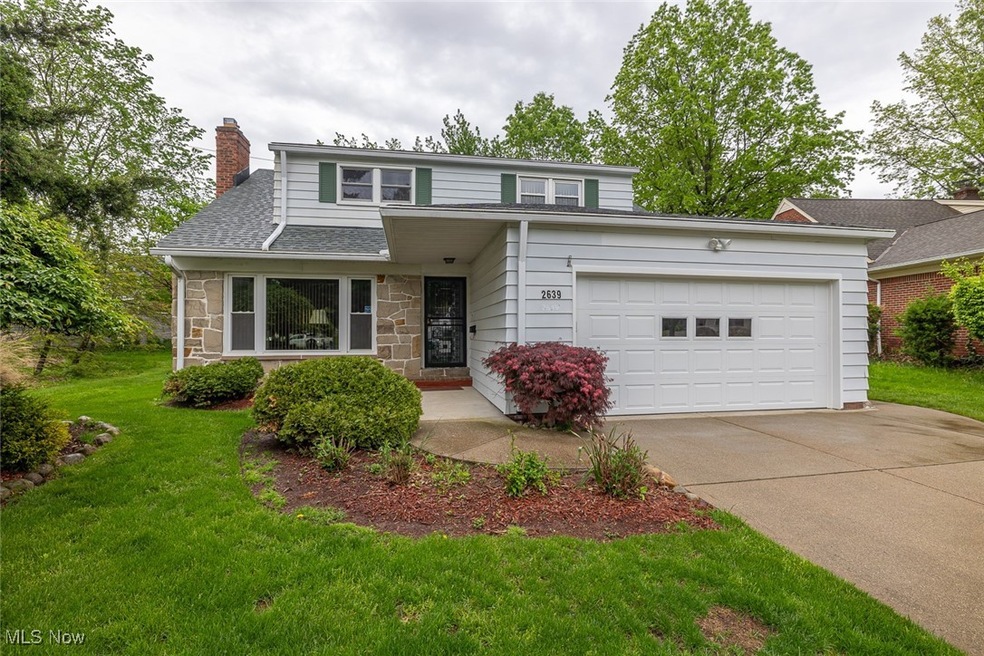
2639 Whiton Rd Cleveland, OH 44118
Highlights
- Cape Cod Architecture
- No HOA
- 2 Car Garage
- 1 Fireplace
- Forced Air Heating and Cooling System
About This Home
As of July 2025Welcome to 2639 Whiton Road! Imagine yourself in this delightful and meticulously cared-for 4-bedroom, 2-bathroom home nestled in a highly desired cul-de-sac in University Heights. This lovely home boasts 2 bedrooms and 1 full bathroom on both the first and second levels. From the moment you step inside, you'll be greeted by a warm and inviting atmosphere, perfect for creating lasting memories.
This home boasts:
• Spacious Living: Enjoy ample room for relaxation and entertaining in the comfortable living areas. This home also has a spacious finished basement with a functional layout.
• Well-Appointed Kitchen: The kitchen offers a functional layout with plenty of cabinet space ready for your culinary adventures.
• Generous Bedrooms: Four very nicely sized and airy bedrooms provide comfortable retreats for everyone in the household.
• Updated Bathrooms: Two well-maintained bathrooms offer convenience and style. One is equipped with a walk-in shower.
• Beautifully Maintained: Pride of ownership shines throughout this home, with meticulous attention care and maintenance of the property. Newer roof, mechanicals and appliances. Step outside and discover a lovely backyard, perfect for outdoor gatherings with well-maintained landscaping, and enclosed rear patio.
• Desirable Neighborhood: Benefit from the convenience and community feel of this prime location, known for its great schools and serene atmosphere.
This is more than just a house; it's a place to call home. Don't miss the opportunity to own this gem in a fantastic location. Schedule your showing today!
Last Agent to Sell the Property
Keller Williams Greater Cleveland Northeast Brokerage Email: a.moss@kw.com 216-658-2888 License #2021000851 Listed on: 05/19/2025

Home Details
Home Type
- Single Family
Year Built
- Built in 1957
Parking
- 2 Car Garage
Home Design
- Cape Cod Architecture
- Asphalt Roof
- Aluminum Siding
Interior Spaces
- 3-Story Property
- 1 Fireplace
- Finished Basement
Kitchen
- Built-In Oven
- Cooktop
- Microwave
- Dishwasher
- Disposal
Bedrooms and Bathrooms
- 4 Bedrooms | 2 Main Level Bedrooms
- 2 Full Bathrooms
Laundry
- Dryer
- Washer
Additional Features
- 6,917 Sq Ft Lot
- Forced Air Heating and Cooling System
Community Details
- No Home Owners Association
- Kelley Subdivision
Listing and Financial Details
- Assessor Parcel Number 721-28-045
Ownership History
Purchase Details
Home Financials for this Owner
Home Financials are based on the most recent Mortgage that was taken out on this home.Purchase Details
Purchase Details
Purchase Details
Purchase Details
Purchase Details
Similar Homes in the area
Home Values in the Area
Average Home Value in this Area
Purchase History
| Date | Type | Sale Price | Title Company |
|---|---|---|---|
| Warranty Deed | $375,000 | Chicago Title | |
| Deed | $137,500 | -- | |
| Deed | -- | -- | |
| Deed | -- | -- | |
| Deed | $76,000 | -- | |
| Deed | -- | -- |
Mortgage History
| Date | Status | Loan Amount | Loan Type |
|---|---|---|---|
| Open | $318,750 | New Conventional | |
| Previous Owner | $224,998 | VA | |
| Previous Owner | $16,300 | New Conventional | |
| Previous Owner | $25,000 | Credit Line Revolving | |
| Previous Owner | $147,000 | Future Advance Clause Open End Mortgage | |
| Previous Owner | $51,000 | Unknown |
Property History
| Date | Event | Price | Change | Sq Ft Price |
|---|---|---|---|---|
| 07/03/2025 07/03/25 | Sold | $375,000 | -15.7% | $138 / Sq Ft |
| 05/28/2025 05/28/25 | Pending | -- | -- | -- |
| 05/19/2025 05/19/25 | Price Changed | $445,000 | +81.6% | $164 / Sq Ft |
| 05/19/2025 05/19/25 | For Sale | $245,000 | -- | $90 / Sq Ft |
Tax History Compared to Growth
Tax History
| Year | Tax Paid | Tax Assessment Tax Assessment Total Assessment is a certain percentage of the fair market value that is determined by local assessors to be the total taxable value of land and additions on the property. | Land | Improvement |
|---|---|---|---|---|
| 2024 | $9,821 | $114,765 | $18,585 | $96,180 |
| 2023 | $8,257 | $75,610 | $17,960 | $57,650 |
| 2022 | $8,216 | $75,600 | $17,960 | $57,650 |
| 2021 | $8,050 | $75,600 | $17,960 | $57,650 |
| 2020 | $6,712 | $56,840 | $13,510 | $43,330 |
| 2019 | $6,344 | $162,400 | $38,600 | $123,800 |
| 2018 | $6,250 | $56,840 | $13,510 | $43,330 |
| 2017 | $6,575 | $54,820 | $11,800 | $43,020 |
| 2016 | $6,490 | $54,820 | $11,800 | $43,020 |
| 2015 | $6,028 | $54,820 | $11,800 | $43,020 |
| 2014 | $6,028 | $53,730 | $11,550 | $42,180 |
Agents Affiliated with this Home
-
Antoine Moss

Seller's Agent in 2025
Antoine Moss
Keller Williams Greater Cleveland Northeast
(216) 658-2888
2 in this area
44 Total Sales
-
Gavi Septon

Buyer's Agent in 2025
Gavi Septon
Keller Williams Citywide
(216) 262-4700
84 in this area
213 Total Sales
Map
Source: MLS Now
MLS Number: 5123955
APN: 721-28-045
- 22875 Fairmount Blvd
- 2632 S Green Rd
- 2610 S Green Rd Unit 2610A
- 2602 S Green Rd Unit 2602
- 22576 Calverton Rd
- 14370 Washington Blvd
- 2524 Claver Rd
- 2496 Milton Rd
- 23699 Shelburne Rd
- 2736 Green Rd
- 2465 S Belvoir Blvd
- 22099 Shaker Blvd
- 23100 E Groveland Rd
- 4390 Groveland Rd
- 24335 Fairmount Blvd
- 4322 Groveland Rd
- 24360 Deptford Dr
- 2404 Lalemant Rd
- 2706 Sulgrave Rd
- 2311 S Belvoir Blvd






