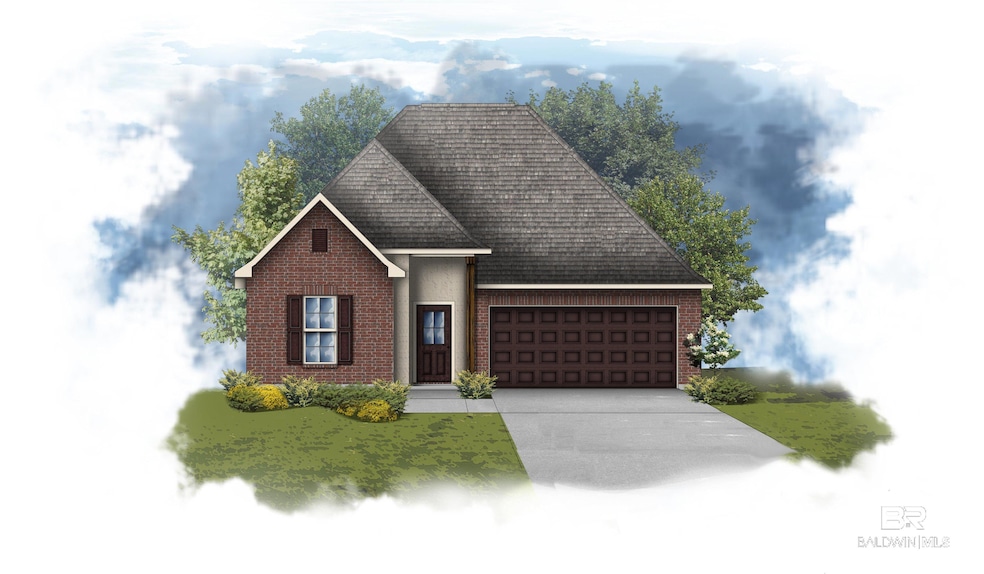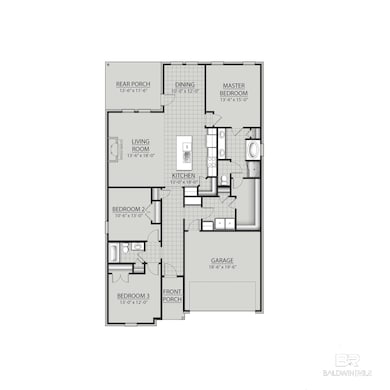
26391 Olivia Ct Daphne, AL 36526
Estimated payment $2,252/month
Highlights
- New Construction
- Traditional Architecture
- Front Porch
- Belforest Elementary School Rated A-
- High Ceiling
- Attached Garage
About This Home
The TRILLIUM IV B in Savannah Estates community offers a 3 bedroom, 2 full bathroom, open and split design. Upgrades for this home include wood look ceramic tile flooring, quartz countertops, custom tiled shower with frameless door in master bath, upgraded cabinets with hardware and kitchen backsplash, a gas fireplace with quartz surround, and more! Special Features: double vanity, garden tub, separate shower, and walk-in closet (opens to laundry) in master bath, kitchen island, walk-in pantry, boot bench in mudroom, covered porches, custom kitchen backsplash, recessed lighting, crown molding, ceiling fan in living and master, custom framed mirrors in all baths, smoke and carbon monoxide detectors, seasonal landscaping package, architectural 30-year shingles, and more! Energy Efficient Features: tankless gas water heater, gas kitchen appliance package, vinyl low E MI windows, and more! Energy Star Partner. Gold Fortified Certified home. Estimated completion July 2025. Buyer to verify all information during due diligence.
Last Listed By
DSLD Home Gulf Coast LLC Baldw Brokerage Email: wgrice@dsldhomes.com Listed on: 05/30/2025
Home Details
Home Type
- Single Family
Year Built
- Built in 2025 | New Construction
Lot Details
- 0.25 Acre Lot
- Lot Dimensions are 44 x 170 x 98 x 142
- Interior Lot
- Level Lot
- Zoning described as Single Family Residence,PUD
HOA Fees
- $42 Monthly HOA Fees
Home Design
- Home to be built
- Traditional Architecture
- Brick or Stone Mason
- Slab Foundation
- Wood Frame Construction
- Dimensional Roof
- Composition Roof
- Stucco
Interior Spaces
- 1,848 Sq Ft Home
- 1-Story Property
- High Ceiling
- Ceiling Fan
- Double Pane Windows
- Entrance Foyer
- Living Room with Fireplace
- Combination Kitchen and Dining Room
Kitchen
- Gas Range
- Microwave
- Dishwasher
- Disposal
Flooring
- Carpet
- Tile
Bedrooms and Bathrooms
- 3 Bedrooms
- Split Bedroom Floorplan
- En-Suite Bathroom
- Walk-In Closet
- 2 Full Bathrooms
- Dual Vanity Sinks in Primary Bathroom
- Soaking Tub
- Separate Shower
Home Security
- Carbon Monoxide Detectors
- Fire and Smoke Detector
- Termite Clearance
Parking
- Attached Garage
- Automatic Garage Door Opener
Schools
- Belforest Elementary School
- Daphne Middle School
- Daphne High School
Utilities
- Heating System Uses Natural Gas
- Tankless Water Heater
Additional Features
- Energy-Efficient Insulation
- Front Porch
Community Details
- Association fees include management, common area insurance, ground maintenance, electricity
Listing and Financial Details
- Home warranty included in the sale of the property
- Legal Lot and Block 8 / 8
- Assessor Parcel Number 054306130000002.120
Map
Home Values in the Area
Average Home Value in this Area
Property History
| Date | Event | Price | Change | Sq Ft Price |
|---|---|---|---|---|
| 05/30/2025 05/30/25 | Pending | -- | -- | -- |
| 05/30/2025 05/30/25 | For Sale | $334,170 | -- | $181 / Sq Ft |
Similar Homes in the area
Source: Baldwin REALTORS®
MLS Number: 379932
- 26367 Olivia Ct
- 26439 Olivia Ct
- 10648 Conway Ln
- 11262 Bonaventure Ave
- 11322 Bonaventure Ave
- 11334 Bonaventure Ave
- 11358 Bonaventure Ave
- 11376 Kingsland Dr
- 26348 Spanish Moss Dr
- 11392 Kingsland Dr
- 11404 Kingsland Dr
- 11428 Kingsland Dr
- 11440 Kingsland Dr
- 11232 Cloister Dr
- 11014 Animal Kingdom Way
- 11212 Cloister Dr
- 11246 Cloister Dr
- 11270 Cloister Dr
- 11267 Cloister Dr
- 11233 Cloister Dr

