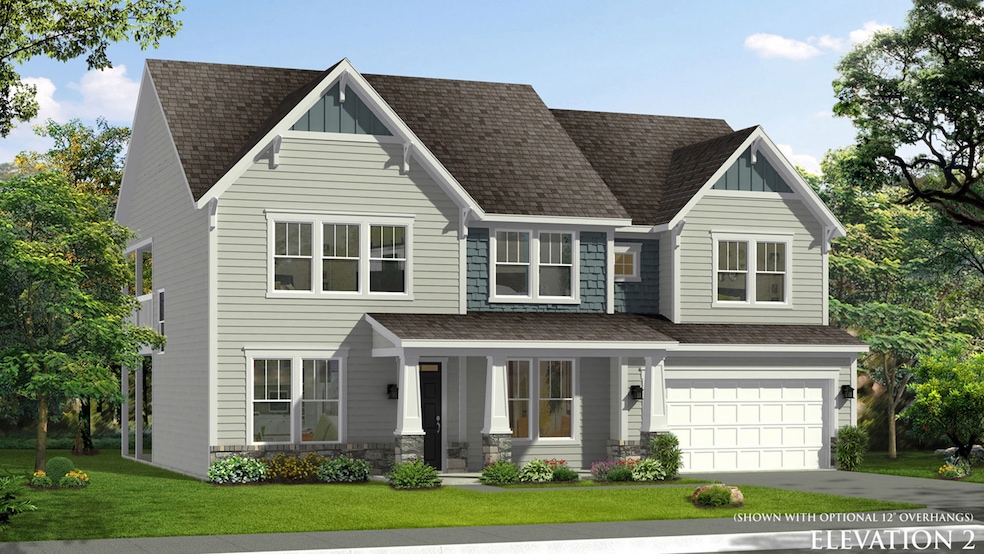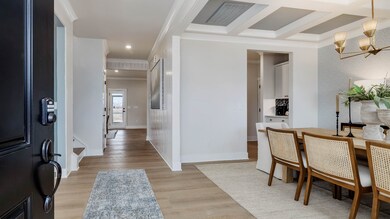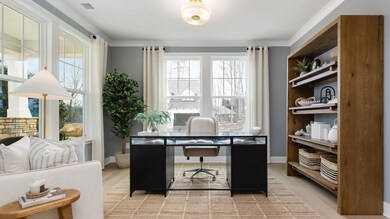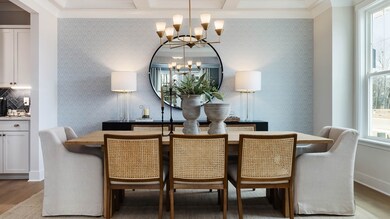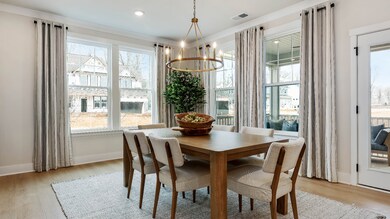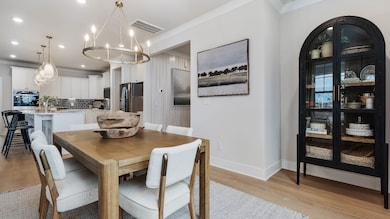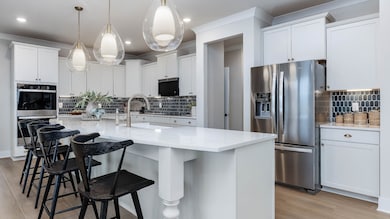
264 Alden Way Angier, NC 27501
Estimated payment $3,622/month
About This Home
Discover the perfect blend of luxury and tranquility at Campbell Ridge — ideally located just minutes from Downtown Angier and the Wake County line. Enjoy the serenity of country living while staying conveniently close to highways, shopping, dining, and recreational options. This stunning Stonefield plan offers a striking exterior, featuring James Hardie® fiber cement siding with elegant stone or brick accents, crafted for both beauty and lasting durability. Step inside to find a wide-open floor plan, designed for modern living and entertaining. The chef's kitchen is truly a showpiece, highlighted by a 12-foot island with wood columns, an abundance of cabinet space, a stylish ceramic tile backsplash, a butler's pantry, and a spacious pantry. Elevate your culinary experience with the gourmet kitchen package, complete with double wall ovens. Upon entering, you'll be greeted by a study and an elegant dining room with a coffered ceiling. The main living area flows effortlessly between the expansive family room, breakfast nook, and open-concept kitchen. Perfect for guests, the main level also includes a private guest suite with a full bath and a beautifully tiled shower. Upstairs, the luxurious primary suite features tray ceilings, an oversized closet (almost the size of a bedroom!), and a spa-inspired bathroom with a large tiled shower with a built-in bench and double quartz-topped vanities. A spacious open loft adds versatility for a secondary living area, playroom, or media space. Step outside to your screened-in porch and enjoy breathtaking views of your private, tree-lined backyard. Don't miss the opportunity to own a slice of luxury at Campbell Ridge!
Home Details
Home Type
- Single Family
Parking
- 3 Car Garage
Home Design
- New Construction
- Quick Move-In Home
- Stonefield Plan
Interior Spaces
- 3,459 Sq Ft Home
- 2-Story Property
Bedrooms and Bathrooms
- 4 Bedrooms
Listing and Financial Details
- Home Available for Move-In on 10/13/25
Community Details
Overview
- Nearing Closeout
- Built by DRB Homes
- Campbell Ridge Subdivision
Sales Office
- By Appointment Only 5200 Old Stage Road N
- Angier, NC 27501
- 984-375-3800
- Builder Spec Website
Office Hours
- By Appointment Only
Map
Similar Homes in Angier, NC
Home Values in the Area
Average Home Value in this Area
Property History
| Date | Event | Price | Change | Sq Ft Price |
|---|---|---|---|---|
| 07/10/2025 07/10/25 | Pending | -- | -- | -- |
| 07/10/2025 07/10/25 | Off Market | $553,900 | -- | -- |
| 05/03/2025 05/03/25 | Price Changed | $553,900 | -2.5% | $160 / Sq Ft |
| 05/01/2025 05/01/25 | For Sale | $568,360 | -- | $164 / Sq Ft |
- 214 Alden Way
- 187 Alden Way
- 138 Alden Way
- 141 Alden Way
- 49 Alden Way
- 63 Pinon Divide
- 81 Pinon Dr
- By Appointment Only 5200 Old Stage Rd N
- By Appointment Only 5200 Old Stage Rd N
- By Appointment Only 5200 Old Stage Rd N
- By Appointment Only 5200 Old Stage Rd N
- By Appointment Only 5200 Old Stage Rd N
- By Appointment Only 5200 Old Stage Rd N
- By Appointment Only 5200 Old Stage Rd N
- By Appointment Only 5200 Old Stage Rd N
- By Appointment Only 5200 Old Stage Rd N
- 379 Bunker Hill Place
- 331 Bunker Hill Place
- 217 Oxford Woods Dr
- 18 Hunter Fox Trail
- 250 Pope Lake Rd
- 359 Homestead Ln
- 365 White Birch Ln
- 483 White Birch Ln
- 547 White Birch Ln
- 42 Bluebottle St
- 583 White Birch Ln
- 620 White Birch Ln
- 698 White Birch Ln
- 122 S Pleasant St Unit 1
- 229 Blair Dr
- 129 Landmark Dr
- 390 Coleshill Rd
- 23 Sweet Meadow Rd
- 109 Rollins Acres Ln Unit B
- 841 Chalybeate Springs Rd
- 108 Walton Cir
- 1612 Osprey Ridge Dr
- 219 Old Cabin Ct
- 181 Gray Squirrel Dr
