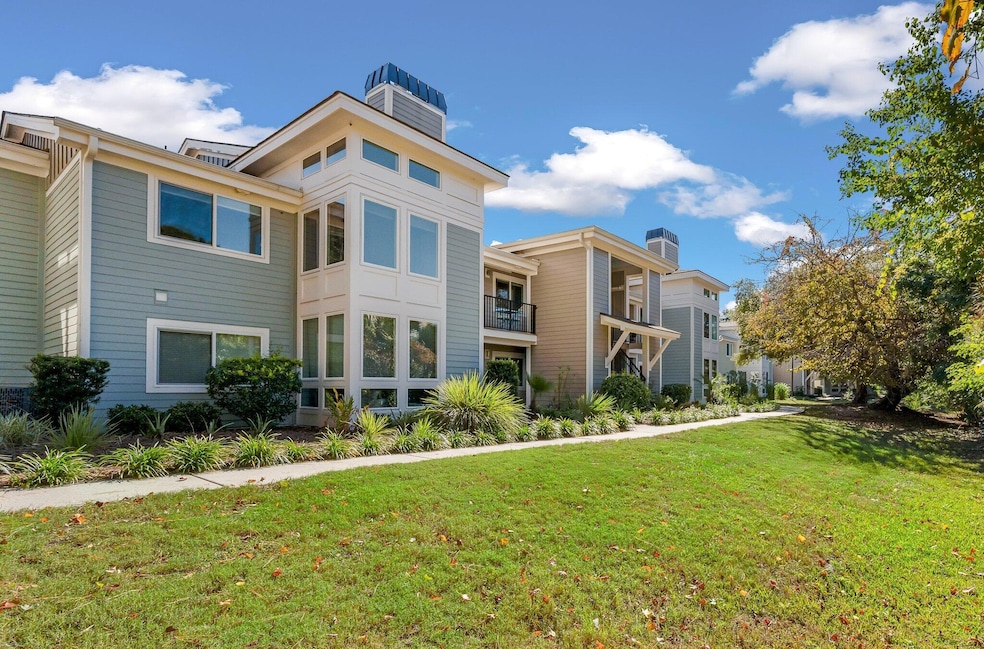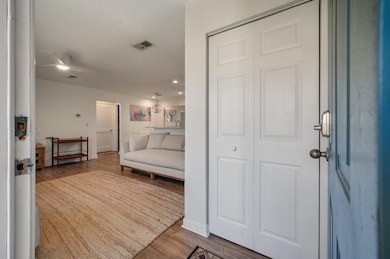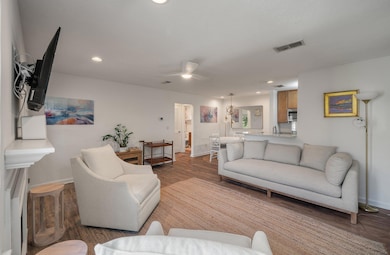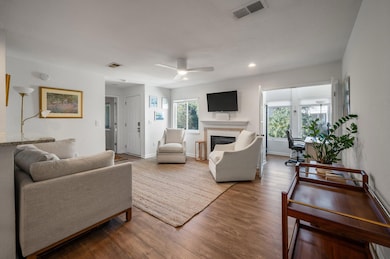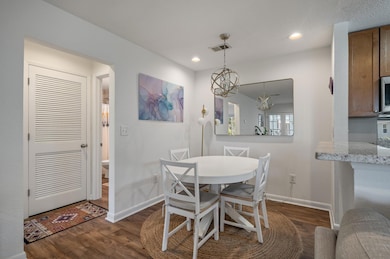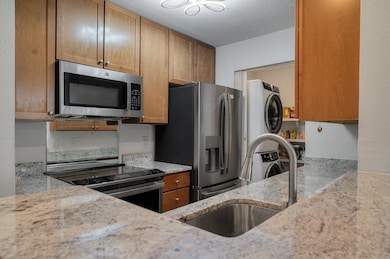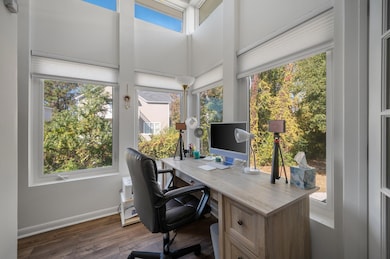264 Alexandra Dr Unit 15 Mount Pleasant, SC 29464
Remley's Point NeighborhoodEstimated payment $2,760/month
Highlights
- In Ground Pool
- Cathedral Ceiling
- Front Porch
- James B. Edwards Elementary School Rated A
- Home Office
- Dual Closets
About This Home
Move-in ready and fully renovated condo in a highly desirable Mt. Pleasant location near the Ravenel Bridge! Enjoy walkable access to top restaurants, Whole Foods, Trader Joe's, and Waterfront Park, with downtown Charleston and the beach just minutes away.The owner completed extensive upgrades in 2022, including a beautiful walk-in shower in the primary suite, custom tile in both bathrooms, all-new appliances (convey), an electric fireplace insert for added warmth and ambiance, new HVAC system, new water heater, new fans and lighting in every room, new granite countertops, updated faucets, custom wooden pantry shelving, and enhanced lighting throughout. French doors were added to the vaulted-ceiling loft, making it an ideal home office or flex space.Located on the quiet back side this second-floor condo enjoys peaceful views of trees and nearby homes and offers exceptional privacy. All major updates are donejust move in and enjoy low-maintenance living in one of Mt. Pleasant's most convenient areas.
Open House Schedule
-
Sunday, November 16, 202511:00 am to 1:00 pm11/16/2025 11:00:00 AM +00:0011/16/2025 1:00:00 PM +00:00Add to Calendar
Home Details
Home Type
- Single Family
Est. Annual Taxes
- $1,316
Year Built
- Built in 1986
Lot Details
- Wire Fence
HOA Fees
- $439 Monthly HOA Fees
Parking
- Off-Street Parking
Home Design
- Architectural Shingle Roof
- Vinyl Siding
Interior Spaces
- 996 Sq Ft Home
- 1-Story Property
- Cathedral Ceiling
- Ceiling Fan
- Family Room with Fireplace
- Combination Dining and Living Room
- Home Office
- Crawl Space
Kitchen
- Built-In Electric Oven
- Electric Cooktop
- Microwave
- Dishwasher
- Disposal
Flooring
- Carpet
- Luxury Vinyl Plank Tile
Bedrooms and Bathrooms
- 2 Bedrooms
- Dual Closets
- Walk-In Closet
- 2 Full Bathrooms
- Garden Bath
Laundry
- Laundry Room
- Stacked Washer and Dryer
Outdoor Features
- In Ground Pool
- Front Porch
Schools
- James B Edwards Elementary School
- Moultrie Middle School
- Lucy Beckham High School
Utilities
- Central Air
- No Heating
Community Details
- East Bridge Town Lofts Subdivision
Map
Home Values in the Area
Average Home Value in this Area
Tax History
| Year | Tax Paid | Tax Assessment Tax Assessment Total Assessment is a certain percentage of the fair market value that is determined by local assessors to be the total taxable value of land and additions on the property. | Land | Improvement |
|---|---|---|---|---|
| 2024 | $1,316 | $12,400 | $0 | $0 |
| 2023 | $1,316 | $12,400 | $0 | $0 |
| 2022 | $814 | $7,920 | $0 | $0 |
| 2021 | $886 | $7,920 | $0 | $0 |
| 2020 | $928 | $7,920 | $0 | $0 |
| 2019 | $870 | $7,380 | $0 | $0 |
| 2017 | $651 | $5,190 | $0 | $0 |
| 2016 | $1,841 | $7,770 | $0 | $0 |
| 2015 | $1,757 | $7,770 | $0 | $0 |
| 2014 | $1,609 | $0 | $0 | $0 |
| 2011 | -- | $0 | $0 | $0 |
Property History
| Date | Event | Price | List to Sale | Price per Sq Ft | Prior Sale |
|---|---|---|---|---|---|
| 11/12/2025 11/12/25 | For Sale | $419,500 | +16.5% | $421 / Sq Ft | |
| 04/04/2022 04/04/22 | Sold | $360,000 | +4.3% | $369 / Sq Ft | View Prior Sale |
| 02/18/2022 02/18/22 | Pending | -- | -- | -- | |
| 02/17/2022 02/17/22 | For Sale | $345,000 | -- | $353 / Sq Ft |
Purchase History
| Date | Type | Sale Price | Title Company |
|---|---|---|---|
| Deed | $360,000 | None Listed On Document | |
| Deed | $185,400 | None Available | |
| Interfamily Deed Transfer | -- | -- | |
| Deed | $190,500 | None Available | |
| Deed | $90,100 | None Available | |
| Deed | $156,000 | None Available |
Mortgage History
| Date | Status | Loan Amount | Loan Type |
|---|---|---|---|
| Previous Owner | $179,838 | New Conventional |
Source: CHS Regional MLS
MLS Number: 25030285
APN: 514-13-00-234
- 265 Alexandra Dr Unit 1
- 601 Wading Ct
- 272 Alexandra Dr Unit 2
- 272 Alexandra Dr Unit 3
- 301 7th Ave
- 277 Alexandra Dr Unit 2
- 321 Lapwing Ln
- 319 Lapwing Ln
- 348 Sandpiper Dr Unit G
- 155 Wingo Way Unit 426
- 155 Wingo Way Unit 462
- 330 Sandpiper Dr
- 341 Cooper River Dr Unit 341
- 316 Cooper River Dr
- 355 Cooper River Dr
- 252 Cooper River Dr
- 361 Cooper River Dr
- 322 Cooper River Dr
- 362 6th Ave
- 134 3rd Ave
- 277 Alexandra Dr Unit 4
- 360 Spoonbill Ln Unit A
- 359 Spoonbill Ln Unit A
- 155 Wingo Way Unit 413
- 304 Wingo Way
- 301 Seaport Ln
- 331 Harbor Pointe Dr
- 175 Harbor Bridge Ln
- 800 Runaway Bay Dr
- 180 Patriots Point Rd
- 278 Palm St Unit ID1325129P
- 278 Palm St
- 333 W Coleman Blvd Unit E
- 690 Pelzer Dr
- 630 Baytree Ct
- 942 Beresford Ct Unit D
- 985 Bay Tree Cir Unit C
- 728 S Shelmore Blvd Unit 36
- 178 Heritage Cir
- 217 Church St
