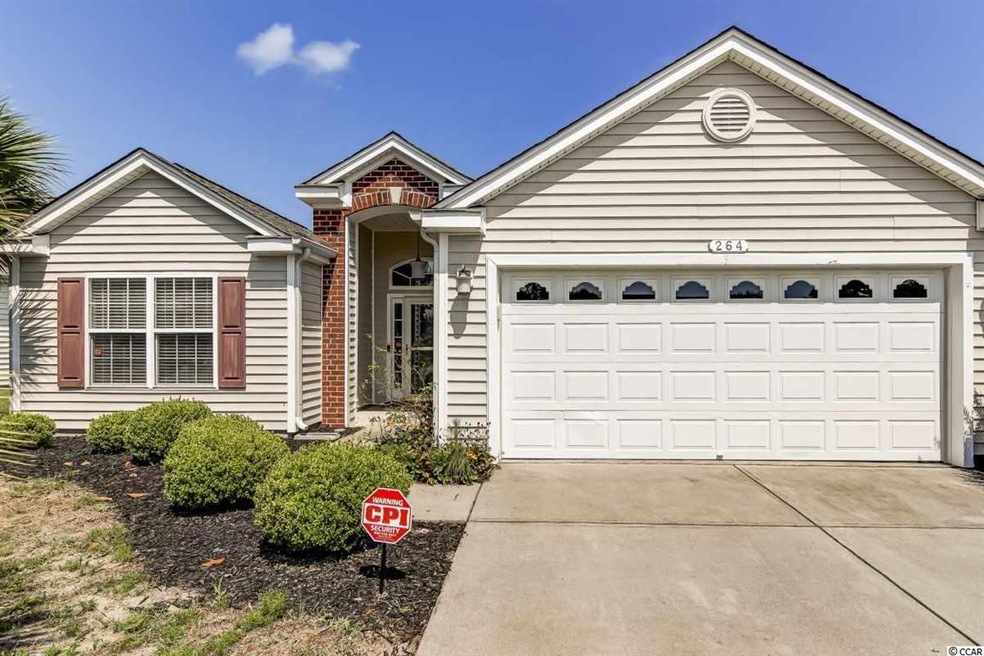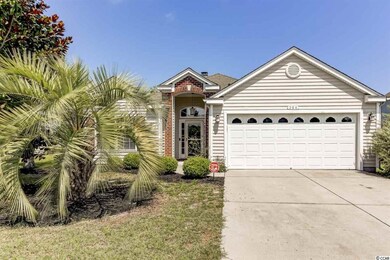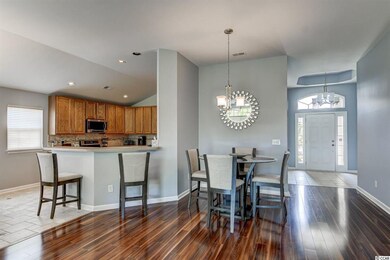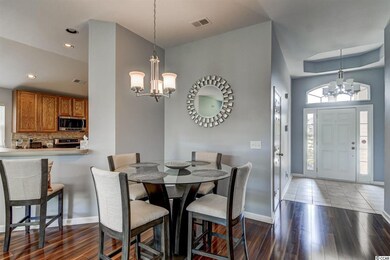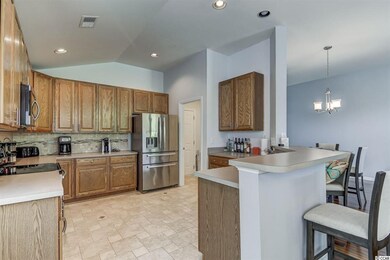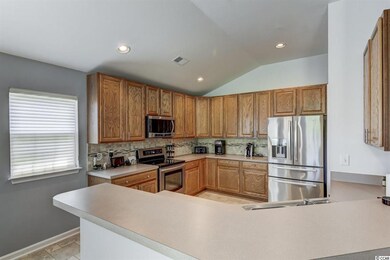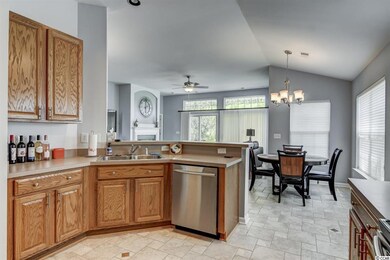
264 Carolina Farms Blvd Myrtle Beach, SC 29579
Estimated Value: $324,208 - $382,000
Highlights
- Clubhouse
- Contemporary Architecture
- Main Floor Primary Bedroom
- Ocean Bay Elementary School Rated A
- Vaulted Ceiling
- Whirlpool Bathtub
About This Home
As of November 2020Spectacular 3 bedroom 2 bath home in the highly sought after subdivision, The Farm at Carolina Forest. This is DR Horton’s Eaton floor plan which is a very functional mostly open concept plan with 10 ft ceilings and ceilings fans in every room. In the living room there are gorgeous LVP floors, a vaulted ceiling with a fan, and a cozy fireplace! The living room also gets plenty of natural light from the double window and two sets of sliding glass doors with elongated windows on top! The kitchen features real tile flooring, a custom tile backsplash, stainless steel appliances, a breakfast bar, and plenty of cabinet and counter space. This floor plan also includes two different dining options with a breakfast nook as well as a more formal dining area adjacent to the living room. In the master suite you will find a tray ceiling with a fan, a big triple window, and a walk-in closet. The master ensuite has double sinks on a long vanity, a glass enclosed shower, and a deep soaking tub. The two additional bedrooms each have ceiling fans and their own closets; one even has a vaulted ceiling. Those two bedrooms share a full bath with a glass enclosed shower/tub combo. This house also has a laundry room by the garage entrance. Outside there is a large covered porch as well as an extended patio perfect for outdoor entertaining. This beautiful home is located in The Farm at Carolina Forest which has some of the best amenities around with two pools, a clubhouse, fitness center, play ground, basketball court, and more! Located in the heart of Carolina Forest only minutes away from Ocean Bay Elementary & Middle schools as well as tons of great shopping and restaurants! With quick and easy access to HWY 17, HWY 31, and new International Drive it puts the beach right at your fingertips! This incredible home is sure to go quickly so schedule your showing today!
Last Agent to Sell the Property
Keller Williams Oak and Ocean License #100517 Listed on: 08/17/2020

Home Details
Home Type
- Single Family
Est. Annual Taxes
- $1,093
Year Built
- Built in 2004
Lot Details
- 6,970 Sq Ft Lot
- Rectangular Lot
- Property is zoned R1
HOA Fees
- $84 Monthly HOA Fees
Parking
- 2 Car Detached Garage
- Garage Door Opener
Home Design
- Contemporary Architecture
- Brick Exterior Construction
- Slab Foundation
- Wood Frame Construction
- Vinyl Siding
- Tile
Interior Spaces
- 1,688 Sq Ft Home
- Tray Ceiling
- Vaulted Ceiling
- Ceiling Fan
- Window Treatments
- Insulated Doors
- Entrance Foyer
- Family Room with Fireplace
- Living Room with Fireplace
- Formal Dining Room
- Vinyl Flooring
Kitchen
- Breakfast Area or Nook
- Breakfast Bar
- Range
- Microwave
- Dishwasher
- Stainless Steel Appliances
- Disposal
Bedrooms and Bathrooms
- 3 Bedrooms
- Primary Bedroom on Main
- Walk-In Closet
- Bathroom on Main Level
- 2 Full Bathrooms
- Dual Vanity Sinks in Primary Bathroom
- Whirlpool Bathtub
- Shower Only
Laundry
- Laundry Room
- Washer and Dryer Hookup
Home Security
- Home Security System
- Fire and Smoke Detector
Outdoor Features
- Patio
- Front Porch
Location
- Outside City Limits
Utilities
- Central Heating and Cooling System
- Underground Utilities
- Water Heater
- Cable TV Available
Community Details
Overview
- Association fees include electric common, trash pickup, manager, common maint/repair, recreation facilities, legal and accounting, master antenna/cable TV
- The community has rules related to allowable golf cart usage in the community
Amenities
- Clubhouse
Recreation
- Community Pool
Ownership History
Purchase Details
Home Financials for this Owner
Home Financials are based on the most recent Mortgage that was taken out on this home.Purchase Details
Home Financials for this Owner
Home Financials are based on the most recent Mortgage that was taken out on this home.Purchase Details
Home Financials for this Owner
Home Financials are based on the most recent Mortgage that was taken out on this home.Purchase Details
Purchase Details
Home Financials for this Owner
Home Financials are based on the most recent Mortgage that was taken out on this home.Similar Homes in Myrtle Beach, SC
Home Values in the Area
Average Home Value in this Area
Purchase History
| Date | Buyer | Sale Price | Title Company |
|---|---|---|---|
| Reilly Jason M | $240,000 | -- | |
| Grandinetti Gary F | $226,000 | -- | |
| West David P | $135,000 | -- | |
| Us Bank Trust Na | $136,755 | -- | |
| Ryan Clara L | $170,165 | -- |
Mortgage History
| Date | Status | Borrower | Loan Amount |
|---|---|---|---|
| Open | Reilly Jason M | $52,000 | |
| Open | Reilly Jason M | $216,000 | |
| Previous Owner | Grandinetti Gary F | $180,800 | |
| Previous Owner | Ryan Clara L | $159,250 | |
| Previous Owner | Ryan Clara L | $144,640 |
Property History
| Date | Event | Price | Change | Sq Ft Price |
|---|---|---|---|---|
| 11/23/2020 11/23/20 | Sold | $240,000 | -2.4% | $142 / Sq Ft |
| 09/10/2020 09/10/20 | Price Changed | $245,900 | -1.6% | $146 / Sq Ft |
| 08/17/2020 08/17/20 | For Sale | $249,900 | +10.6% | $148 / Sq Ft |
| 08/31/2018 08/31/18 | Sold | $226,000 | -3.8% | $137 / Sq Ft |
| 04/16/2018 04/16/18 | For Sale | $235,000 | +74.1% | $142 / Sq Ft |
| 08/03/2012 08/03/12 | Sold | $135,000 | -12.8% | $79 / Sq Ft |
| 06/01/2012 06/01/12 | Pending | -- | -- | -- |
| 05/17/2012 05/17/12 | For Sale | $154,900 | -- | $91 / Sq Ft |
Tax History Compared to Growth
Tax History
| Year | Tax Paid | Tax Assessment Tax Assessment Total Assessment is a certain percentage of the fair market value that is determined by local assessors to be the total taxable value of land and additions on the property. | Land | Improvement |
|---|---|---|---|---|
| 2024 | $1,093 | $9,491 | $2,219 | $7,272 |
| 2023 | $1,093 | $9,491 | $2,219 | $7,272 |
| 2021 | $987 | $9,491 | $2,219 | $7,272 |
| 2020 | $2,821 | $9,027 | $2,219 | $6,808 |
| 2019 | $2,821 | $9,027 | $2,219 | $6,808 |
| 2018 | $2,146 | $6,586 | $1,530 | $5,056 |
| 2017 | $2,131 | $9,879 | $2,295 | $7,584 |
| 2016 | -- | $6,586 | $1,530 | $5,056 |
| 2015 | $2,131 | $6,586 | $1,530 | $5,056 |
| 2014 | $2,060 | $6,586 | $1,530 | $5,056 |
Agents Affiliated with this Home
-
Natalie Cruse

Seller's Agent in 2020
Natalie Cruse
Keller Williams Oak and Ocean
(843) 424-6820
232 Total Sales
-
Ryan Korros

Buyer's Agent in 2020
Ryan Korros
RE/MAX
(843) 455-6580
791 Total Sales
-
D
Seller's Agent in 2018
Debbie Cherkas
Exit Coastal Real Estate Pros
(843) 222-1209
-
Brian Staub

Seller Co-Listing Agent in 2018
Brian Staub
Keller Williams Innovate South
(843) 385-6630
44 Total Sales
-
Adam Brown

Buyer's Agent in 2018
Adam Brown
DR Horton
(843) 251-4271
76 Total Sales
-
Paige Bird

Seller's Agent in 2012
Paige Bird
RE/MAX
(843) 450-4773
394 Total Sales
Map
Source: Coastal Carolinas Association of REALTORS®
MLS Number: 2017149
APN: 39610010035
- 1004 Harvester Cir
- 2072 Haystack Way Unit MB
- 849 Barn Owl Ct
- 1065 Harvester Cir
- 2053 Haystack Way
- 864 Barn Owl Ct
- 1298 Harvester Cir Unit 1298 The Farm
- 893 Barn Owl Ct
- 1127 Harvester Cir
- 1155 Harvester Cir Unit 1155 The Orchards at
- 1144 Harvester Cir Unit 1144
- 1196 Harvester Cir
- 4517 Planters Row Way
- 2629 Scarecrow Way
- 215 Carolina Farms Blvd
- 295 Bellegrove Dr
- 502 Hay Hill Ln Unit B
- 505 Hay Hill Ln Unit B
- 909 Bur Oak Ct
- 514 Hay Hill Ln Unit C
- 264 Carolina Farms Blvd
- 268 Carolina Farms Blvd
- 260 Carolina Farms Blvd
- 256 Carolina Farms Blvd
- 272 Carolina Farms Blvd
- 1412 Harvester Cir Unit 1412 The Farm at Car
- 1412 Harvester Cir
- 1408 Harvester Cir
- 1416 Harvester Cir
- 1404 Harvester Cir
- 276 Carolina Farms Blvd
- 1400 Harvester Cir
- 1420 Harvester Cir Unit The Farm at Carolina
- 1420 Harvester Cir
- 1420 Harvester Cir Unit 1420
- 1424 Harvester Cir Unit MB
- 265 Carolina Farms Blvd
- 261 Carolina Farms Blvd Unit The Farm @ CAFO
- 261 Carolina Farms Blvd Unit The Farm
- 261 Carolina Farms Blvd
