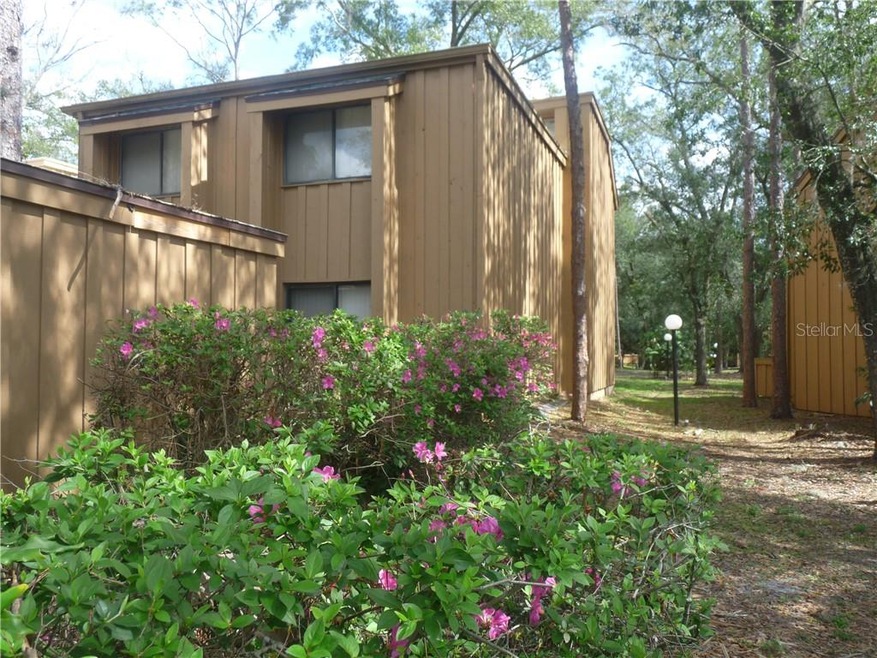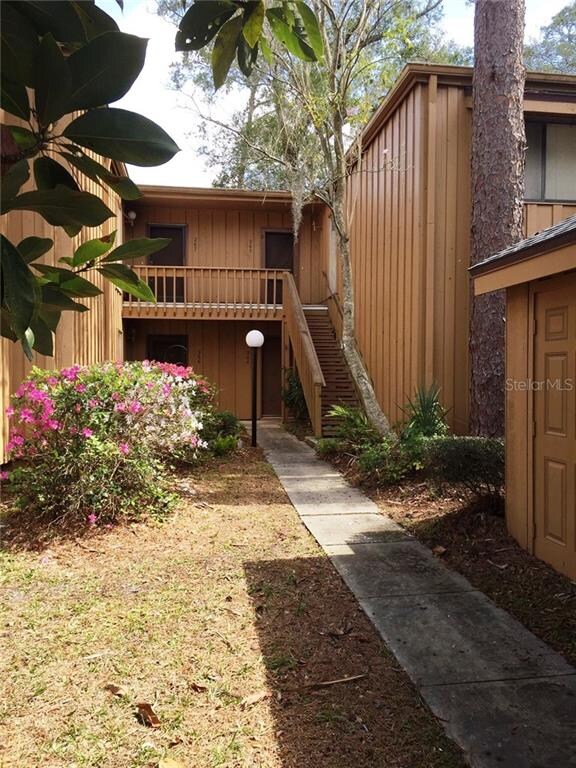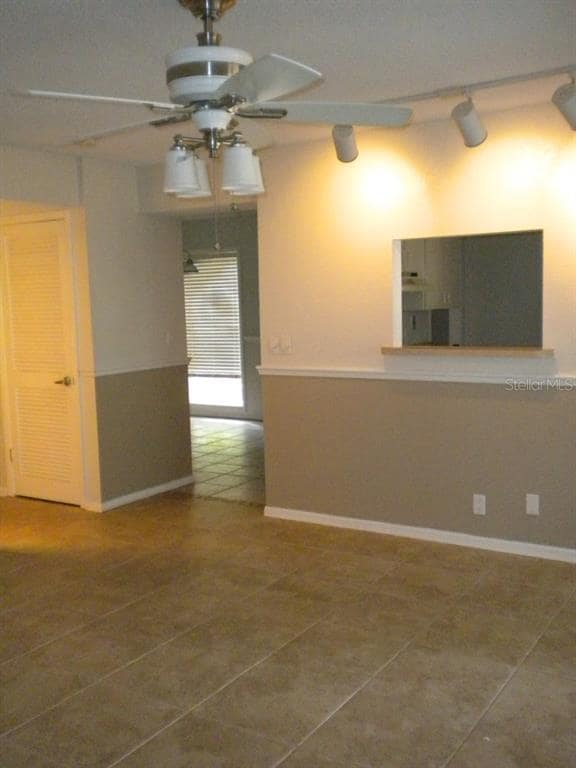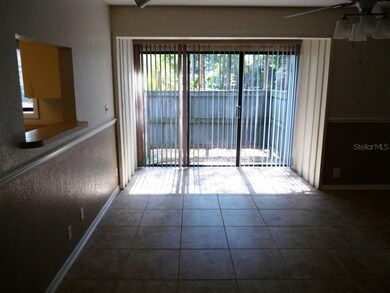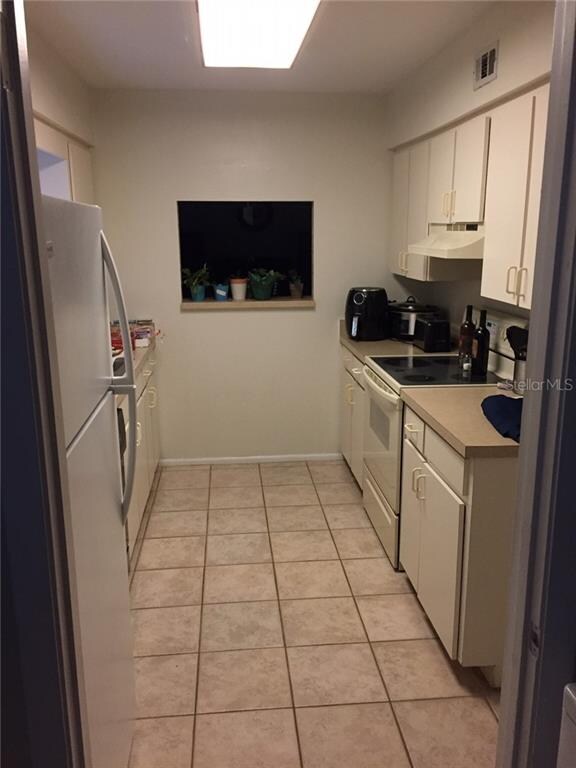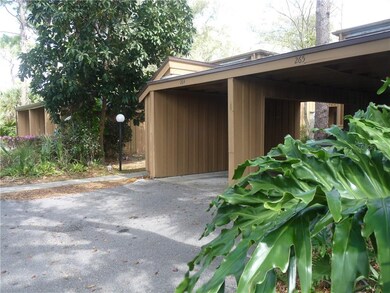
264 Crown Oaks Way Unit 102 Longwood, FL 32779
Wekiwa Springs NeighborhoodHighlights
- Community Stables
- Private Beach
- Fitness Center
- Sabal Point Elementary School Rated A
- Water Access
- Clubhouse
About This Home
As of November 2022Spacious 2BR/2BA 1st Floor condo unit features large indoor laundry, tile throughout except bedrooms. Extra storage space in assigned carport. Steady income property. Enjoy city living with country-like setting inside the Springs development. This highly sought after Springs community is secured and complete with 24 hour guard-gate. It has many amenities including park-like private spring, beach, trails with playground, basketball court, fitness room, and pool. It has a large club house in picturesque setting for your enjoyment and celebration with your friends and family, available to rent for that special occasion. Additional pool is also assigned and next to the condo building. Water and sewer are included in the HOA. Close to groceries, mall, hospital, and within 5 min to I-4 and State Rd 434.
Last Agent to Sell the Property
SAND DOLLAR REALTY GROUP INC License #3141145 Listed on: 03/08/2020

Property Details
Home Type
- Condominium
Est. Annual Taxes
- $1,402
Year Built
- Built in 1974
Lot Details
- Private Beach
- West Facing Home
- Wood Fence
- Mature Landscaping
- Land Lease expires 6/1/20
HOA Fees
- $340 Monthly HOA Fees
Home Design
- Slab Foundation
- Wood Frame Construction
- Shingle Roof
Interior Spaces
- 1,193 Sq Ft Home
- 1-Story Property
- Ceiling Fan
- Blinds
- Storage Room
Kitchen
- Range with Range Hood
- Dishwasher
Flooring
- Carpet
- Ceramic Tile
Bedrooms and Bathrooms
- 2 Bedrooms
- 2 Full Bathrooms
Laundry
- Laundry Room
- Dryer
- Washer
Parking
- 1 Carport Space
- Assigned Parking
Outdoor Features
- Water Access
- Exterior Lighting
- Outdoor Storage
- Rear Porch
Schools
- Sabal Point Elementary School
- Rock Lake Middle School
- Lyman High School
Utilities
- Central Heating and Cooling System
- Electric Water Heater
- Cable TV Available
Listing and Financial Details
- Down Payment Assistance Available
- Visit Down Payment Resource Website
- Legal Lot and Block 1020 / 0U00
- Assessor Parcel Number 03-21-29-522-0U00-1020
Community Details
Overview
- Association fees include 24-hour guard, common area taxes, community pool, insurance, maintenance structure, ground maintenance, maintenance repairs, pool maintenance, security, sewer, water
- David Pugh Association, Phone Number (407) 788-6700
- Crown Oaks 1St Add Subdivision
- The community has rules related to building or community restrictions
- Rental Restrictions
Recreation
- Community Playground
- Fitness Center
- Community Pool
- Park
- Community Stables
Pet Policy
- Pet Size Limit
- Small pets allowed
Additional Features
- Clubhouse
- Security Service
Ownership History
Purchase Details
Home Financials for this Owner
Home Financials are based on the most recent Mortgage that was taken out on this home.Purchase Details
Purchase Details
Home Financials for this Owner
Home Financials are based on the most recent Mortgage that was taken out on this home.Purchase Details
Purchase Details
Purchase Details
Purchase Details
Purchase Details
Purchase Details
Purchase Details
Purchase Details
Similar Home in Longwood, FL
Home Values in the Area
Average Home Value in this Area
Purchase History
| Date | Type | Sale Price | Title Company |
|---|---|---|---|
| Warranty Deed | $195,000 | Centurion Title Group | |
| Quit Claim Deed | $100 | None Listed On Document | |
| Warranty Deed | $108,000 | Brokers Ttl Of Longwood I Ll | |
| Warranty Deed | $44,000 | Brokers Title Of Longwood Ll | |
| Warranty Deed | $56,000 | -- | |
| Deed | $100 | -- | |
| Warranty Deed | $50,000 | -- | |
| Warranty Deed | $63,500 | -- | |
| Warranty Deed | $63,500 | -- | |
| Warranty Deed | $67,000 | -- | |
| Warranty Deed | $14,500 | -- |
Mortgage History
| Date | Status | Loan Amount | Loan Type |
|---|---|---|---|
| Open | $95,467 | Credit Line Revolving | |
| Closed | $55,135 | Credit Line Revolving | |
| Previous Owner | $119,666 | New Conventional |
Property History
| Date | Event | Price | Change | Sq Ft Price |
|---|---|---|---|---|
| 11/18/2022 11/18/22 | Sold | $195,000 | 0.0% | $163 / Sq Ft |
| 10/20/2022 10/20/22 | Pending | -- | -- | -- |
| 08/14/2022 08/14/22 | For Sale | $195,000 | +80.6% | $163 / Sq Ft |
| 06/12/2020 06/12/20 | Sold | $108,000 | -5.1% | $91 / Sq Ft |
| 05/15/2020 05/15/20 | Pending | -- | -- | -- |
| 05/09/2020 05/09/20 | Price Changed | $113,800 | -4.2% | $95 / Sq Ft |
| 04/27/2020 04/27/20 | For Sale | $118,800 | +10.0% | $100 / Sq Ft |
| 03/30/2020 03/30/20 | Off Market | $108,000 | -- | -- |
| 03/08/2020 03/08/20 | For Sale | $118,800 | -- | $100 / Sq Ft |
Tax History Compared to Growth
Tax History
| Year | Tax Paid | Tax Assessment Tax Assessment Total Assessment is a certain percentage of the fair market value that is determined by local assessors to be the total taxable value of land and additions on the property. | Land | Improvement |
|---|---|---|---|---|
| 2024 | $293 | $1,400 | -- | $1,400 |
| 2023 | $1,777 | $151,413 | $0 | $151,413 |
| 2021 | $1,629 | $101,558 | $0 | $101,558 |
| 2020 | $1,436 | $101,558 | $0 | $0 |
| 2019 | $1,402 | $101,558 | $0 | $0 |
| 2018 | $1,338 | $97,249 | $0 | $0 |
| 2017 | $1,159 | $57,495 | $0 | $0 |
| 2016 | $1,169 | $73,860 | $0 | $0 |
| 2015 | $719 | $52,933 | $0 | $0 |
| 2014 | $719 | $49,240 | $0 | $0 |
Agents Affiliated with this Home
-
Laura Forty-Garcia

Seller's Agent in 2022
Laura Forty-Garcia
RE/MAX CENTRAL REALTY
(386) 801-0878
3 in this area
28 Total Sales
-
Chris Creegan

Buyer's Agent in 2022
Chris Creegan
CREEGAN GROUP
(407) 509-2159
23 in this area
1,631 Total Sales
-
Judy Brito
J
Buyer Co-Listing Agent in 2022
Judy Brito
CREEGAN GROUP
(386) 738-5500
1 in this area
40 Total Sales
-
Philip Loucks, PA
P
Seller's Agent in 2020
Philip Loucks, PA
SAND DOLLAR REALTY GROUP INC
(407) 389-7318
2 in this area
2 Total Sales
Map
Source: Stellar MLS
MLS Number: O5848700
APN: 03-21-29-522-0U00-1020
- 270 Crown Oaks Way Unit 270
- 211 Crown Oaks Way Unit G201
- 248 Crown Oaks Way
- 112 Crown Oaks Way Unit 112
- 109 Crown Oaks Way
- 213 Crown Oaks Way Unit 213
- 116 Crown Oaks Way
- 122 Crown Point Cir
- 136 Bridgeview Ct
- 179 Crown Point Cir
- 207 Sweet Gum Way
- 102 Fairway Dr Unit 102A
- 209 Sweet Gum Way
- 121 Primrose Dr
- 1055 Kensington Park Dr Unit 609
- 1055 Kensington Park Dr Unit 613
- 1074 Kensington Park Ct Unit 101
- 916 Great Bend Rd
- 204 Tomoka Trail
- 164 Lake Shore Dr
