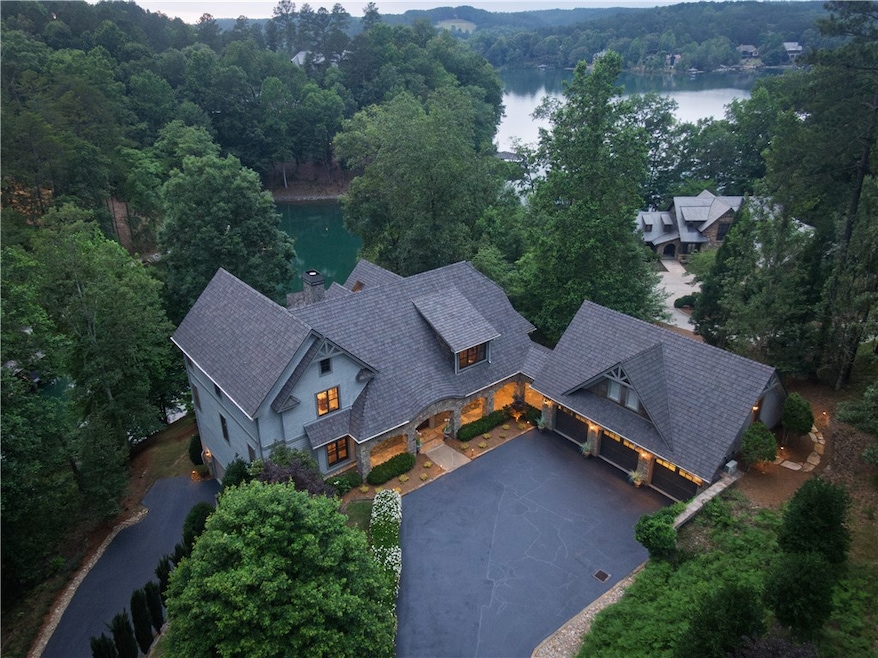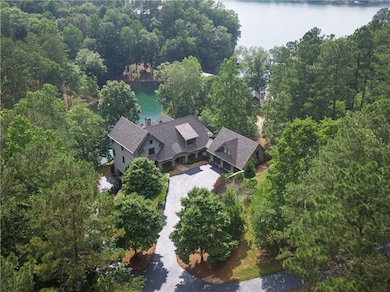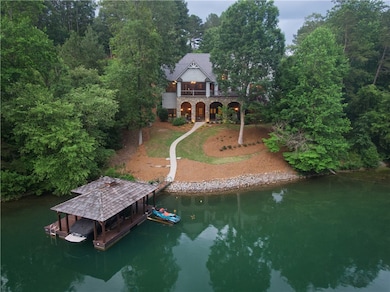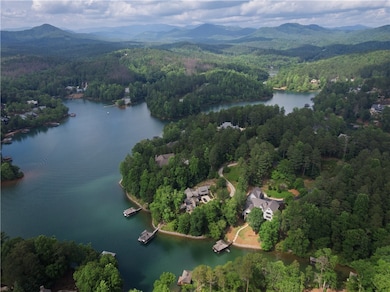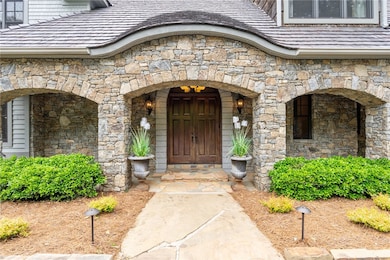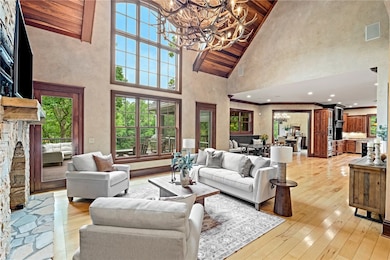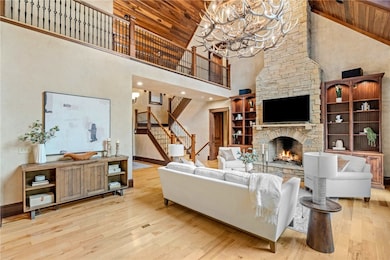264 Featherstone Dr Sunset, SC 29685
Shady Grove NeighborhoodEstimated payment $20,136/month
Highlights
- Docks
- Fitness Center
- Waterfront
- Golf Course Community
- Gated Community
- 2.28 Acre Lot
About This Home
Enchanting, magical, and inviting—welcome to 264 Featherstone Drive. Tucked into a quiet, deep-water cove in Old Edwards Reserve at Lake Keowee, this 5-bedroom, 4 full and 2 half-bath retreat offers over 6,750 square feet of beautifully crafted living space, with an estate-sized 2.28-acre double sized lot providing privacy, serenity, and a scenic walk to the water’s edge. From the moment you arrive, you're greeted by a long, gentle private drive leading to your lakeside sanctuary. The home’s exterior is wrapped in native Maggie Valley stone, poplar bark siding, and topped with a brand new roof —setting the tone for the exceptional natural materials found throughout. Designed for both relaxed lake living and elegant entertaining, the interiors feature custom wood elements including mesquite, mahogany, hickory, antique barnwood, and Venetian style dry wall. The Great Room boasts a two-story stone fireplace, soaring ceilings, and windows that frame Lake Keowee’s emerald-green waters. A one of a kind antler chandelier adds rustic charm, while the adjacent screened porch with barnwood ceiling, flagstone floors, and Ironwood (IPE) decking invites you to unwind outdoors. The chef’s kitchen is as functional as it is beautiful, anchored by a solid mesquite island and equipped with Viking appliances, induction cooktop, full-size refrigerator and freezer, warming drawer, wine cooler, and more. A cozy breakfast/keeping room and elegant dining area with a custom wood ceiling round out the heart of the home. This estate is perfectly suited for hobbyists and car enthusiasts, and lake adventurists offering five garage bays—three on the main level and two below with a separate drive access. A private guest room above the main garage and lofted storage above the lower level garage provides versatile additional space. The main-level primary suite features a coffered ceiling, jetted tub, walk-in shower, and dual closets. Upstairs, you'll find a spacious second primary suite, ideal for use as an in-law suite or private guest retreat. Just down the hall, an additional bedroom offers separation and privacy—perfect for family or extended-stay visitors. The lower level includes another spacious suite bedroom, a custom wine room with adjacent entertaining area, plus a walkout to a covered patio and built-in grill—just steps from your private dock. A Reserve Premier membership is available for separate purchase, granting access to world-class amenities including the Jack Nicklaus Signature Golf Course, clubhouse, marina, tennis and pickleball courts, fitness facilities, and fine dining options. Whether you're boating, entertaining, or simply enjoying the peace of the lake, 264 Featherstone Drive delivers unmatched charm in one of Lake Keowee’s most desirable communities.
Home Details
Home Type
- Single Family
Year Built
- Built in 2008
Lot Details
- 2.28 Acre Lot
- Waterfront
Parking
- 3 Car Attached Garage
- Garage Door Opener
- Driveway
Home Design
- Traditional Architecture
- Wood Siding
- Stone
Interior Spaces
- 6,750 Sq Ft Home
- 3-Story Property
- Wet Bar
- Smooth Ceilings
- Cathedral Ceiling
- Ceiling Fan
- Gas Log Fireplace
- Insulated Windows
- French Doors
- Dining Room
- Recreation Room
- Water Views
- Viking Appliances
- Laundry Room
Flooring
- Wood
- Carpet
- Stone
- Tile
Bedrooms and Bathrooms
- 5 Bedrooms
- Main Floor Bedroom
- Walk-In Closet
- Bathroom on Main Level
- Dual Sinks
- Garden Bath
- Separate Shower
Finished Basement
- Heated Basement
- Basement Fills Entire Space Under The House
- Natural lighting in basement
Outdoor Features
- Water Access
- Docks
- Patio
Schools
- Hagood Elementary School
- Pickens Middle School
- Pickens High School
Utilities
- Cooling Available
- Forced Air Zoned Heating System
- Heat Pump System
- Underground Utilities
- Septic Tank
Additional Features
- Low Threshold Shower
- Outside City Limits
Listing and Financial Details
- Tax Lot K41
- Assessor Parcel Number 4141-00-59-4081
Community Details
Overview
- Property has a Home Owners Association
- Association fees include security
- Built by Joe Stroup
- The Reserve At Lake Keowee Subdivision
Amenities
- Common Area
- Clubhouse
Recreation
- Golf Course Community
- Tennis Courts
- Community Playground
- Fitness Center
- Community Pool
- Trails
Security
- Gated Community
Map
Home Values in the Area
Average Home Value in this Area
Tax History
| Year | Tax Paid | Tax Assessment Tax Assessment Total Assessment is a certain percentage of the fair market value that is determined by local assessors to be the total taxable value of land and additions on the property. | Land | Improvement |
|---|---|---|---|---|
| 2024 | $25,253 | $97,800 | $22,500 | $75,300 |
| 2023 | $23,503 | $97,800 | $22,500 | $75,300 |
| 2022 | $23,584 | $97,800 | $22,500 | $75,300 |
| 2021 | $22,985 | $97,800 | $22,500 | $75,300 |
| 2020 | $6,244 | $57,988 | $15,000 | $42,988 |
| 2019 | $6,364 | $57,990 | $15,000 | $42,990 |
| 2018 | $6,367 | $55,920 | $15,000 | $40,920 |
| 2017 | $6,267 | $55,920 | $15,000 | $40,920 |
Property History
| Date | Event | Price | List to Sale | Price per Sq Ft | Prior Sale |
|---|---|---|---|---|---|
| 05/15/2025 05/15/25 | For Sale | $3,469,000 | +112.8% | $514 / Sq Ft | |
| 11/13/2020 11/13/20 | Sold | $1,630,000 | -3.6% | $226 / Sq Ft | View Prior Sale |
| 09/15/2020 09/15/20 | Pending | -- | -- | -- | |
| 06/07/2019 06/07/19 | For Sale | $1,690,000 | -- | $235 / Sq Ft |
Purchase History
| Date | Type | Sale Price | Title Company |
|---|---|---|---|
| Deed | $1,630,000 | None Availablenone Available | |
| Deed | $512,500 | None Available | |
| Warranty Deed | $375,000 | None Available |
Mortgage History
| Date | Status | Loan Amount | Loan Type |
|---|---|---|---|
| Open | $114,100 | New Conventional | |
| Previous Owner | $1,311,000 | Unknown | |
| Previous Owner | $1,311,000 | Purchase Money Mortgage | |
| Previous Owner | $301,500 | Purchase Money Mortgage |
Source: Western Upstate Multiple Listing Service
MLS Number: 20287242
APN: 4141-00-59-4081
- 240 Featherstone Dr
- 304 Pileated Woodpecker Ln
- 222 Long Ridge Rd
- 303 Crooked Rock Ln
- 109 Settlement Village Dr
- 113 Settlement Village Dr
- 178 Settlement Village Dr
- 166 Ellenburg Creek Rd
- 168 Settlement Village Dr
- M12 Village View Dr
- M 15 Village View Dr
- 00 Little Crowe Creek Rd
- 129 N Lawn Dr
- 366 Peninsula Ridge
- 374 Peninsula Ridge
- 214 Oakmont Ct
- 109 Bernhardt Way
- 390 Peninsula Ridge
- 114 Peninsula Ct
- 113 Sunrise Ridge
- 920 Nimmons Bridge Rd
- 104 Harbor Lights Dr
- 208 Windwood Dr
- 104 Northway Dr
- 144 Aspen Way
- 441 Liberty Hwy
- 222 Griffin Mill Rd Unit 222 Unit A
- 120 Hayes Rd
- 743 Pickens Dr
- 300 Arrowhead Dr
- 3 Dixie Ave
- 6019 Rill Ct
- 701 Broadway St
- 104 Waccamaw Ln
- 506 Tarrant St Unit A
- 50 Keoway Dr
- 100 Cross Creek Ct
- 233 Cross Creek Rd
- 103 University Village Dr
- 220 Campus Dr Unit H
