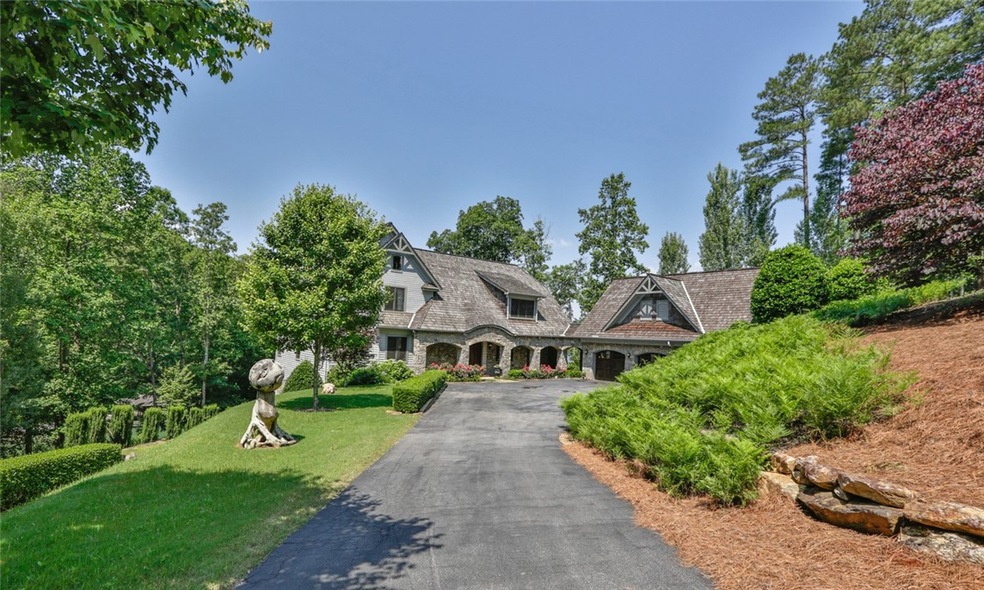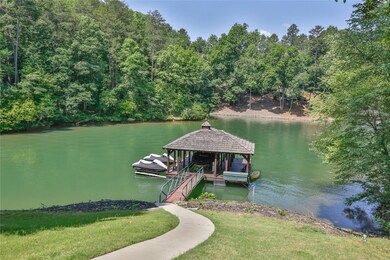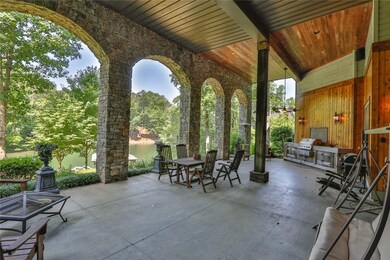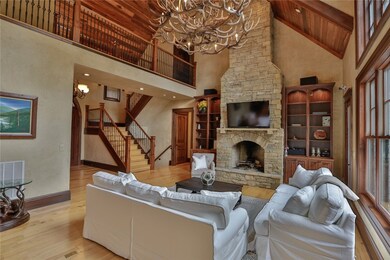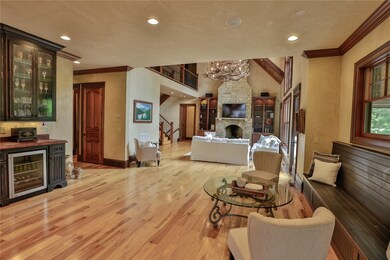
264 Featherstone Dr Sunset, SC 29685
Shady Grove NeighborhoodHighlights
- Docks
- Fitness Center
- Gated Community
- Golf Course Community
- Sitting Area In Primary Bedroom
- Heated Floors
About This Home
As of November 2020Lake Keowee is appealing for so many reasons and attracts people with a variety of interests. This home will appeal to a wide array of buyers!
Car enthusiasts will be drawn to this home and the FIVE car garage space. Stone arches frame the three separate bays on the entry level. A separate driveway leads to the two-car bay under the home where you find plenty of space for detailing and general maintenance of your prized vehicles. This works equally as well for boating and lake sports enthusiasts! Above the main garage is finished space with full bath extending the length of all three bays and accessible via a private entrance. The lower garage space enjoys stairs to a lofted storage space.
Looking for privacy? Current owners purchased a second lot and combined it with the original for a total of 2.29 acres and only one POA assessment. This created an estate setting with impressive rock outcroppings and lush landscaping along the drive in.
And those who appreciate the beauty of wood will marvel at both interior and exterior features crafted from mesquite, mahogany, hickory, poplar wood and bark and antique barn wood.
Kitchens are often the deciding factor when purchasing a home. Beauty combines with functionality in this cook’s abode. A solid piece of vertical cut mesquite wood graces the island and bar counter. Appliances include full size refrigerator plus full size freezer, induction cook top, Viking wall oven and microwave, warming drawer, trash compactor and wine cooler. The bar is perfectly situated to service all living spaces as well as entertaining on the deck and screened porch.
The Dining Room is spacious, casual and yet elegant. Imagine appetizers on the screened porch followed by a leisurely meal in a setting that encourages stimulating conversation. Entertaining friends and family at the lake is a big reason you want to own here.
The Great Room features a two-story stone fireplace, vaulted wood ceiling, authentic plaster walls and wonderful windows. The open plan flows seamlessly to the kitchen with a perfect breakfast/keeping room in between.
Native Maggie Valley stone was sourced for the exterior and accentuates the stately arches of the home and garage. A custom cathedral style mahogany double front door is framed by a wide granite border.
Enjoy being outside? The screened porch offers a lake ambience with its barnwood ceiling, natural poplar bark siding in the peaks and flagstone floor. Two skylights keep it light, and no-show screening enhances the lake view.
The large open deck is constructed of durable Ironwood (IPE) as is the boat dock. The covered dock has a cedar shake roof and is equipped with a storage box.
There are four sizeable bedroom suites in the home. The master on the main has a coffered ceiling and the upper level master boasts a vaulted ceiling with beautiful beams. A second guest suite on the upper level is on the opposite side of the staircase, affording everyone a sense of privacy. The 4th suite is on the lower level.
Explore the appeal, make an appointment to see this home today.
Home Details
Home Type
- Single Family
Est. Annual Taxes
- $23,503
Year Built
- Built in 2008
Lot Details
- 2.29 Acre Lot
- Waterfront
- Cul-De-Sac
- Sloped Lot
- Landscaped with Trees
Parking
- 4 Car Attached Garage
- Basement Garage
- Garage Door Opener
- Driveway
Home Design
- Wood Siding
- Stone
Interior Spaces
- 7,200 Sq Ft Home
- 2-Story Property
- Wet Bar
- Bookcases
- Smooth Ceilings
- Cathedral Ceiling
- Ceiling Fan
- Gas Log Fireplace
- Insulated Windows
- Blinds
- Entrance Foyer
- Breakfast Room
- Dining Room
- Recreation Room
- Workshop
- Water Views
Kitchen
- Freezer
- Dishwasher
- Wine Cooler
- Granite Countertops
- Trash Compactor
- Disposal
Flooring
- Wood
- Carpet
- Heated Floors
- Ceramic Tile
Bedrooms and Bathrooms
- 4 Bedrooms
- Sitting Area In Primary Bedroom
- Main Floor Bedroom
- Primary bedroom located on second floor
- Bathroom on Main Level
- Dual Sinks
- Bathtub
- Garden Bath
- Separate Shower
Laundry
- Laundry Room
- Dryer
- Washer
Finished Basement
- Heated Basement
- Basement Fills Entire Space Under The House
- Natural lighting in basement
Outdoor Features
- Water Access
- Docks
- Deck
- Screened Patio
- Front Porch
Schools
- Hagood Elementary School
- Pickens Middle School
- Pickens High School
Utilities
- Cooling Available
- Heat Pump System
- Underground Utilities
- Propane
- Septic Tank
- Phone Available
- Cable TV Available
Additional Features
- Low Threshold Shower
- Outside City Limits
Listing and Financial Details
- Tax Lot K41
- Assessor Parcel Number 4141-00-59-4081
Community Details
Overview
- Property has a Home Owners Association
- Association fees include common areas, security
- The Reserve At Lake Keowee Subdivision
Amenities
- Common Area
- Clubhouse
Recreation
- Golf Course Community
- Tennis Courts
- Community Playground
- Fitness Center
- Community Pool
- Trails
Security
- Gated Community
Ownership History
Purchase Details
Home Financials for this Owner
Home Financials are based on the most recent Mortgage that was taken out on this home.Purchase Details
Home Financials for this Owner
Home Financials are based on the most recent Mortgage that was taken out on this home.Purchase Details
Home Financials for this Owner
Home Financials are based on the most recent Mortgage that was taken out on this home.Similar Homes in Sunset, SC
Home Values in the Area
Average Home Value in this Area
Purchase History
| Date | Type | Sale Price | Title Company |
|---|---|---|---|
| Deed | $1,630,000 | Edwards Law Llc | |
| Deed | $512,500 | None Available | |
| Warranty Deed | $375,000 | None Available |
Mortgage History
| Date | Status | Loan Amount | Loan Type |
|---|---|---|---|
| Open | $1,141,000 | New Conventional | |
| Previous Owner | $1,311,000 | Unknown | |
| Previous Owner | $1,311,000 | Purchase Money Mortgage | |
| Previous Owner | $301,500 | Purchase Money Mortgage |
Property History
| Date | Event | Price | Change | Sq Ft Price |
|---|---|---|---|---|
| 05/15/2025 05/15/25 | For Sale | $3,469,000 | +112.8% | $514 / Sq Ft |
| 11/13/2020 11/13/20 | Sold | $1,630,000 | -3.6% | $226 / Sq Ft |
| 09/15/2020 09/15/20 | Pending | -- | -- | -- |
| 06/07/2019 06/07/19 | For Sale | $1,690,000 | -- | $235 / Sq Ft |
Tax History Compared to Growth
Tax History
| Year | Tax Paid | Tax Assessment Tax Assessment Total Assessment is a certain percentage of the fair market value that is determined by local assessors to be the total taxable value of land and additions on the property. | Land | Improvement |
|---|---|---|---|---|
| 2024 | $23,503 | $97,800 | $22,500 | $75,300 |
| 2023 | $23,503 | $97,800 | $22,500 | $75,300 |
| 2022 | $23,584 | $97,800 | $22,500 | $75,300 |
| 2021 | $22,985 | $97,800 | $22,500 | $75,300 |
| 2020 | $6,244 | $57,988 | $15,000 | $42,988 |
| 2019 | $6,364 | $57,990 | $15,000 | $42,990 |
| 2018 | $6,367 | $55,920 | $15,000 | $40,920 |
| 2017 | $6,267 | $55,920 | $15,000 | $40,920 |
Agents Affiliated with this Home
-
Justin Winter

Seller's Agent in 2025
Justin Winter
Justin Winter & Assoc (14413)
(864) 481-4444
158 in this area
563 Total Sales
-
Luxury Lake Living Team
L
Seller's Agent in 2020
Luxury Lake Living Team
Kw Luxury Lake Living
(864) 868-2600
13 in this area
66 Total Sales
Map
Source: Western Upstate Multiple Listing Service
MLS Number: 20217063
APN: 4141-00-59-4081
- 134 Gnarled Pine Ct
- 304 Pileated Woodpecker Ln
- 215 Long Ridge Rd
- 222 Long Ridge Rd
- 113 Settlement Village Dr
- 178 Settlement Village Dr
- 166 Ellenburg Creek Rd
- M 15 Village View Dr
- M12 Village View Dr
- 134 Ellenburg Creek Rd
- 301 Augusta Way
- 135 N Lake Dr
- 129 N Lawn Dr
- 117 N Lawn Dr
- 155 Village Point Dr
- 112 Orchard Cottage Way
- 100 Northington Ct
- 109 Bernhardt Way
- 116 Northington Ct
- 625 Little Crowe Creek Rd
