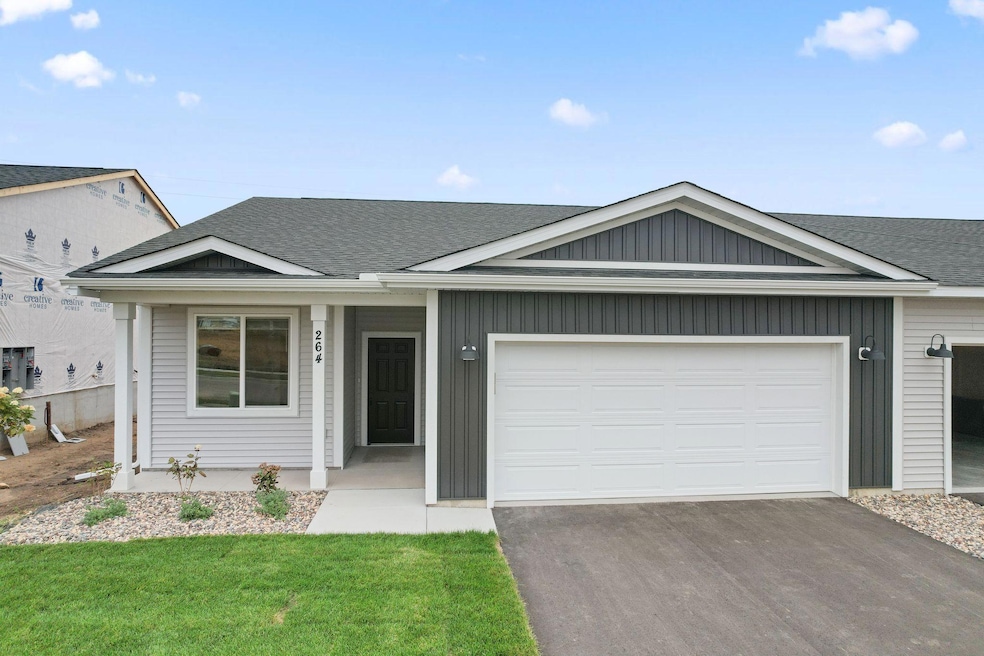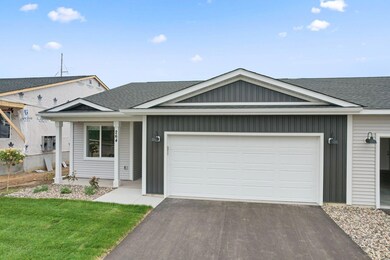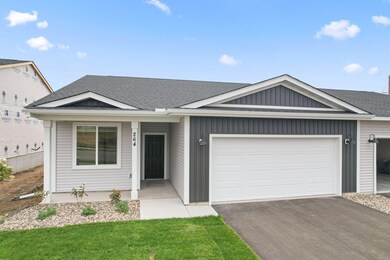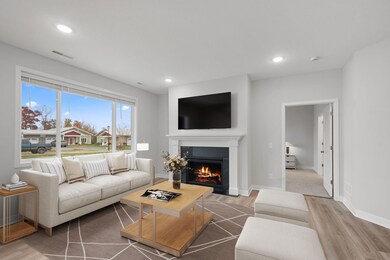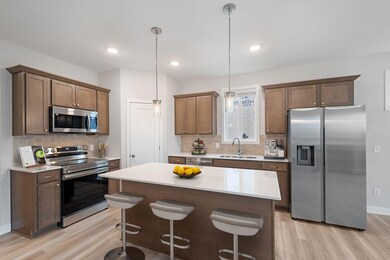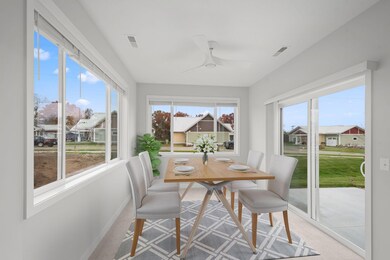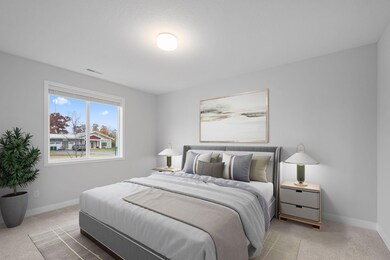264 Gambel St River Falls, WI 54022
Estimated payment $2,307/month
Highlights
- New Construction
- Stainless Steel Appliances
- 2 Car Attached Garage
- River Falls High School Rated 9+
- The kitchen features windows
- No Interior Steps
About This Home
New construction twin home by Creative Homes, complete and available for immediate occupancy in the Oak Hill community of River Falls. This home features quartz countertops, soft-close cabinetry, a gas fireplace, and window blinds throughout. The kitchen is equipped with a Upgraded refrigerator, electric range, dishwasher and microwave. Come Enjoy the wonderful Sunroom. Thoughtfully designed with quality finishes throughout. Located close to parks, shopping, and downtown River Falls. HOA-maintained for low-maintenance living. Feel free to come visit this home today. Or give us a call to schedule a walk through.
Listing Agent
New Home Star Brokerage Email: jean-luke@creativehomes.com Listed on: 11/11/2025
Open House Schedule
-
Saturday, November 22, 20253:00 to 5:00 pm11/22/2025 3:00:00 PM +00:0011/22/2025 5:00:00 PM +00:00Add to Calendar
-
Sunday, November 23, 20253:00 to 5:00 pm11/23/2025 3:00:00 PM +00:0011/23/2025 5:00:00 PM +00:00Add to Calendar
Townhouse Details
Home Type
- Townhome
Est. Annual Taxes
- $585
Year Built
- Built in 2025 | New Construction
Lot Details
- 5,040 Sq Ft Lot
- Lot Dimensions are 42x120x42x120
HOA Fees
- $150 Monthly HOA Fees
Parking
- 2 Car Attached Garage
Home Design
- Shake Siding
- Vinyl Siding
Interior Spaces
- 1,542 Sq Ft Home
- 1-Story Property
- Decorative Fireplace
- Gas Fireplace
- Living Room with Fireplace
- Washer and Dryer Hookup
Kitchen
- Cooktop
- Microwave
- Dishwasher
- Stainless Steel Appliances
- Disposal
- The kitchen features windows
Bedrooms and Bathrooms
- 2 Bedrooms
Accessible Home Design
- No Interior Steps
- Accessible Pathway
Utilities
- Forced Air Heating and Cooling System
- Humidifier
- Vented Exhaust Fan
- Gas Water Heater
Community Details
- Association fees include lawn care, professional mgmt, trash, snow removal
- Bordertown Realty Association, Phone Number (715) 386-6000
- Built by CREATIVE HOMES INC
- Oak Hill Community
- Oak Hill Subdivision
Listing and Financial Details
- Assessor Parcel Number 276011211329
Map
Home Values in the Area
Average Home Value in this Area
Tax History
| Year | Tax Paid | Tax Assessment Tax Assessment Total Assessment is a certain percentage of the fair market value that is determined by local assessors to be the total taxable value of land and additions on the property. | Land | Improvement |
|---|---|---|---|---|
| 2024 | $585 | $27,700 | $27,700 | $0 |
Property History
| Date | Event | Price | List to Sale | Price per Sq Ft |
|---|---|---|---|---|
| 11/02/2025 11/02/25 | For Sale | $399,900 | -- | $259 / Sq Ft |
Source: NorthstarMLS
MLS Number: 6815396
APN: 276-01121-1329
- 218 Gambel St
- 192 Gambel St
- 174 Gambel St
- 153 Gambel St
- 360 Laurel Place
- 364 Laurel Place
- 372 Laurel Place
- Sully Plan at Oak Hill
- Henry Plan at Oak Hill
- Kenny Plan at Oak Hill
- Bellwood Plan at Oak Hill
- Nora Plan at Oak Hill
- Hudson Plan at Oak Hill
- Alley Plan at Oak Hill
- Ashlyn Plan at Oak Hill
- Arlow Plan at Oak Hill
- 1105 Compton Ave
- 1214 Compton Ave
- 1235 Marlene Ave
- 1264 Compton Ave
- 215 W Cascade Ave
- 1570 Desanctis Place
- 401 Lewis St
- 123 1/2 S Main St Unit 212
- 111 1/2 N Main St Unit 3
- 122 Spring St Unit 304
- 223 Foster St Unit E3
- 222 E Locust St
- 1011-1041 State St
- 1143 State St
- 126 1/2 S 4th St Unit 203
- 416 N 4th St Unit 416.5
- 509 E Maple St Unit 1st Floor Apartment
- 130 E Pomeroy St
- 132 E Pomeroy St
- 545 Birchcrest Dr Unit 4
- 1473-1477 Riverside Dr
- 1495 Riverside Dr
- 1063 E Cascade Ave
- 1063 E Cascade Ave Unit 9
