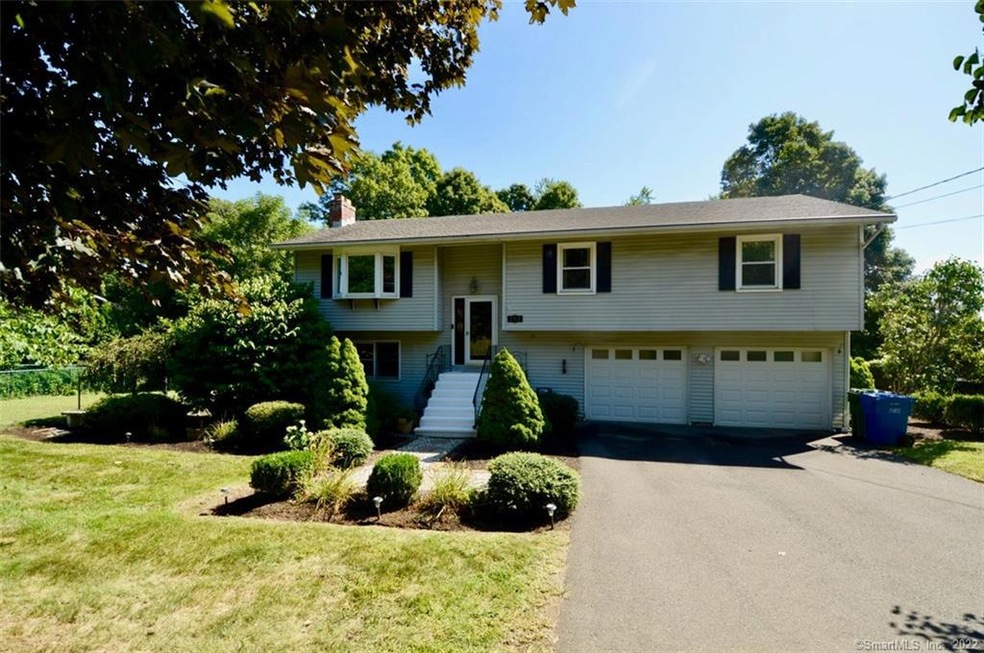
264 George St Middletown, CT 06457
Westfield NeighborhoodEstimated Value: $368,000 - $433,408
Highlights
- 2.61 Acre Lot
- Raised Ranch Architecture
- Attic
- Deck
- Partially Wooded Lot
- 1 Fireplace
About This Home
As of October 2019Beautifully maintained home, move in condition! This updated raised ranch is clean and tastefully decorated. Spacious eat in kitchen with lots of cabinets, opens to dining room and living room. Amazing bathroom has been totally remodeled and offers double sink, custom cabinetry for lots of storage, granite coutertop, stand up shower and free standing tub. Sizable master bedroom, as well as two additional bedrooms. Walk out lower level provides further living space with fireplace, wet bar, renovated full bath and french door to the outside. Situated on 2.61 acres, the yard furnishes great outdoor living space for entertaining or relaxing. Partially fenced in yard perfect for pets or kids. Newer windows in the upper level, central air and whole house generator hook up. Convenient location, close to stores, restaurants and highways.
Last Agent to Sell the Property
Purtell Realty LLC License #RES.0762289 Listed on: 09/03/2019
Home Details
Home Type
- Single Family
Est. Annual Taxes
- $7,284
Year Built
- Built in 1986
Lot Details
- 2.61 Acre Lot
- Partially Wooded Lot
- Property is zoned R-15
Home Design
- Raised Ranch Architecture
- Concrete Foundation
- Frame Construction
- Asphalt Shingled Roof
- Vinyl Siding
Interior Spaces
- 1 Fireplace
- Pull Down Stairs to Attic
Kitchen
- Oven or Range
- Dishwasher
- Disposal
Bedrooms and Bathrooms
- 3 Bedrooms
- 2 Full Bathrooms
Laundry
- Laundry on lower level
- Dryer
- Washer
Finished Basement
- Walk-Out Basement
- Basement Fills Entire Space Under The House
Parking
- 2 Car Garage
- Basement Garage
- Tuck Under Garage
- Parking Deck
- Driveway
Outdoor Features
- Deck
- Patio
Schools
- Middletown High School
Utilities
- Central Air
- Baseboard Heating
- Heating System Uses Oil
- Heating System Uses Oil Above Ground
- Oil Water Heater
Community Details
- No Home Owners Association
Ownership History
Purchase Details
Home Financials for this Owner
Home Financials are based on the most recent Mortgage that was taken out on this home.Purchase Details
Home Financials for this Owner
Home Financials are based on the most recent Mortgage that was taken out on this home.Purchase Details
Home Financials for this Owner
Home Financials are based on the most recent Mortgage that was taken out on this home.Purchase Details
Home Financials for this Owner
Home Financials are based on the most recent Mortgage that was taken out on this home.Similar Homes in Middletown, CT
Home Values in the Area
Average Home Value in this Area
Purchase History
| Date | Buyer | Sale Price | Title Company |
|---|---|---|---|
| Ruimerman Michael J | $245,000 | -- | |
| Grant Jason M | -- | -- | |
| Grant Jason M | $191,000 | -- | |
| Ridley Shelly A | $127,700 | -- |
Mortgage History
| Date | Status | Borrower | Loan Amount |
|---|---|---|---|
| Open | Ruimerman Michael J | $232,750 | |
| Previous Owner | Grant Jason M | $21,000 | |
| Previous Owner | Grant Jason M | $176,000 | |
| Previous Owner | Ridley Shelly A | $57,000 | |
| Previous Owner | Ridley Shelly A | $181,450 | |
| Previous Owner | Ridley Shelly A | $95,775 | |
| Closed | Ridley Shelly A | $27,360 |
Property History
| Date | Event | Price | Change | Sq Ft Price |
|---|---|---|---|---|
| 10/23/2019 10/23/19 | Sold | $245,000 | -0.4% | $129 / Sq Ft |
| 09/03/2019 09/03/19 | For Sale | $245,900 | -- | $130 / Sq Ft |
Tax History Compared to Growth
Tax History
| Year | Tax Paid | Tax Assessment Tax Assessment Total Assessment is a certain percentage of the fair market value that is determined by local assessors to be the total taxable value of land and additions on the property. | Land | Improvement |
|---|---|---|---|---|
| 2024 | $8,690 | $236,150 | $81,340 | $154,810 |
| 2023 | $8,289 | $236,150 | $81,340 | $154,810 |
| 2022 | $7,334 | $166,680 | $51,370 | $115,310 |
| 2021 | $7,334 | $166,680 | $51,370 | $115,310 |
| 2020 | $7,367 | $166,680 | $51,370 | $115,310 |
| 2019 | $7,401 | $166,680 | $51,370 | $115,310 |
| 2018 | $7,284 | $166,680 | $51,370 | $115,310 |
| 2017 | $7,100 | $167,460 | $60,050 | $107,410 |
| 2016 | $6,899 | $167,460 | $60,050 | $107,410 |
| 2015 | $6,631 | $167,460 | $60,050 | $107,410 |
| 2014 | $6,698 | $167,460 | $60,050 | $107,410 |
Agents Affiliated with this Home
-
Betsy Purtell

Seller's Agent in 2019
Betsy Purtell
Purtell Realty LLC
(203) 640-4440
1 in this area
270 Total Sales
-
Chris Hogan
C
Buyer's Agent in 2019
Chris Hogan
Century 21 Classic Homes
(860) 558-4337
32 Total Sales
Map
Source: SmartMLS
MLS Number: 170231720
APN: MTWN-000013-000000-000087
- 1066 Washington St
- 1231 Washington St Unit 10
- 1221 Washington St Unit 8
- 84 George St
- 106 Lorraine Terrace
- 7 Edgewood Dr
- 35 Boston Rd
- 00 Villa St
- 61 Navadon Pkwy
- 40 Batt St
- 108 Barry Ct
- 81 Aresco Dr
- 8 Batt St
- 46 Middlefield St
- 153 Ballfall Rd
- 45 Spencer Dr
- 90 West St
- 3 Sisk St
- 233 Barbara Rd
- 226 Old Mill Rd
