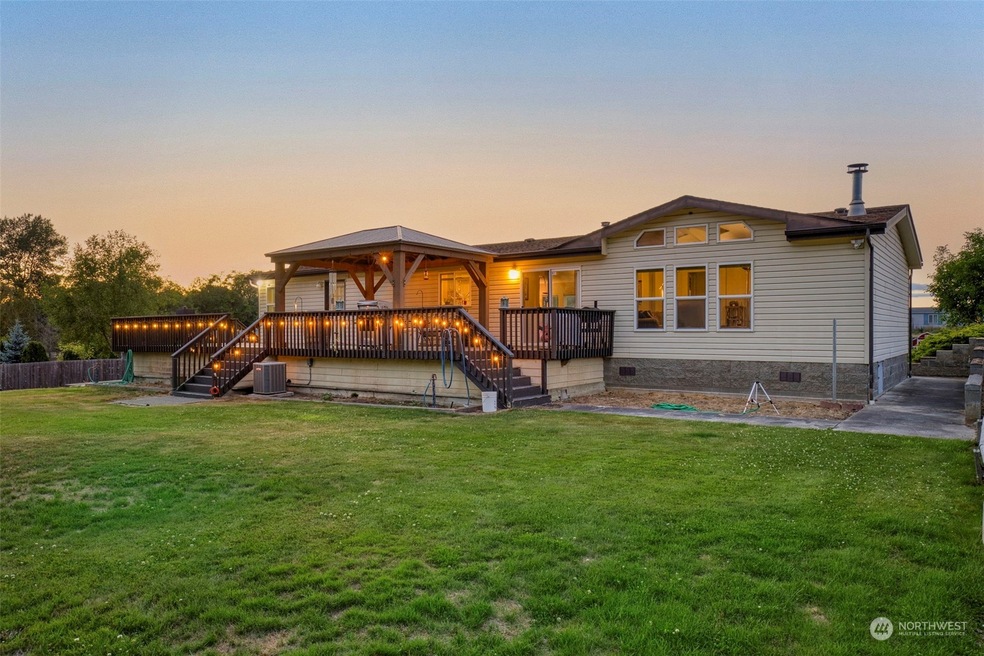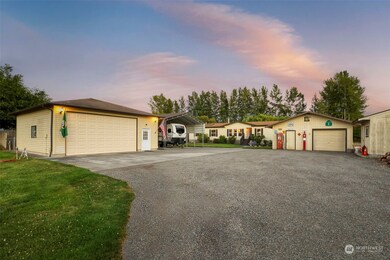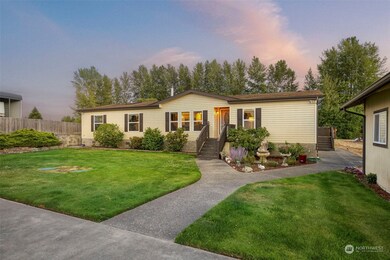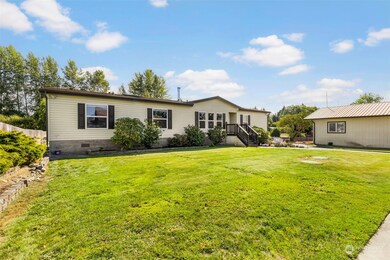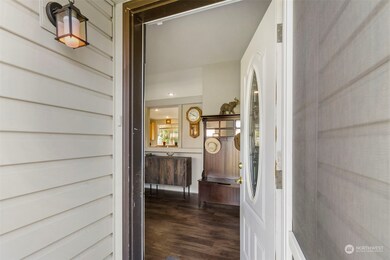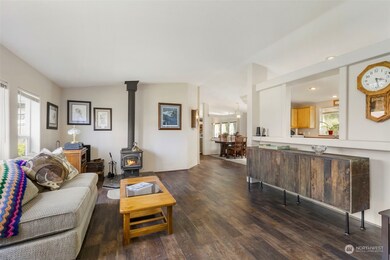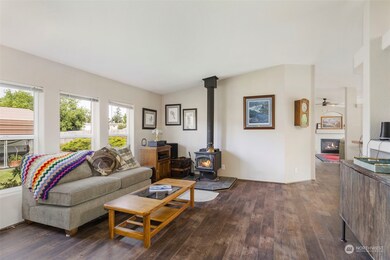
264 Joslin Rd Sequim, WA 98382
Highlights
- 144 Feet of Waterfront
- RV Access or Parking
- Mountain View
- Spa
- Fruit Trees
- Deck
About This Home
As of October 2023Meticulously remodeled home on over an acre in the prime area of Carlsborg! Joslin Rd is shared by only residents! This property presents 1.2 acres with a pond full of wildlife right in your backyard! Mostly level lot with an abundance of outbuildings, immaculate oversized garage with 3/4 bathroom, laundry, and storage for all your toys. Inside, there are two living spaces, three bedrooms, & two full baths. Inside boasts new flooring, open windows, large kitchen with a pantry, and cozy spaces. New wood and propane stoves keep you cozy in the winter. Newly covered back deck/patio for shade during the summer with excellent sunsets. Hot tub conveys, just needs a new motor. Come see all this property has to offer!
Last Agent to Sell the Property
The Agency - Port Townsend License #139925 Listed on: 08/14/2023

Source: Northwest Multiple Listing Service (NWMLS)
MLS#: 2145646
Property Details
Home Type
- Manufactured Home With Land
Est. Annual Taxes
- $3,128
Year Built
- Built in 1998
Lot Details
- 1.2 Acre Lot
- Lot Dimensions are 144x363
- 144 Feet of Waterfront
- Street terminates at a dead end
- North Facing Home
- Dog Run
- Partially Fenced Property
- Secluded Lot
- Level Lot
- Sprinkler System
- Fruit Trees
Parking
- 3 Car Detached Garage
- Detached Carport Space
- Driveway
- RV Access or Parking
Property Views
- Mountain
- Territorial
Home Design
- Concrete Foundation
- Composition Roof
- Vinyl Construction Material
- Wood Composite
Interior Spaces
- 1,716 Sq Ft Home
- 1-Story Property
- Vaulted Ceiling
- Ceiling Fan
- Skylights
- 2 Fireplaces
- Wood Burning Stove
- Wood Burning Fireplace
Kitchen
- Walk-In Pantry
- Oven or Range
- Stove
- <<microwave>>
- Dishwasher
Flooring
- Engineered Wood
- Wall to Wall Carpet
- Laminate
- Vinyl
Bedrooms and Bathrooms
- 3 Main Level Bedrooms
- Walk-In Closet
Home Security
- Home Security System
- Storm Windows
Outdoor Features
- Spa
- Deck
- Gazebo
- Outbuilding
Utilities
- Forced Air Heating and Cooling System
- Propane
- Well
- Water Heater
- Septic Tank
- High Speed Internet
Additional Features
- Property is near public transit
- Manufactured Home With Land
Community Details
- No Home Owners Association
- Built by Palm Harbor
- Carlsborg Subdivision
Listing and Financial Details
- Down Payment Assistance Available
- Visit Down Payment Resource Website
- Legal Lot and Block 2 / Burgess SP
- Assessor Parcel Number 043022219250
Similar Homes in Sequim, WA
Home Values in the Area
Average Home Value in this Area
Property History
| Date | Event | Price | Change | Sq Ft Price |
|---|---|---|---|---|
| 10/06/2023 10/06/23 | Sold | $487,000 | -2.4% | $284 / Sq Ft |
| 08/26/2023 08/26/23 | Pending | -- | -- | -- |
| 08/14/2023 08/14/23 | For Sale | $499,000 | +31.1% | $291 / Sq Ft |
| 09/23/2021 09/23/21 | Sold | $380,500 | +8.9% | $222 / Sq Ft |
| 09/06/2021 09/06/21 | Pending | -- | -- | -- |
| 08/28/2021 08/28/21 | For Sale | $349,500 | -- | $204 / Sq Ft |
Tax History Compared to Growth
Agents Affiliated with this Home
-
Susie Haynes

Seller's Agent in 2023
Susie Haynes
The Agency - Port Townsend
(509) 833-1704
112 Total Sales
-
Danni Breen

Seller's Agent in 2021
Danni Breen
Professional Rlty Srvcs Sequim
(360) 460-1762
45 Total Sales
Map
Source: Northwest Multiple Listing Service (NWMLS)
MLS Number: 2145646
- 101 Joslin Rd Unit 8
- 101 Joslin Rd Unit Olympic View Estates
- 0 XX W Runnion Rd
- 133 Peregrine Ln
- 9999 Chiesa Place Unit LOT18
- 143 Peregrine Ln
- 140 Winterhawk St
- 180 Le Roux Rd
- 999 Spath Rd
- 151 Rilla Ln
- 491 Mill Rd
- 234 Mill Rd
- 9999 Kirk Rd
- 0 Parrish Rd
- 171 Foxtail Ln
- 462 E Runnion Rd
- 240 Parkwood Blvd
- 999 Savanna Soleil Way
- 10 Davenhill Ln
- 245 Gupster Rd
