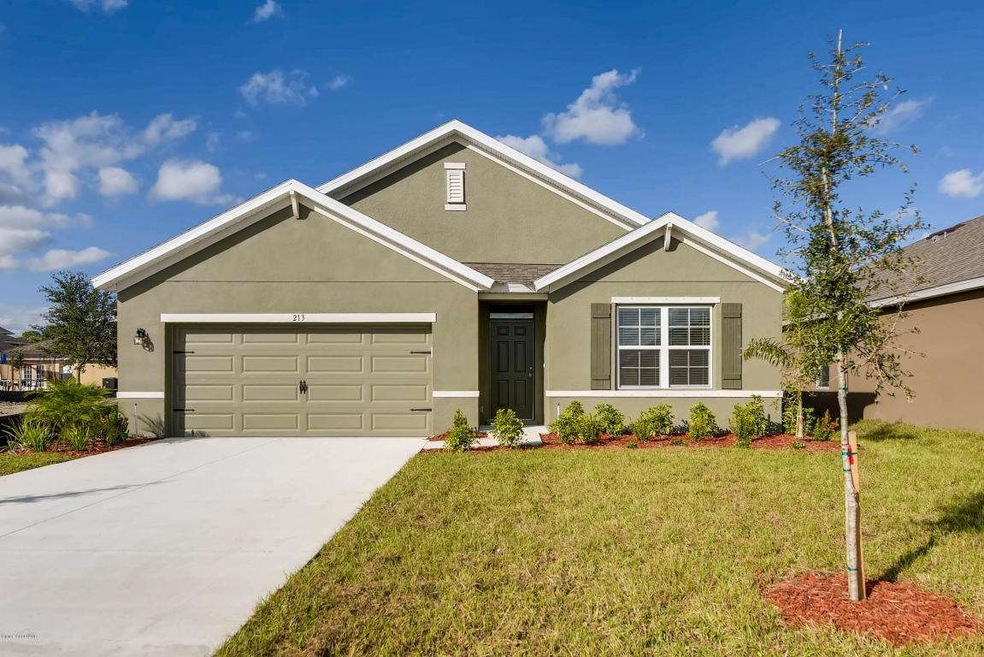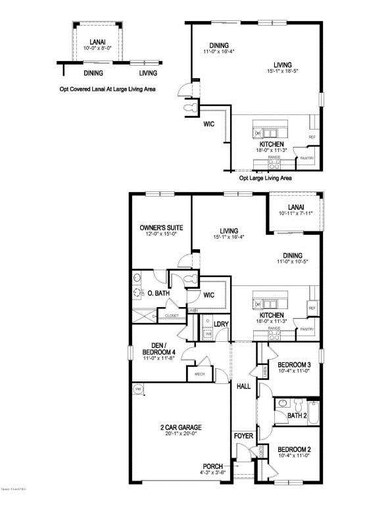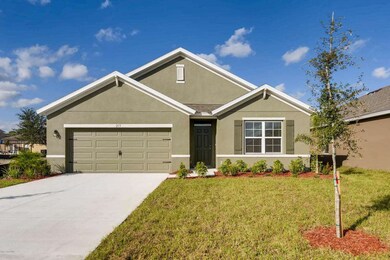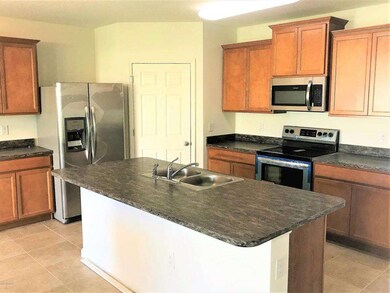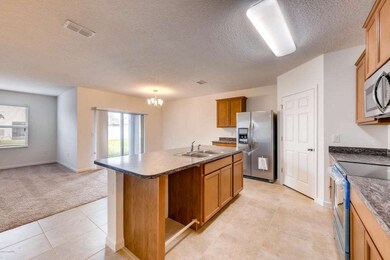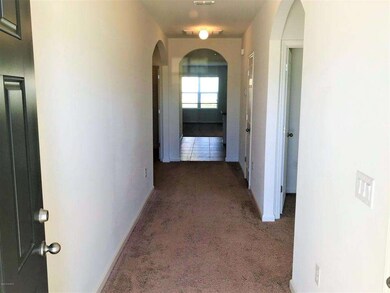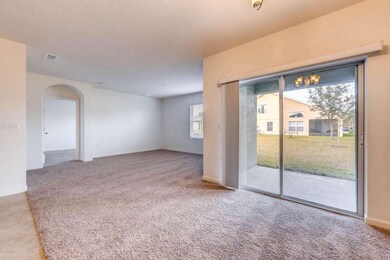
264 Moray Dr SW Palm Bay, FL 32908
Southwest Palm Bay NeighborhoodHighlights
- Newly Remodeled
- Great Room
- Porch
- Open Floorplan
- Community Pool
- 2 Car Attached Garage
About This Home
As of June 2018New Home Construction!! LAKE HOME!! Estimated completion date of May 2018!! This beautiful, cozy 4 bedroom, 2 bathroom home is located in Brentwood Lakes. Featuring a large kitchen island, ceramic tile flooring in all wet areas, 36” upper cabinets with crown molding in the kitchen, double master vanity, huge walk in closets, stainless steel appliance including s/s fridge, window treatments, irrigation system with a private well, and more! This energy efficient home includes a 10 year structural warranty. Near the NEW St. John’s Heritage Parkway, just minutes from 192, I-95, Shopping, Dining, and Entertainment!!!
Last Buyer's Agent
Shannon Mizelle
EXP Realty LLC
Home Details
Home Type
- Single Family
Est. Annual Taxes
- $1,998
Year Built
- Built in 2017 | Newly Remodeled
Lot Details
- Lot Dimensions are 50x140
- West Facing Home
- Irregular Lot
- Front and Back Yard Sprinklers
HOA Fees
- $138 Monthly HOA Fees
Parking
- 2 Car Attached Garage
- Garage Door Opener
Home Design
- Shingle Roof
- Concrete Siding
- Block Exterior
- Stucco
Interior Spaces
- 1,828 Sq Ft Home
- 1-Story Property
- Open Floorplan
- Great Room
- Laundry Room
Kitchen
- Eat-In Kitchen
- Breakfast Bar
- Electric Range
- <<microwave>>
- Ice Maker
- Dishwasher
- Kitchen Island
- Disposal
Flooring
- Carpet
- Tile
Bedrooms and Bathrooms
- 4 Bedrooms
- Split Bedroom Floorplan
- Walk-In Closet
- 2 Full Bathrooms
Home Security
- Security Gate
- Fire and Smoke Detector
Outdoor Features
- Patio
- Porch
Schools
- Jupiter Elementary School
- Central Middle School
- Heritage High School
Utilities
- Central Heating and Cooling System
- Well
- Electric Water Heater
- Cable TV Available
Listing and Financial Details
- Assessor Parcel Number 29-36-03-27-*-286
Community Details
Overview
- Association fees include cable TV
- HOA Management Fla Association
- Brentwood Lakes Pud Phase Ii Subdivision
- Maintained Community
Recreation
- Community Playground
- Community Pool
Ownership History
Purchase Details
Home Financials for this Owner
Home Financials are based on the most recent Mortgage that was taken out on this home.Similar Homes in Palm Bay, FL
Home Values in the Area
Average Home Value in this Area
Purchase History
| Date | Type | Sale Price | Title Company |
|---|---|---|---|
| Special Warranty Deed | $216,000 | Dhi Title Of Florida Inc |
Mortgage History
| Date | Status | Loan Amount | Loan Type |
|---|---|---|---|
| Open | $212,087 | FHA |
Property History
| Date | Event | Price | Change | Sq Ft Price |
|---|---|---|---|---|
| 06/18/2025 06/18/25 | Price Changed | $325,000 | -4.4% | $176 / Sq Ft |
| 05/24/2025 05/24/25 | Price Changed | $339,900 | -2.9% | $184 / Sq Ft |
| 05/10/2025 05/10/25 | Price Changed | $349,900 | -1.4% | $190 / Sq Ft |
| 04/18/2025 04/18/25 | For Sale | $355,000 | +64.2% | $192 / Sq Ft |
| 06/29/2018 06/29/18 | Sold | $216,250 | -4.0% | $118 / Sq Ft |
| 03/23/2018 03/23/18 | Pending | -- | -- | -- |
| 03/23/2018 03/23/18 | For Sale | $225,160 | -- | $123 / Sq Ft |
Tax History Compared to Growth
Tax History
| Year | Tax Paid | Tax Assessment Tax Assessment Total Assessment is a certain percentage of the fair market value that is determined by local assessors to be the total taxable value of land and additions on the property. | Land | Improvement |
|---|---|---|---|---|
| 2023 | $1,998 | $144,500 | $0 | $0 |
| 2022 | $1,910 | $140,300 | $0 | $0 |
| 2021 | $1,944 | $136,220 | $0 | $0 |
| 2020 | $1,903 | $134,340 | $0 | $0 |
| 2019 | $1,936 | $131,320 | $0 | $0 |
| 2018 | $434 | $17,000 | $17,000 | $0 |
Agents Affiliated with this Home
-
Shannon Mizelle

Seller's Agent in 2025
Shannon Mizelle
Coastal Bee Real Estate
(321) 298-8091
1 in this area
27 Total Sales
-
Liz Boley

Seller's Agent in 2018
Liz Boley
EXP Realty, LLC
(321) 471-5485
374 in this area
5,954 Total Sales
Map
Source: Space Coast MLS (Space Coast Association of REALTORS®)
MLS Number: 808777
APN: 29-36-03-27-00000.0-0286.00
- 492 Moray Dr SW
- 422 Moray Dr SW
- 431 Moray Dr
- 0000 SW Unknown Ave SW
- 264 Wishing Well Cir SW
- 257 Wading Bird Cir SW
- 2035 Diablo SW
- 2035 Diablo SW
- 1447 Colebrook Cir SW
- 377 Wishing Well Cir SW
- 389 Guinevere Dr
- 361 Guinevere Dr SW
- 113 Wading Bird Cir SW
- 1815 Diablo Cir SW
- 1815 Diablo Cir SW
- 1815 Diablo Cir SW
- 1815 Diablo Cir SW
- 1815 Diablo Cir SW
- 1815 Diablo Cir SW
- 1815 Diablo Cir SW
