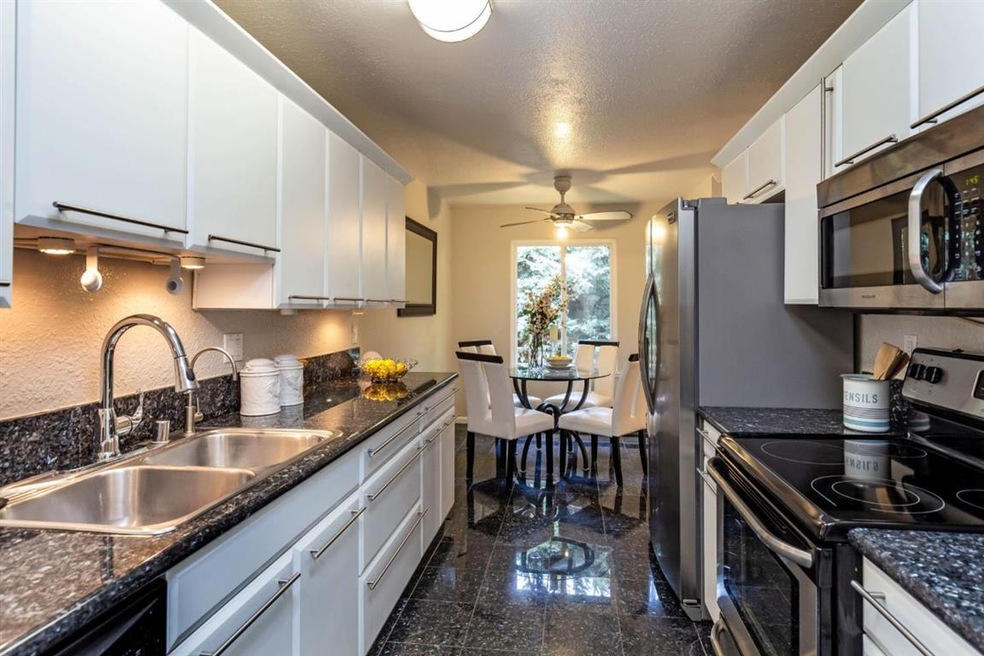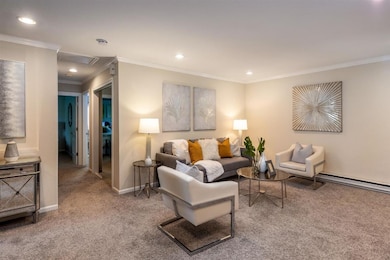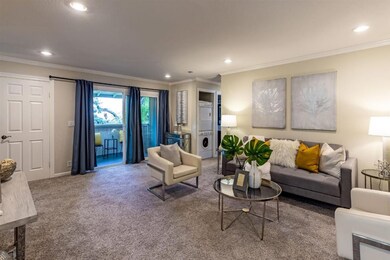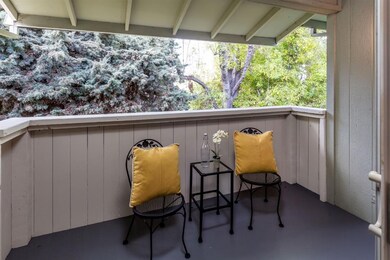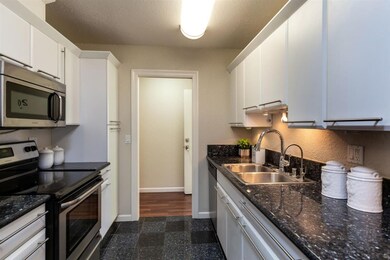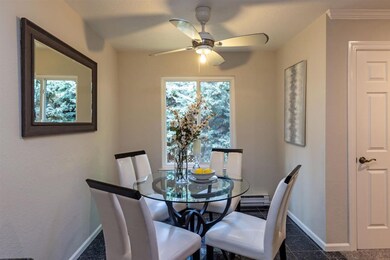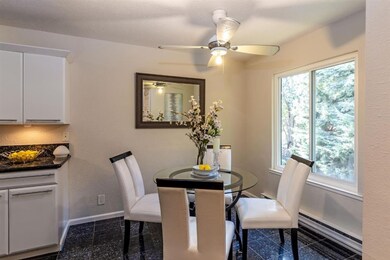
264 N Whisman Rd Unit 20 Mountain View, CA 94043
Whisman NeighborhoodHighlights
- Private Pool
- Clubhouse
- Bathtub with Shower
- Edith Landels Elementary School Rated A
- Walk-In Closet
- Community Playground
About This Home
As of April 2021Tastefully remodeled top floor condo end unit situated in the back of a well maintained & desirable complex in central Mountain View. Formal entry lead you to a large open living room with plush carpeting, recessed lighting & sliding doors to a private covered balcony with view of mature trees. Spacious kitchen with tile floors, granite counters & stainless appliances. Separate dining area with ceiling fan & window that overlooks the park-like common area. Inside washer & dryer. Main bedroom features a walk-in closet with organizer, ceiling fan & sliding glass doors to a private 2nd balcony. Generous size junior bedroom with ceiling fan, ample closet space & privacy. Full size bathroom with heated tile floors, vanity with custom bowl sink & shower over tub with glass enclosure. Natural lighting throughout. Prime location, convenient to shopping, downtown Mountain View, light rail, Stevens Creek trail, expressway & freeway access. Gated complex complete with club house & swimming pool.
Last Agent to Sell the Property
Christie's International Real Estate Sereno License #01062078 Listed on: 03/11/2021

Property Details
Home Type
- Condominium
Est. Annual Taxes
- $10,025
Year Built
- 1978
HOA Fees
- $679 Monthly HOA Fees
Home Design
- Slab Foundation
Interior Spaces
- 1,087 Sq Ft Home
- 1-Story Property
- Dining Area
Kitchen
- Electric Oven
- Microwave
- Dishwasher
- Disposal
Flooring
- Carpet
- Laminate
- Tile
Bedrooms and Bathrooms
- 2 Bedrooms
- Walk-In Closet
- Remodeled Bathroom
- 1 Full Bathroom
- Granite Bathroom Countertops
- Bathtub with Shower
- Bathtub Includes Tile Surround
Laundry
- Laundry in unit
- Washer and Dryer
Parking
- 1 Carport Space
- Guest Parking
- Assigned Parking
Additional Features
- Private Pool
- Forced Air Heating System
Community Details
Overview
- Association fees include common area electricity, decks, exterior painting, garbage, hot water, insurance - liability, maintenance - common area, pool spa or tennis, reserves, roof, unit coverage insurance, water / sewer
- 27 Units
- The Monterey Condo Assoc Association
Amenities
- Clubhouse
Recreation
- Community Playground
- Community Pool
Pet Policy
- Pets Allowed
Ownership History
Purchase Details
Home Financials for this Owner
Home Financials are based on the most recent Mortgage that was taken out on this home.Purchase Details
Home Financials for this Owner
Home Financials are based on the most recent Mortgage that was taken out on this home.Purchase Details
Home Financials for this Owner
Home Financials are based on the most recent Mortgage that was taken out on this home.Purchase Details
Purchase Details
Home Financials for this Owner
Home Financials are based on the most recent Mortgage that was taken out on this home.Purchase Details
Home Financials for this Owner
Home Financials are based on the most recent Mortgage that was taken out on this home.Purchase Details
Home Financials for this Owner
Home Financials are based on the most recent Mortgage that was taken out on this home.Purchase Details
Home Financials for this Owner
Home Financials are based on the most recent Mortgage that was taken out on this home.Similar Homes in the area
Home Values in the Area
Average Home Value in this Area
Purchase History
| Date | Type | Sale Price | Title Company |
|---|---|---|---|
| Grant Deed | $800,000 | Chicago Title Company | |
| Grant Deed | $850,000 | Chicago Title Company | |
| Grant Deed | $450,000 | Fidelity National Title Comp | |
| Trustee Deed | $271,328 | None Available | |
| Grant Deed | $431,500 | Chicago Title Company | |
| Grant Deed | $305,000 | First American Title Guarant | |
| Interfamily Deed Transfer | -- | Chicago Title Co | |
| Interfamily Deed Transfer | -- | Golden California Title Co |
Mortgage History
| Date | Status | Loan Amount | Loan Type |
|---|---|---|---|
| Open | $120,000 | New Conventional | |
| Open | $640,000 | New Conventional | |
| Closed | $120,000 | New Conventional | |
| Previous Owner | $636,100 | New Conventional | |
| Previous Owner | $360,000 | New Conventional | |
| Previous Owner | $86,300 | Stand Alone Second | |
| Previous Owner | $62,000 | Credit Line Revolving | |
| Previous Owner | $248,000 | Unknown | |
| Previous Owner | $20,000 | Credit Line Revolving | |
| Previous Owner | $285,000 | No Value Available | |
| Previous Owner | $266,168 | Unknown | |
| Previous Owner | $37,052 | Unknown | |
| Previous Owner | $9,999 | Unknown | |
| Previous Owner | $198,000 | Unknown | |
| Previous Owner | $15,000 | Unknown | |
| Previous Owner | $161,600 | No Value Available | |
| Previous Owner | $139,400 | No Value Available |
Property History
| Date | Event | Price | Change | Sq Ft Price |
|---|---|---|---|---|
| 04/27/2021 04/27/21 | Sold | $800,000 | +3.2% | $736 / Sq Ft |
| 03/27/2021 03/27/21 | Pending | -- | -- | -- |
| 03/24/2021 03/24/21 | Price Changed | $775,000 | -2.5% | $713 / Sq Ft |
| 03/24/2021 03/24/21 | Price Changed | $795,000 | -3.6% | $731 / Sq Ft |
| 03/11/2021 03/11/21 | For Sale | $825,000 | -2.9% | $759 / Sq Ft |
| 11/03/2017 11/03/17 | Sold | $850,000 | +21.8% | $782 / Sq Ft |
| 10/03/2017 10/03/17 | Pending | -- | -- | -- |
| 09/14/2017 09/14/17 | For Sale | $698,000 | +55.1% | $642 / Sq Ft |
| 06/07/2013 06/07/13 | Sold | $450,000 | -1.5% | $414 / Sq Ft |
| 05/20/2013 05/20/13 | Pending | -- | -- | -- |
| 05/10/2013 05/10/13 | For Sale | $456,654 | -- | $420 / Sq Ft |
Tax History Compared to Growth
Tax History
| Year | Tax Paid | Tax Assessment Tax Assessment Total Assessment is a certain percentage of the fair market value that is determined by local assessors to be the total taxable value of land and additions on the property. | Land | Improvement |
|---|---|---|---|---|
| 2024 | $10,025 | $848,966 | $424,483 | $424,483 |
| 2023 | $9,194 | $770,000 | $385,000 | $385,000 |
| 2022 | $9,895 | $816,000 | $408,000 | $408,000 |
| 2021 | $10,760 | $893,500 | $446,750 | $446,750 |
| 2020 | $10,774 | $884,340 | $442,170 | $442,170 |
| 2019 | $10,337 | $867,000 | $433,500 | $433,500 |
| 2018 | $10,295 | $850,000 | $425,000 | $425,000 |
| 2017 | $5,698 | $477,464 | $238,732 | $238,732 |
| 2016 | $5,495 | $468,102 | $234,051 | $234,051 |
| 2015 | $5,339 | $461,072 | $230,536 | $230,536 |
| 2014 | $5,291 | $452,042 | $226,021 | $226,021 |
Agents Affiliated with this Home
-

Seller's Agent in 2021
Royce Cablayan
Sereno Group
(650) 224-1711
16 in this area
178 Total Sales
-

Buyer's Agent in 2021
Zaid Hanna
Real Estate 38
(408) 515-1613
1 in this area
631 Total Sales
-
G
Seller's Agent in 2017
Greg Goumas
Sotheby's Intl Rlty
-
J
Buyer's Agent in 2017
Jane Major
Keller Williams Palo Alto
-
L
Seller's Agent in 2013
Laura Lindecker
Coldwell Banker Realty
(408) 891-0416
1 Total Sale
Map
Source: MLSListings
MLS Number: ML81833679
APN: 160-27-020
- 264 N Whisman Rd Unit 26
- 264 N Whisman Rd Unit 11
- 163 Gladys Ave
- 149 Flynn Ave
- 139 Flynn Ave
- 99 E Middlefield Rd Unit 37
- 137 Sherland Ave
- 99 Sherland Ave Unit B
- 201 Ada Ave Unit 25
- 181 Ada Ave Unit 14
- 50 E Middlefield Rd Unit 17
- 50 E Middlefield Rd Unit 40
- 3410 Pyramid Way
- 229 Cypress Point Dr
- 175 Evandale Ave Unit 2
- 543 Tyrella Ave
- 280 Orchard Ave Unit K
- 650 Alamo Ct Unit 6
- 185 Hamwood Terrace
- 211 Okeefe Way
