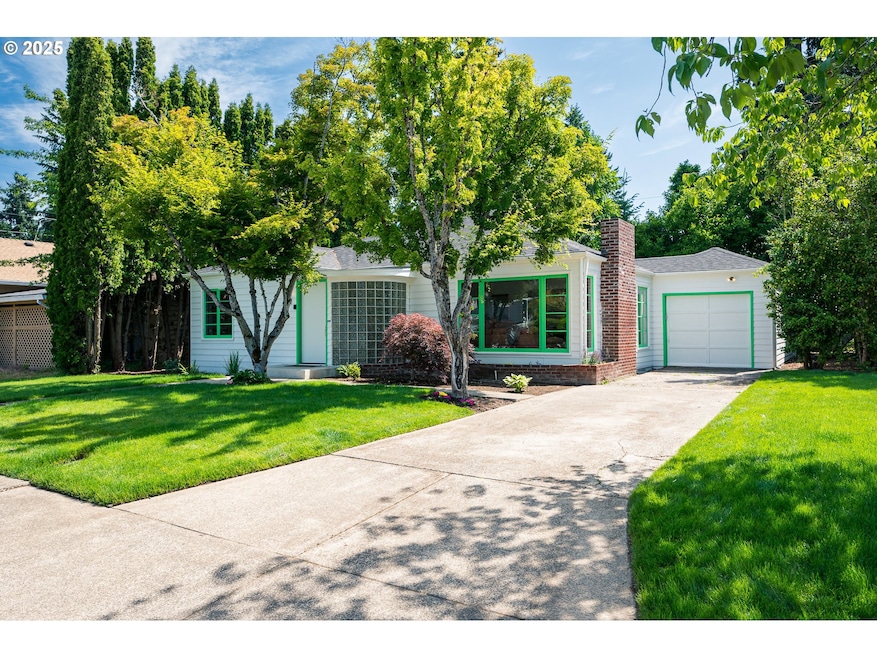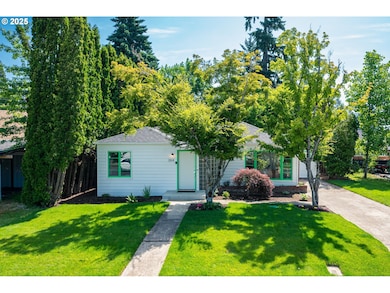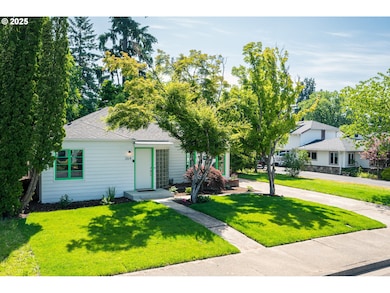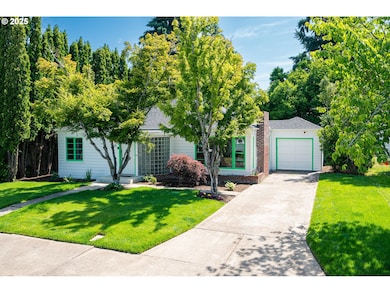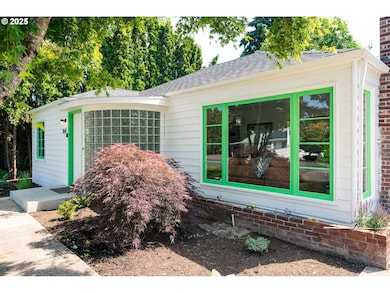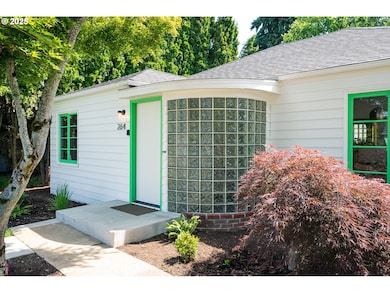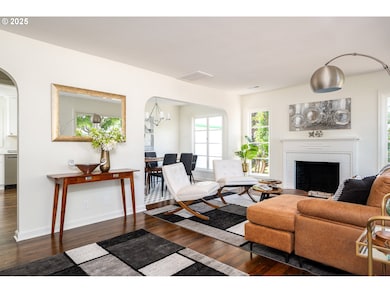Completely remodeled home located on a quiet street in desirable West Hillsboro, just minutes from McKay Creek Golf Course, McKinney Park, and downtown Hillsboro. This turnkey property features a stunning brand new kitchen with quartz countertops, stainless steel LG appliances, new cabinets, and refinished original hardwood floors. Major systems have been fully updated, including new plumbing, upgraded electrical panel, new furnace, and updated plumbing and electrical fixtures throughout. The home also boasts a brand new roof, fresh interior and exterior paint, and beautiful new landscaping complete with sod and sprinkler system. Inside, you'll find a spacious laundry room, a remodeled bathroom, new crown moldings, original windows with updated hardware, and a cozy wood-burning fireplace. An additional bonus room behind the garage, included in the square footage, offers perfect space for an office, studio, or gym. Enjoy quiet suburban living with parks, golf, dining, and shopping all just minutes away.

