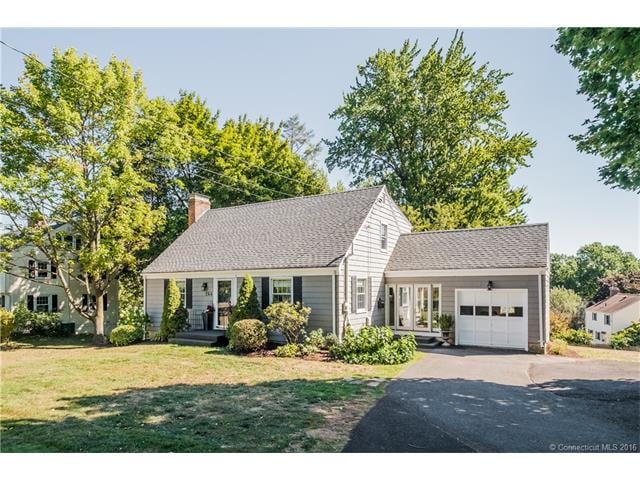
264 Ridgewood Rd West Hartford, CT 06107
Estimated Value: $486,000 - $529,000
Highlights
- Open Floorplan
- Cape Cod Architecture
- Attic
- Duffy School Rated A
- Deck
- 2 Fireplaces
About This Home
As of November 2016Curb appeal and MOVE IN READYl! Located in a walkable neighborhood, close to not only Duffy Elementary and Conard, but also a quick commute to Hartford, Westfarms and Corbins Corner. Freshly painted exterior with many updates throughout including eat-in kitchen, new granite counter tops, updated bathrooms, truly a rare find in town. The large master bedroom with recent updates, including walk-in closet provides all the comforts of home. Newly tiled bathroom with carrara marble adds both style and functionality. The large, walk-out finished basement (not included in 1607 square feet) with an abundance of natural light provides a perfect spot for guests and family gatherings. The well-maintained deck and large backyard make for easy entertaining and memorable outdoor nights. Mudroom right off the garage and new windows throughout, this house has everything you need to call it home. A MUST SEE!
Home Details
Home Type
- Single Family
Est. Annual Taxes
- $6,380
Year Built
- Built in 1951
Lot Details
- 0.39
Home Design
- Cape Cod Architecture
- Wood Siding
- Radon Mitigation System
Interior Spaces
- 1,607 Sq Ft Home
- Open Floorplan
- 2 Fireplaces
- French Doors
- Attic or Crawl Hatchway Insulated
Kitchen
- Gas Range
- Dishwasher
Bedrooms and Bathrooms
- 3 Bedrooms
Laundry
- Laundry in Mud Room
- Dryer
- Washer
Partially Finished Basement
- Walk-Out Basement
- Basement Fills Entire Space Under The House
- Crawl Space
Parking
- 1 Car Attached Garage
- Parking Deck
- Driveway
Schools
- Duffy Elementary School
- Sedgwick Middle School
- Conard High School
Utilities
- Radiator
- Heating System Uses Natural Gas
- Cable TV Available
Additional Features
- Deck
- 0.39 Acre Lot
Community Details
- No Home Owners Association
Ownership History
Purchase Details
Home Financials for this Owner
Home Financials are based on the most recent Mortgage that was taken out on this home.Purchase Details
Home Financials for this Owner
Home Financials are based on the most recent Mortgage that was taken out on this home.Purchase Details
Home Financials for this Owner
Home Financials are based on the most recent Mortgage that was taken out on this home.Similar Homes in the area
Home Values in the Area
Average Home Value in this Area
Purchase History
| Date | Buyer | Sale Price | Title Company |
|---|---|---|---|
| Santoro Amanda | $306,500 | -- | |
| Moschella William | $286,088 | -- | |
| Morey Michelle | $147,500 | -- |
Mortgage History
| Date | Status | Borrower | Loan Amount |
|---|---|---|---|
| Open | Santoro Amanda | $276,500 | |
| Previous Owner | Namnoum Donald W | $261,383 | |
| Previous Owner | Morey Michelle | $186,000 | |
| Previous Owner | Morey Michelle | $228,850 | |
| Previous Owner | Morey Michelle | $130,600 | |
| Previous Owner | Morey Michelle | $132,750 |
Property History
| Date | Event | Price | Change | Sq Ft Price |
|---|---|---|---|---|
| 11/30/2016 11/30/16 | Sold | $306,500 | -1.8% | $191 / Sq Ft |
| 10/03/2016 10/03/16 | Pending | -- | -- | -- |
| 09/14/2016 09/14/16 | For Sale | $312,000 | -- | $194 / Sq Ft |
Tax History Compared to Growth
Tax History
| Year | Tax Paid | Tax Assessment Tax Assessment Total Assessment is a certain percentage of the fair market value that is determined by local assessors to be the total taxable value of land and additions on the property. | Land | Improvement |
|---|---|---|---|---|
| 2024 | $9,716 | $229,430 | $88,800 | $140,630 |
| 2023 | $9,388 | $229,430 | $88,800 | $140,630 |
| 2022 | $9,333 | $229,430 | $88,800 | $140,630 |
| 2021 | $8,068 | $190,190 | $91,400 | $98,790 |
| 2020 | $7,950 | $190,190 | $85,300 | $104,890 |
| 2019 | $7,915 | $189,350 | $85,260 | $104,090 |
| 2018 | $7,763 | $189,350 | $85,260 | $104,090 |
| 2017 | $7,771 | $189,350 | $85,260 | $104,090 |
| 2016 | $6,380 | $161,490 | $57,960 | $103,530 |
| 2015 | $6,187 | $161,490 | $57,960 | $103,530 |
| 2014 | $6,035 | $161,490 | $57,960 | $103,530 |
Agents Affiliated with this Home
-
Michael Sinatro

Seller's Agent in 2016
Michael Sinatro
Coldwell Banker Realty
(310) 592-4050
50 in this area
74 Total Sales
-
J
Seller Co-Listing Agent in 2016
Jenny Sinatro
The Sinatro Company
-

Buyer's Agent in 2016
Amy Babich
Berkshire Hathaway Home Services
(860) 306-4144
Map
Source: SmartMLS
MLS Number: G10168300
APN: WHAR-000013E-004601-000264
- 281 Westpoint Terrace
- 353 Ridgewood Rd
- 24 Woodruff Rd
- 51 Shadow Ln
- 64 Woodruff Rd
- 129 Ridgewood Rd
- 294 Tunxis Rd
- 79 Pheasant Hill Dr
- 1277 New Britain Ave
- 51 Briarwood Rd
- 22 Hooker Dr
- 253 S Main St
- 90 Bentwood Rd
- 20 Regency Dr
- 25 Fowler Dr
- 14 Chamberlin Dr
- 184 S Main St
- 20 Emily Way Unit 20
- 24 Shady Brook Dr
- 26 Ridgewood Rd
- 264 Ridgewood Rd
- 260 Ridgewood Rd
- 268 Ridgewood Rd
- 18 Sandhurst Dr
- 12 Sandhurst Dr
- 20 Sandhurst Dr
- 256 Ridgewood Rd
- 22 Sandhurst Dr
- 9 Sandhurst Dr
- 17 Sandhurst Dr
- 252 Ridgewood Rd
- 261 Ridgewood Rd
- 24 Sandhurst Dr
- 3 Greensview Dr
- 267 Ridgewood Rd
- 278 Ridgewood Rd
- 4 Greensview Dr
- 269 Ridgewood Rd
- 25 Sandhurst Dr
- 257 Ridgewood Rd
