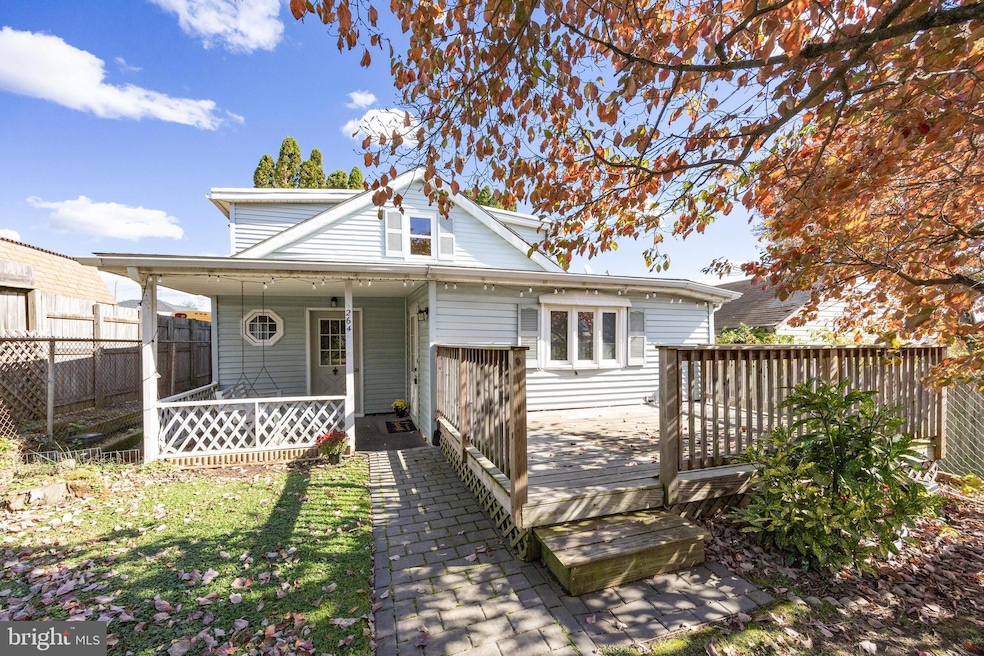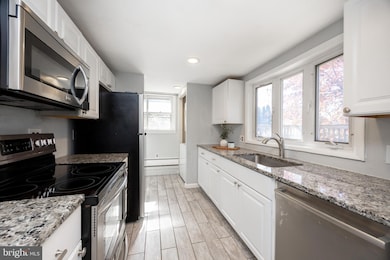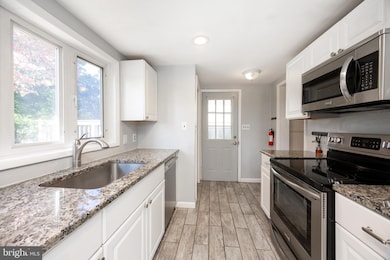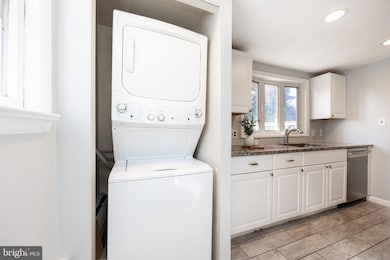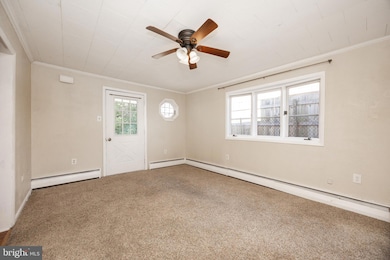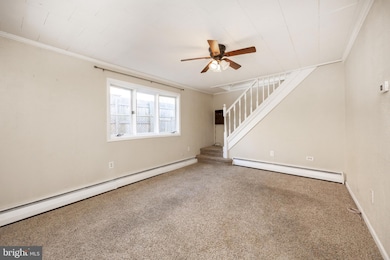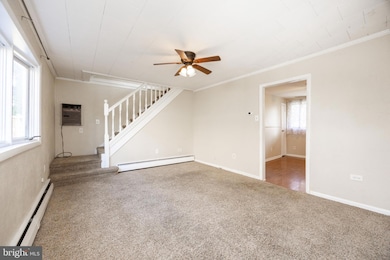264 Roberts Ave Unit 10 Conshohocken, PA 19428
Estimated payment $2,164/month
Highlights
- Colonial Architecture
- Deck
- No HOA
- Ridge Park Elementary School Rated A
- Traditional Floor Plan
- Upgraded Countertops
About This Home
Welcome to 264 Roberts Ave , an affordable single family home in the Conshohocken area and located in the desirable Colonial School District. The charm of this home is how it sets back with an enclosed fenced in yard with a spacious front deck and covered patio with swing. A fun enclosed space to entertain or let the pets play. Plenty of off street driveway parking for yourself and guests. The light and bright kitchen is remodeled with stainless steel appliances, a deep pantry, white cabinets and granite countertops. Off the kitchen is the convenient first floor laundry and a door to the exterior. The first floor is bright with natural light and offers an open layout with the living room and dining room. Finishing the first floor is the full bathroom. The second floor features two large bedrooms with plenty of deep closets, large bay windows and beaming with natural light. Just minutes away from downtown Conshohocken and all the dining, shopping and parks. LOW taxes and great for the commuter! Don't miss this opportunity!
Listing Agent
(267) 640-2327 EmilySellsRealEstate@gmail.com Keller Williams Real Estate-Montgomeryville License #RS198699L Listed on: 10/23/2025

Home Details
Home Type
- Single Family
Est. Annual Taxes
- $3,199
Year Built
- Built in 1935
Lot Details
- 5,720 Sq Ft Lot
- Property is Fully Fenced
- Chain Link Fence
- Level Lot
- Front Yard
Parking
- Driveway
Home Design
- Colonial Architecture
- Block Foundation
- Stone Foundation
- Vinyl Siding
Interior Spaces
- 1,054 Sq Ft Home
- Property has 2.5 Levels
- Traditional Floor Plan
- Ceiling Fan
- Recessed Lighting
- Combination Dining and Living Room
- Carpet
- Laundry on main level
- Unfinished Basement
Kitchen
- Galley Kitchen
- Upgraded Countertops
Bedrooms and Bathrooms
- 2 Bedrooms
- Walk-In Closet
- 1 Full Bathroom
- Bathtub with Shower
Utilities
- Heating System Uses Oil
- Hot Water Baseboard Heater
- Natural Gas Water Heater
Additional Features
- Level Entry For Accessibility
- Deck
Community Details
- No Home Owners Association
- Cedar Hgts Subdivision
Listing and Financial Details
- Tax Lot 10
- Assessor Parcel Number 65-00-10162-006
Map
Home Values in the Area
Average Home Value in this Area
Tax History
| Year | Tax Paid | Tax Assessment Tax Assessment Total Assessment is a certain percentage of the fair market value that is determined by local assessors to be the total taxable value of land and additions on the property. | Land | Improvement |
|---|---|---|---|---|
| 2025 | $3,094 | $95,000 | $50,970 | $44,030 |
| 2024 | $3,094 | $95,000 | $50,970 | $44,030 |
| 2023 | $2,983 | $95,000 | $50,970 | $44,030 |
| 2022 | $2,914 | $95,000 | $50,970 | $44,030 |
| 2021 | $2,826 | $95,000 | $50,970 | $44,030 |
| 2020 | $2,723 | $95,000 | $50,970 | $44,030 |
| 2019 | $2,641 | $95,000 | $50,970 | $44,030 |
| 2018 | $813 | $95,000 | $50,970 | $44,030 |
| 2017 | $2,551 | $95,000 | $50,970 | $44,030 |
| 2016 | $2,515 | $95,000 | $50,970 | $44,030 |
| 2015 | $2,403 | $95,000 | $50,970 | $44,030 |
| 2014 | $2,403 | $95,000 | $50,970 | $44,030 |
Property History
| Date | Event | Price | List to Sale | Price per Sq Ft |
|---|---|---|---|---|
| 10/23/2025 10/23/25 | For Sale | $359,900 | -- | $341 / Sq Ft |
Purchase History
| Date | Type | Sale Price | Title Company |
|---|---|---|---|
| Deed | -- | -- | |
| Deed | -- | None Listed On Document | |
| Interfamily Deed Transfer | -- | Germantown Title Company | |
| Deed | $85,000 | -- |
Source: Bright MLS
MLS Number: PAMC2159578
APN: 65-00-10162-006
- 411 Roberts Ave
- 10 Maple Dr
- 1410 Butler Pike
- 1408 Butler Pike
- 253 E 10th Ave
- 2017 Spring Mill Rd
- 442 E 9th Ave
- 440 E 9th Ave
- 140 W 11th Ave
- 2150 Julia Dr
- 1004 Aspen Ct
- 0 Transition at Spring Mill Unit PAMC2106502
- 0 Transition at Spring Mill Unit PAMC2115970
- 0 Transition at Spring Mill Unit PAMC2116644
- 800 Jones St
- 3 Taylor Rd
- 915 Spring Mill Ave
- 1705 Harmon Rd
- 219 W 11th Ave
- 222 E 7th Ave
- 331 E 11th Ave
- 241 E 10th Ave
- 1236 Butler Pike Unit 2
- 1801 Butler Pike
- 1032 E Hector St Unit 204
- 1032 E Hector St Unit 202
- 1101 E Hector St
- 639 Spring Mill Ave Unit REAR
- 810 E Elm St
- 802 E Elm St
- 410 W 11th Ave
- 167 W 7th Ave
- 217 Ash Ln
- 150 Ridge Pike
- 1075 Colwell Ln Unit 1075-4
- 363 Spring Mill Ave
- 221 W 6th Ave
- 141 E 4th Ave Unit C6
- 141 E 4th Ave Unit A-1
- 137 W 5th Ave Unit C20
