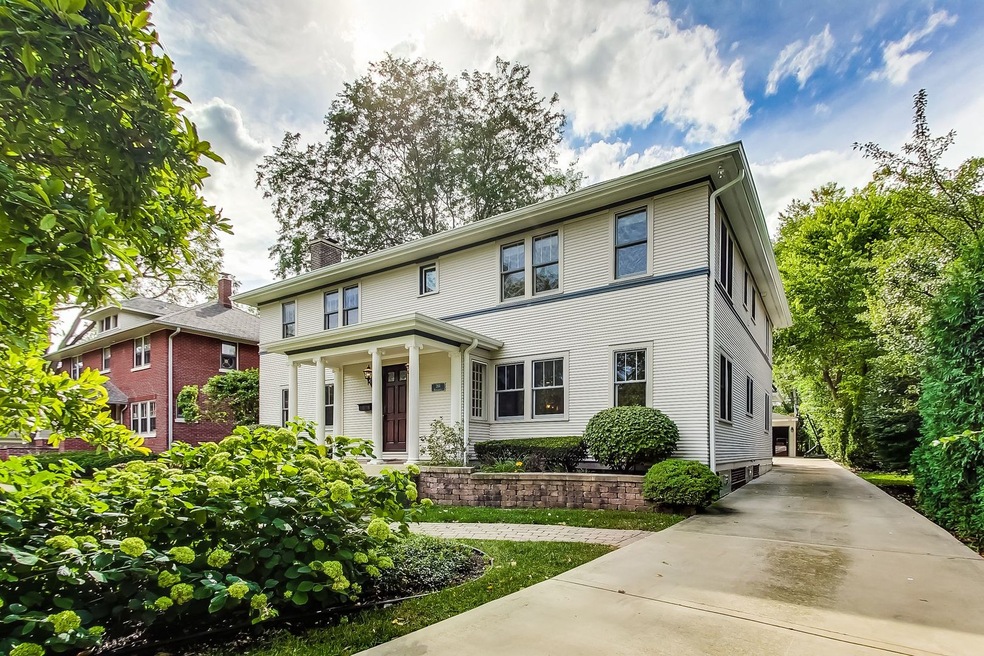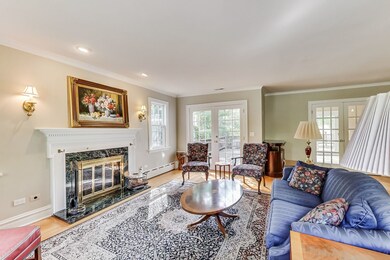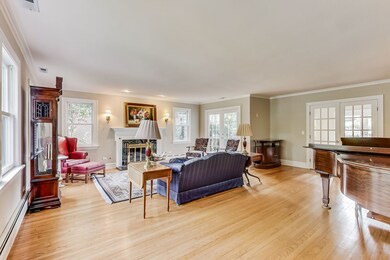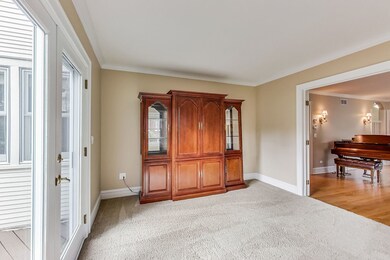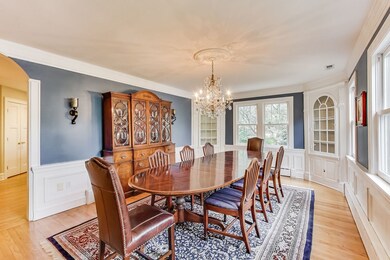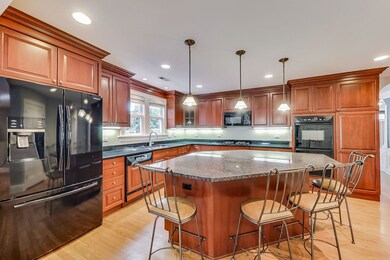
264 S Kenilworth Ave Elmhurst, IL 60126
Estimated Value: $1,116,631 - $1,261,000
Highlights
- Landscaped Professionally
- Deck
- Wood Flooring
- Hawthorne Elementary School Rated A
- Traditional Architecture
- 5-minute walk to Centennial Park
About This Home
As of March 2020Delivering incredible space and location, this sunlit home is on one of the prettiest streets in Elmhurst's sought-after Center of Town neighborhood! Offering a walk to train, town, schools and parks location along with easy access to expressways and both airports, this charming home also features a classic floorplan with entertainment-sized rooms. The grand living room with fireplace is perfect for multiple conversation areas, while the dining room can hold your largest table! Professionally renovated in 1999, the home offers a family room with fireplace off the spacious kitchen with huge island. Retreat to the 2nd floor where you have 3 large bedrooms, laundry plus a huge master with private bath and walk-in closets. The lower level offers ample storage while the professionally landscaped yard is lush and spacious. Newer updates include: concrete driveway-2014, Rhino Shield exterior paint-2015, chimney liner-2017, roof and oversized gutters-2018, interior painting-2019.
Last Agent to Sell the Property
@properties Christie's International Real Estate License #471009570 Listed on: 09/18/2019

Last Buyer's Agent
@properties Christie's International Real Estate License #475138982

Home Details
Home Type
- Single Family
Est. Annual Taxes
- $18,219
Year Built
- 1934
Lot Details
- East or West Exposure
- Landscaped Professionally
Parking
- Detached Garage
- Tandem Garage
- Driveway
- Garage Is Owned
Home Design
- Traditional Architecture
- Frame Construction
- Asphalt Shingled Roof
Interior Spaces
- Mud Room
- Breakfast Room
- Home Office
- Wood Flooring
- Unfinished Basement
- Partial Basement
Kitchen
- Breakfast Bar
- Walk-In Pantry
- Double Oven
- Cooktop
- Microwave
- Dishwasher
- Kitchen Island
Bedrooms and Bathrooms
- Walk-In Closet
- Primary Bathroom is a Full Bathroom
- Bathroom on Main Level
- Whirlpool Bathtub
- Separate Shower
Laundry
- Laundry on upper level
- Dryer
- Washer
Outdoor Features
- Deck
Utilities
- Central Air
- Baseboard Heating
- Lake Michigan Water
Listing and Financial Details
- Homeowner Tax Exemptions
Ownership History
Purchase Details
Purchase Details
Home Financials for this Owner
Home Financials are based on the most recent Mortgage that was taken out on this home.Purchase Details
Purchase Details
Home Financials for this Owner
Home Financials are based on the most recent Mortgage that was taken out on this home.Purchase Details
Home Financials for this Owner
Home Financials are based on the most recent Mortgage that was taken out on this home.Similar Homes in Elmhurst, IL
Home Values in the Area
Average Home Value in this Area
Purchase History
| Date | Buyer | Sale Price | Title Company |
|---|---|---|---|
| Terrence Powers And Katie Mcdougall-Powers De | -- | -- | |
| Powers Terrance | $780,000 | Landtrust National Ttl Svcs | |
| Jungst Jeanette | -- | -- | |
| Jungst Roger | -- | -- | |
| Jungst Roger L | $794,500 | Mid America Title Company | |
| Andersen Brett A | $420,000 | Chicago Title Insurance Co |
Mortgage History
| Date | Status | Borrower | Loan Amount |
|---|---|---|---|
| Previous Owner | Powers Terrence | $565,000 | |
| Previous Owner | Powers Terrance | $585,000 | |
| Previous Owner | Jungst Roger | $400,000 | |
| Previous Owner | Jungst Roger L | $322,700 | |
| Previous Owner | Jungst Roger L | $380,000 | |
| Previous Owner | Jungst Roger L | $380,000 | |
| Previous Owner | Jungst Roger L | $380,000 | |
| Previous Owner | Andersen Brett A | $85,000 | |
| Previous Owner | American National Bk & Tr Co Of Trust | $50,000 | |
| Previous Owner | Andersen Brett A | $450,240 | |
| Closed | Andersen Brett A | $130,000 |
Property History
| Date | Event | Price | Change | Sq Ft Price |
|---|---|---|---|---|
| 03/26/2020 03/26/20 | Sold | $780,000 | -2.5% | $221 / Sq Ft |
| 02/03/2020 02/03/20 | Pending | -- | -- | -- |
| 10/15/2019 10/15/19 | Price Changed | $800,000 | -4.1% | $227 / Sq Ft |
| 09/18/2019 09/18/19 | For Sale | $834,000 | -- | $236 / Sq Ft |
Tax History Compared to Growth
Tax History
| Year | Tax Paid | Tax Assessment Tax Assessment Total Assessment is a certain percentage of the fair market value that is determined by local assessors to be the total taxable value of land and additions on the property. | Land | Improvement |
|---|---|---|---|---|
| 2023 | $18,219 | $308,110 | $127,130 | $180,980 |
| 2022 | $16,166 | $272,600 | $122,210 | $150,390 |
| 2021 | $15,771 | $265,820 | $119,170 | $146,650 |
| 2020 | $15,166 | $260,000 | $116,560 | $143,440 |
| 2019 | $16,276 | $270,230 | $110,820 | $159,410 |
| 2018 | $17,310 | $285,420 | $104,900 | $180,520 |
| 2017 | $16,947 | $271,980 | $99,960 | $172,020 |
| 2016 | $16,610 | $256,220 | $94,170 | $162,050 |
| 2015 | $16,470 | $238,700 | $87,730 | $150,970 |
| 2014 | $19,891 | $264,110 | $71,160 | $192,950 |
| 2013 | $19,668 | $267,830 | $72,160 | $195,670 |
Agents Affiliated with this Home
-
Yvonne Despinich

Seller's Agent in 2020
Yvonne Despinich
@ Properties
(630) 989-9500
89 in this area
120 Total Sales
-
Lisa Pasquesi

Buyer's Agent in 2020
Lisa Pasquesi
@ Properties
(708) 288-2621
120 Total Sales
Map
Source: Midwest Real Estate Data (MRED)
MLS Number: MRD10521557
APN: 06-01-312-016
- 269 S York St
- 371 S Arlington Ave
- 165 S Kenmore Ave
- 153 S Kenmore Ave
- 135 S York St Unit 524
- 132 S Chandler Ave
- 131 W Adelaide St Unit 308
- 377 S Prairie Ave
- 303 S Poplar Ave
- 228 E May St
- 179 E South St
- 500 S Kenilworth Ave
- 359 E Church St
- 141 N Larch Ave
- 9 Manchester Ln
- 262 W Eggleston Ave Unit C
- 104 Evergreen Ave
- 166 N Berteau Ave
- 428 S Hillside Ave
- 258 S Boyd Ave
- 264 S Kenilworth Ave
- 254 S Kenilworth Ave
- 270 S Kenilworth Ave
- 276 S Kenilworth Ave
- 273 S York St
- 265 S York St
- 281 S York St
- 265 S Kenilworth Ave
- 284 S Kenilworth Ave
- 259 S York St
- 285 S York St
- 273 S Kenilworth Ave
- 261 S York St
- 253 S York St
- 249 S Kenilworth Ave
- 111 E Adelia St
- 289 S York St
- 287 S Kenilworth Ave
- 125 E Adelia St
- 251 S York St
