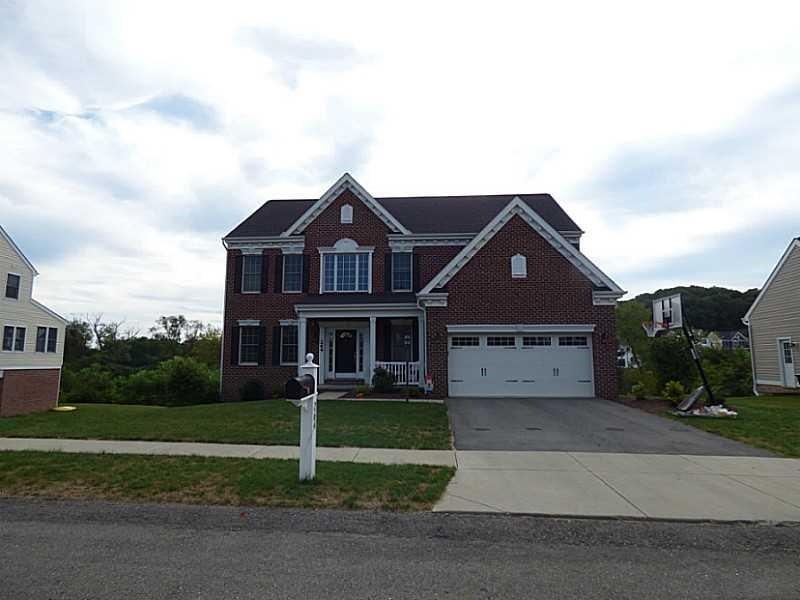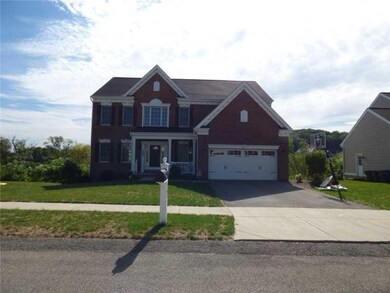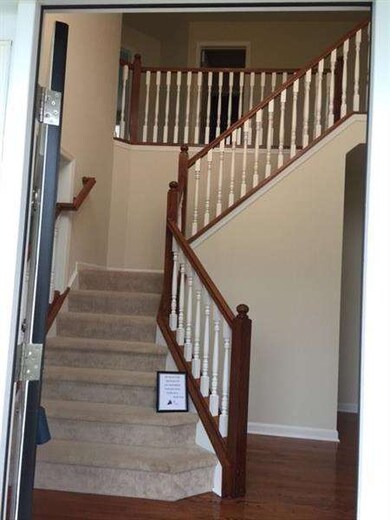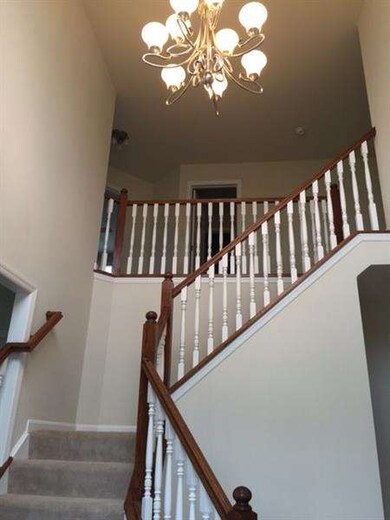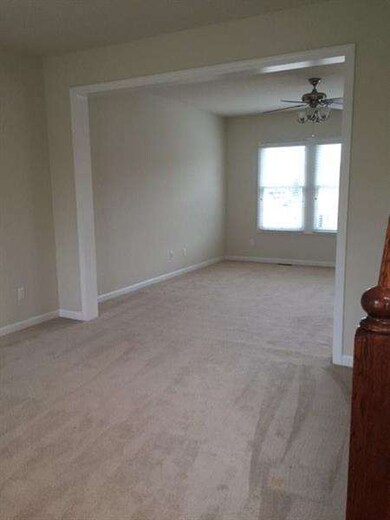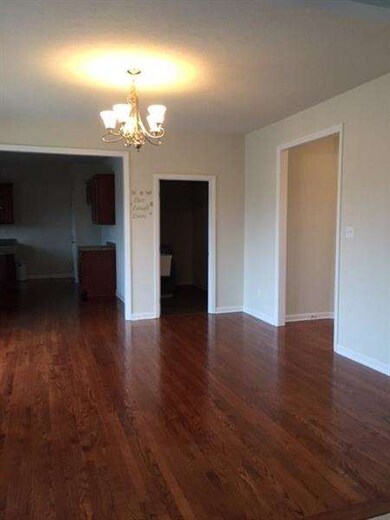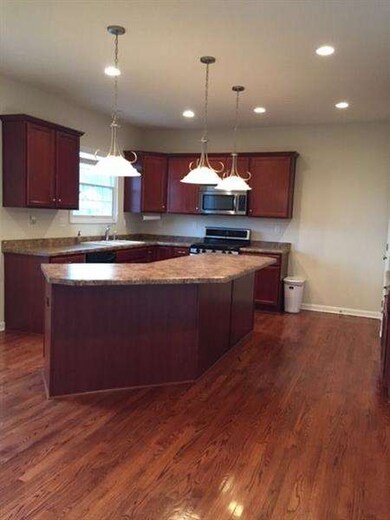
$585,000
- 5 Beds
- 3.5 Baths
- 2,588 Sq Ft
- 180 Bucktail Dr
- Cranberry Township, PA
Welcome to this spacious and stylish home in the vibrant Park Place community! The first floor features a bright den, powder room, and an open-concept kitchen with ample granite counter space, flowing seamlessly into the dining and living areas. Step out to the low-maintenance deck, perfect for relaxing or entertaining. Upstairs, the primary suite boasts a luxurious bath with dual vanities, a
Linda Honeywill BERKSHIRE HATHAWAY THE PREFERRED REALTY
