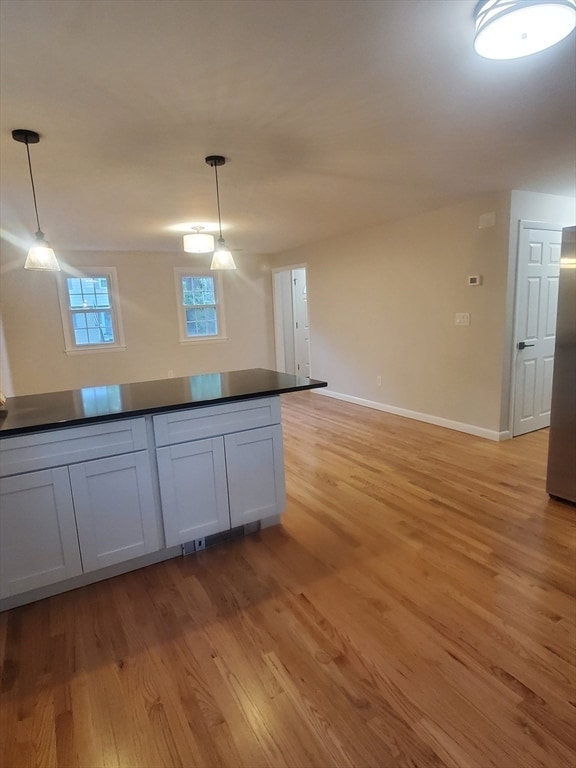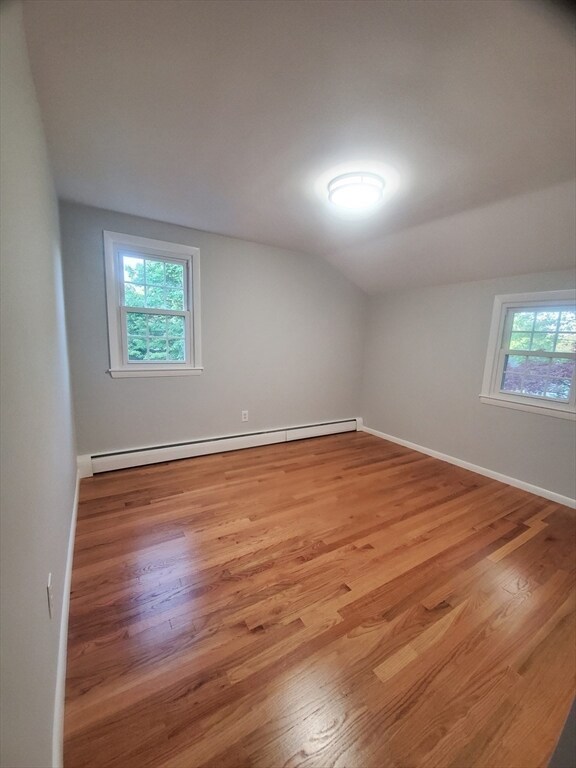264 Sylvia St Arlington, MA 02476
Arlington Heights NeighborhoodHighlights
- Open Floorplan
- Property is near public transit
- 1 Fireplace
- Dallin Elementary School Rated A
- Wood Flooring
- 4-minute walk to Sutherland Woods
About This Home
This single family home was renovated in 2020 and is well maintained. The first floor lends itself nicely to today's lifestyle. A large living room flows to an open kitchen and dining room. The half bath is also on the main floor for guests and easy access. Upstairs you will find four spacious bedrooms with beautiful hardwood floors and great closet space. Enjoy the large, flexible finished basement bonus room. The incredibly rare double lot has been cared for and professionally landscaped. The convenient location close to transportation, commuting routes, restaurants, shops, schools, playgrounds and the Sutherland Woods. Truly a special opportunity to rent this wonderful home for JULY 2025. Please provide 24 hours notice to show it. NO PETS. Excellent income and credit required. Utilities (water, sewer, gas, electricity, wifi) are not included in the rent and are the responsibility of the tenant. EXCELENT CREDIT REQUIRED. Some deposits/fee negotiable for HIGHLY qualified tenants.
Home Details
Home Type
- Single Family
Est. Annual Taxes
- $9,465
Year Built
- Built in 1972 | Remodeled
Parking
- 2 Car Parking Spaces
Interior Spaces
- 2,479 Sq Ft Home
- Open Floorplan
- 1 Fireplace
- Bay Window
- Wood Flooring
Kitchen
- Stove
- Range
- ENERGY STAR Qualified Refrigerator
- ENERGY STAR Qualified Dishwasher
- Stainless Steel Appliances
- Kitchen Island
Bedrooms and Bathrooms
- 4 Bedrooms
- Primary bedroom located on second floor
Laundry
- ENERGY STAR Qualified Dryer
- ENERGY STAR Qualified Washer
Basement
- Exterior Basement Entry
- Laundry in Basement
Location
- Property is near public transit
- Property is near schools
Utilities
- Cooling Available
- Heating System Uses Natural Gas
- Baseboard Heating
- Internet Available
Additional Features
- Rain Gutters
- Near Conservation Area
Listing and Financial Details
- Security Deposit $4,900
- Property Available on 7/6/25
- Rent includes water, sewer, trash collection, occupancy only, parking
- 12 Month Lease Term
- Assessor Parcel Number M:179.0 B:0004 L:0006,331961
Community Details
Recreation
- Park
- Jogging Path
Pet Policy
- No Pets Allowed
Additional Features
- No Home Owners Association
- Laundry Facilities
Map
Source: MLS Property Information Network (MLS PIN)
MLS Number: 73369580
APN: ARLI-000179-000004-000003
- 16 Homer Rd
- 427 Appleton St
- 75 Lancaster Rd Unit 77
- 75 Lancaster Rd Unit 75
- 19 Sylvia St
- 76 Birch Hill Rd
- 10 Bowker St
- 8 Sylvia St
- 86 Hathaway Cir
- 164 Charlton St
- 6 Linc Cole Ln
- 30 Bow St Unit 1
- 9 S Rindge Ave
- 75 Woodfall Rd
- 123 George St
- 303 Marsh St
- 6 Moon Hill Rd
- 62 Paul Revere Rd
- 53 Crestview Rd
- 132 Lowell St







