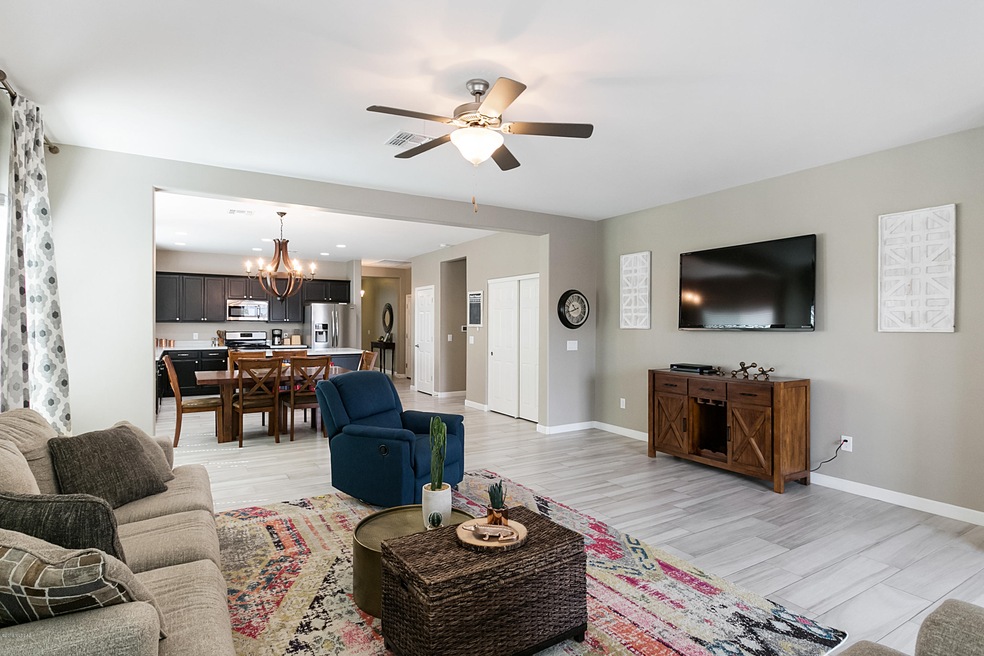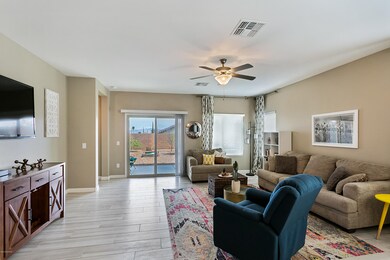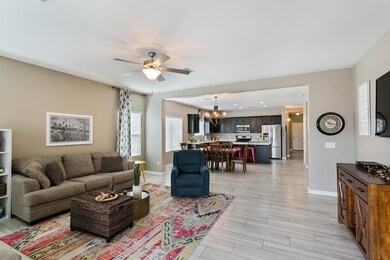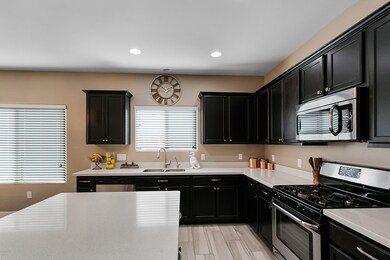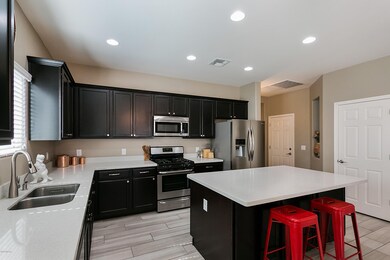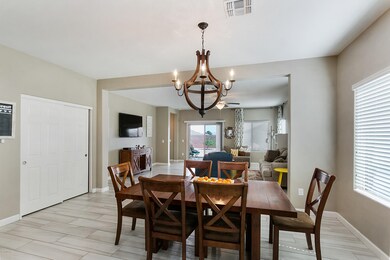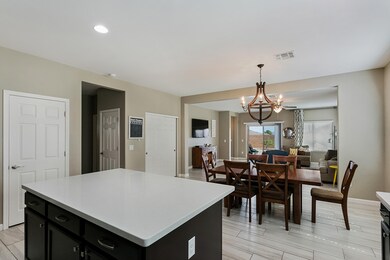
Highlights
- Multiple Garages
- Contemporary Architecture
- Great Room
- Esmond Station School Rated A
- Solid Surface Bathroom Countertops
- Den
About This Home
As of May 2019Better than new! This 4 bedroom, 3 bath D.R. Horton home has every upgrade & is ready for you to move in & call it your own. The upgrades start with the cobble stone driveway leading to the 3 car garage. Open floor plan has a great room for living and entertaining plus an extra room for office/den/playroom. The split floor plan offers quiet bedrooms, an oversized master with walk-in shower & double sinks. Kitchen has stainless steel appliances, tons of storage, quartz counter top bar and the great room for dining and living. This home shows perfectly with plank tiles, contemporary lighting, West Elm curtains, and neutral paint colors. The low maintenance landscaped yard has fruit trees, raised garden beds, & covered patio for outdoor entertaining.
Last Agent to Sell the Property
Jennifer Branch
Long Realty Listed on: 03/29/2019
Last Buyer's Agent
Sergio Torres
Realty Executives Arizona Territory
Home Details
Home Type
- Single Family
Est. Annual Taxes
- $3,125
Year Built
- Built in 2016
Lot Details
- 8,276 Sq Ft Lot
- Lot Dimensions are 61.05' x 120' x 76.95' x 120'
- Block Wall Fence
- Shrub
- Landscaped with Trees
- Garden
- Back and Front Yard
- Property is zoned Pima County - CR3
HOA Fees
- $20 Monthly HOA Fees
Home Design
- Contemporary Architecture
- Tile Roof
- Stucco Exterior
Interior Spaces
- 2,230 Sq Ft Home
- Property has 1 Level
- Ceiling Fan
- Double Pane Windows
- Great Room
- Dining Room
- Den
- Fire and Smoke Detector
- Laundry Room
Kitchen
- Breakfast Bar
- Gas Range
- Dishwasher
- Disposal
Flooring
- Carpet
- Ceramic Tile
Bedrooms and Bathrooms
- 4 Bedrooms
- Walk-In Closet
- 3 Full Bathrooms
- Solid Surface Bathroom Countertops
- Dual Vanity Sinks in Primary Bathroom
- <<tubWithShowerToken>>
- Shower Only
Parking
- 3 Car Garage
- Multiple Garages
- Extra Deep Garage
- Garage Door Opener
- Paver Block
Schools
- Sycamore Elementary School
- Corona Foothills Middle School
- Vail Dist Opt High School
Utilities
- Central Air
- Cooling System Powered By Gas
- Heating System Uses Gas
- Natural Gas Water Heater
- Water Softener
- High Speed Internet
- Phone Available
- Cable TV Available
Additional Features
- No Interior Steps
- North or South Exposure
- Covered patio or porch
Community Details
- Association Phone (520) 327-0009
- New Tucson Unit No. 5 Subdivision
- The community has rules related to deed restrictions
Ownership History
Purchase Details
Home Financials for this Owner
Home Financials are based on the most recent Mortgage that was taken out on this home.Purchase Details
Home Financials for this Owner
Home Financials are based on the most recent Mortgage that was taken out on this home.Purchase Details
Home Financials for this Owner
Home Financials are based on the most recent Mortgage that was taken out on this home.Similar Homes in Vail, AZ
Home Values in the Area
Average Home Value in this Area
Purchase History
| Date | Type | Sale Price | Title Company |
|---|---|---|---|
| Warranty Deed | $281,000 | Title Security Agency Llc | |
| Warranty Deed | $281,000 | Title Security Agency Llc | |
| Warranty Deed | $267,650 | Long Title Agency Inc | |
| Special Warranty Deed | $255,475 | Title Security Agency Llc |
Mortgage History
| Date | Status | Loan Amount | Loan Type |
|---|---|---|---|
| Open | $244,012 | VA | |
| Closed | $244,012 | VA | |
| Previous Owner | $262,801 | FHA | |
| Previous Owner | $204,380 | New Conventional |
Property History
| Date | Event | Price | Change | Sq Ft Price |
|---|---|---|---|---|
| 05/01/2019 05/01/19 | Sold | $281,000 | 0.0% | $126 / Sq Ft |
| 04/01/2019 04/01/19 | Pending | -- | -- | -- |
| 03/29/2019 03/29/19 | For Sale | $281,000 | +5.0% | $126 / Sq Ft |
| 07/13/2017 07/13/17 | Sold | $267,650 | 0.0% | $120 / Sq Ft |
| 06/13/2017 06/13/17 | Pending | -- | -- | -- |
| 05/17/2017 05/17/17 | For Sale | $267,650 | -- | $120 / Sq Ft |
Tax History Compared to Growth
Tax History
| Year | Tax Paid | Tax Assessment Tax Assessment Total Assessment is a certain percentage of the fair market value that is determined by local assessors to be the total taxable value of land and additions on the property. | Land | Improvement |
|---|---|---|---|---|
| 2024 | $3,871 | $26,387 | -- | -- |
| 2023 | $3,525 | $25,131 | $0 | $0 |
| 2022 | $3,525 | $23,934 | $0 | $0 |
| 2021 | $3,577 | $21,761 | $0 | $0 |
| 2020 | $3,438 | $21,761 | $0 | $0 |
| 2019 | $3,391 | $21,605 | $0 | $0 |
| 2018 | $3,172 | $18,948 | $0 | $0 |
| 2017 | $3,125 | $2,666 | $0 | $0 |
Agents Affiliated with this Home
-
J
Seller's Agent in 2019
Jennifer Branch
Long Realty
-
S
Buyer's Agent in 2019
Sergio Torres
Realty Executives Arizona Territory
-
P
Seller's Agent in 2017
Pat Leach
Realty Executives Arizona Territory
-
D
Seller Co-Listing Agent in 2017
David Leach
Realty Executives Arizona Territory
Map
Source: MLS of Southern Arizona
MLS Number: 21908611
APN: 305-29-062A
- 210 W Andrew Potter St
- 276 W Charles L McKay St
- 217 W Andrew Potter St
- 620 S Bh Carrol Place
- 310 W Herschel H Hobbs Place
- 223 W Sg Posey St
- 272 W Herschel H Hobbs Place
- 702 S Adanirom Judson Ave
- 424 W S G Posey Place
- 441 W Charles L McKay St
- 432 W Rg Lee Place
- 139 W Cheevers St
- 620 S Charles L McKay Place
- 762 S Courts Redford Dr
- 169 E Sprint St
- 112 W Cheevers St
- 560 W Charles L McKay St
- 491 W Camino Del Toro
- 44 E Adytum Place
- 102 E Forrest Feezor St
