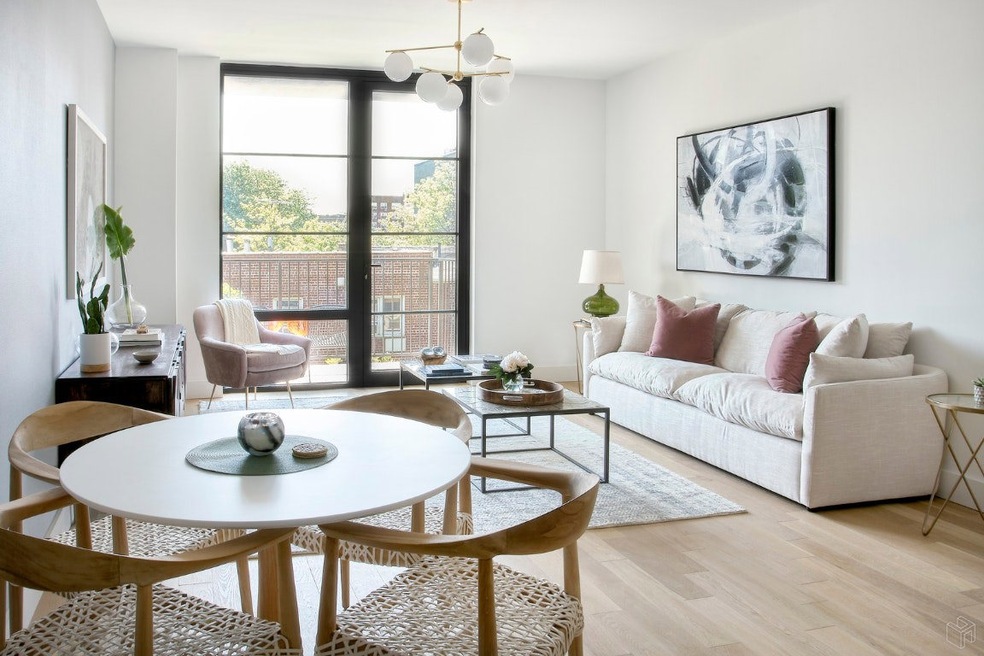
Highlights
- Newly Remodeled
- Terrace
- North Facing Home
- P.S. 134 Rated A
- Garage
About This Home
As of July 2019Thoughtfully designed this three bedroom, two bath home offers a breakfast nook, three separate bedrooms and a balcony private to the master bedroom. Inspired by the classical architecture of the Prospect Park Boathouse, 264 Webster is a luxurious new arrival in Kensington. The residences have been designed with meaningful details, from oversized industrial-style windows to wide-plank oak flooring throughout. All homes also include an anticipated 15 year 421-a tax abatement. The kitchens feature Symphony Gray Caesarstone countertops and backsplashes, white matte lacquer and white oak cabinetry and a suite of premium, stainless steel appliances.
Master bathrooms feature honed Carrara large format marble walls and hexagonal pattern flooring, carried into the glass-enclosed shower. The secondary baths have unique white textured ceramic subway tiles, gray porcelain floor tile, and a deep soaking tub.
Live indoors and out with 264 Webster's suite of serene amenities. A double-height lobby features a part-time attendant or virtual doorman for all your needs. The Library features comfortable seating for working from home, while the Residents' Lounge is complete with a wet bar and billiards table. The fitness center is outfitted with top-of-the-line equipment and window into the engaging children's playroom. Host dinner on the roof terrace with views of Brooklyn and beyond, outdoor kitchen, and dining area. Additional amenities include a pet spa, bike storage, and private storage and parking available for purchase.
The complete offering terms are in an offering plan available from sponsor File No. CD180042
Property Details
Home Type
- Condominium
Est. Annual Taxes
- $3,984
Year Built
- Built in 2018 | Newly Remodeled
HOA Fees
- $1,219 Monthly HOA Fees
Parking
- Garage
Home Design
- 1,257 Sq Ft Home
Bedrooms and Bathrooms
- 3 Bedrooms
- 2 Full Bathrooms
Laundry
- Dryer
- Washer
- Washer Dryer Allowed
Additional Features
- Terrace
- North Facing Home
Community Details
- 63 Units
- 264 Webster Condos
- Kensington Subdivision
- 8-Story Property
Ownership History
Purchase Details
Home Financials for this Owner
Home Financials are based on the most recent Mortgage that was taken out on this home.Similar Homes in the area
Home Values in the Area
Average Home Value in this Area
Purchase History
| Date | Type | Sale Price | Title Company |
|---|---|---|---|
| Deed | $1,033,524 | -- | |
| Deed | $1,033,524 | -- |
Mortgage History
| Date | Status | Loan Amount | Loan Type |
|---|---|---|---|
| Open | $726,525 | Purchase Money Mortgage | |
| Closed | $726,525 | Purchase Money Mortgage |
Property History
| Date | Event | Price | Change | Sq Ft Price |
|---|---|---|---|---|
| 07/15/2025 07/15/25 | For Sale | $1,190,000 | 0.0% | $947 / Sq Ft |
| 07/15/2025 07/15/25 | Off Market | $1,190,000 | -- | -- |
| 07/08/2025 07/08/25 | For Sale | $1,190,000 | 0.0% | $947 / Sq Ft |
| 07/08/2025 07/08/25 | Off Market | $1,190,000 | -- | -- |
| 06/30/2025 06/30/25 | For Sale | $1,190,000 | 0.0% | $947 / Sq Ft |
| 06/30/2025 06/30/25 | Off Market | $1,190,000 | -- | -- |
| 06/14/2025 06/14/25 | Price Changed | $1,190,000 | -4.8% | $947 / Sq Ft |
| 06/12/2025 06/12/25 | For Sale | $1,250,000 | 0.0% | $994 / Sq Ft |
| 06/12/2025 06/12/25 | Off Market | $1,250,000 | -- | -- |
| 05/31/2025 05/31/25 | For Sale | $1,250,000 | 0.0% | $994 / Sq Ft |
| 05/31/2025 05/31/25 | Off Market | $1,250,000 | -- | -- |
| 04/10/2025 04/10/25 | For Sale | $1,250,000 | +35.9% | $994 / Sq Ft |
| 07/02/2019 07/02/19 | Sold | $920,000 | 0.0% | $732 / Sq Ft |
| 06/02/2019 06/02/19 | Pending | -- | -- | -- |
| 01/02/2019 01/02/19 | For Sale | $920,000 | -- | $732 / Sq Ft |
Tax History Compared to Growth
Tax History
| Year | Tax Paid | Tax Assessment Tax Assessment Total Assessment is a certain percentage of the fair market value that is determined by local assessors to be the total taxable value of land and additions on the property. | Land | Improvement |
|---|---|---|---|---|
| 2025 | $203 | $108,295 | $8,758 | $99,537 |
| 2024 | $203 | $116,518 | $8,758 | $107,760 |
| 2023 | $782 | $112,171 | $8,758 | $103,413 |
| 2022 | $153 | $107,011 | $8,758 | $98,253 |
| 2021 | $151 | $89,891 | $8,758 | $81,133 |
| 2020 | $6,225 | $104,066 | $8,758 | $95,308 |
| 2019 | $3,743 | $125,072 | $8,758 | $116,314 |
Agents Affiliated with this Home
-
Isa Garcia

Seller's Agent in 2025
Isa Garcia
Compass
(347) 825-7712
About This Building
Map
Source: Real Estate Board of New York (REBNY)
MLS Number: RLS10537000
APN: 05421-1055
- 275 Webster Ave Unit 4-I
- 275 Webster Ave Unit 1J
- 275 Webster Ave Unit 5A
- 235 Parkville Ave
- 215 Parkville Ave Unit 5B
- 715 Ocean Pkwy Unit 2N
- 901 Newkirk Ave
- 702 Ocean Pkwy Unit 5R
- 702 Ocean Pkwy Unit 1B
- 702 Ocean Pkwy Unit 3B
- 733 Ocean Pkwy Unit PH 9 C
- 733 Ocean Pkwy Unit 4 A
- 345 Webster Ave Unit 1O
- 345 Webster Ave Unit 10
- 345 Webster Ave Unit 3N
- 345 Webster Ave Unit 3U
- 345 Webster Ave Unit 1F
- 622 Foster Ave Unit 6F
- 362 Webster Ave
- 855 E 7th St Unit 7T
