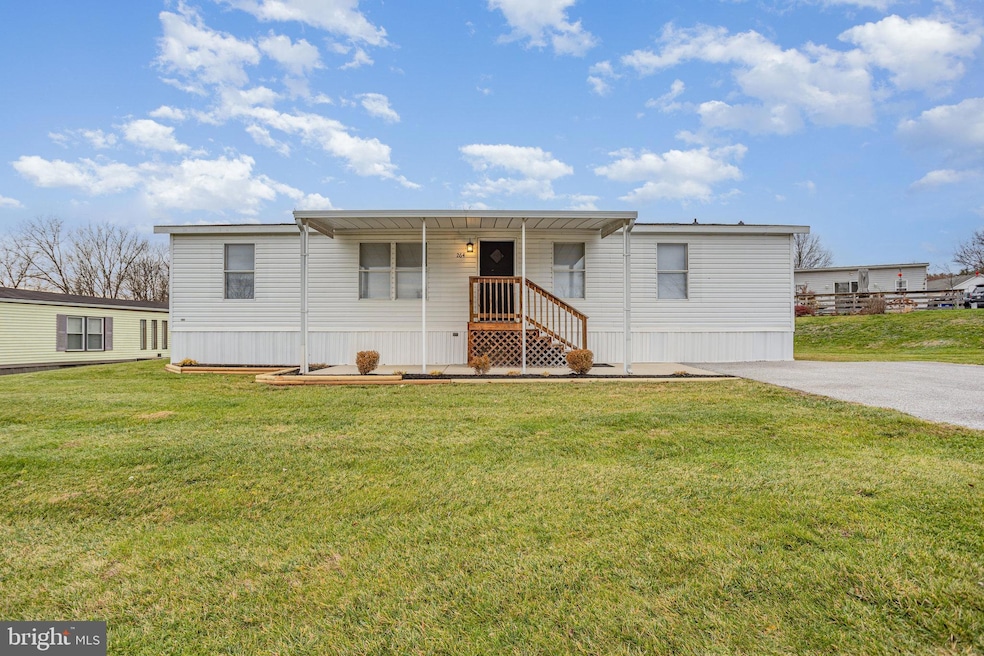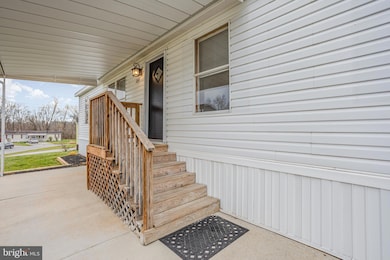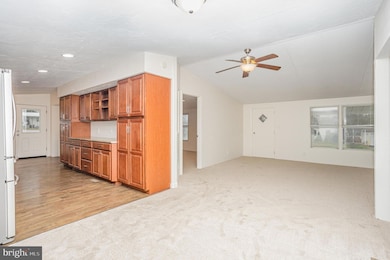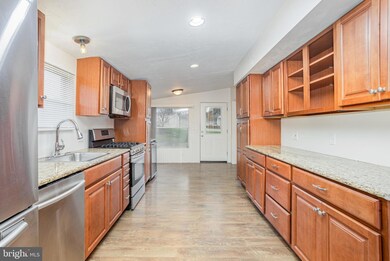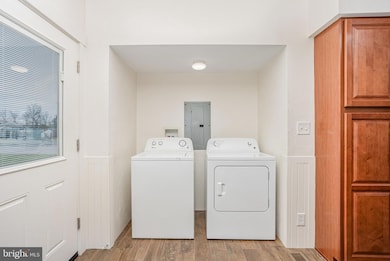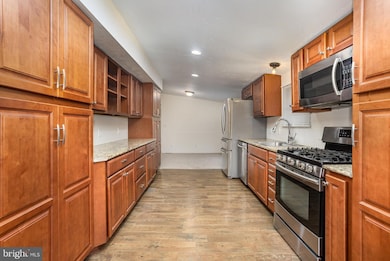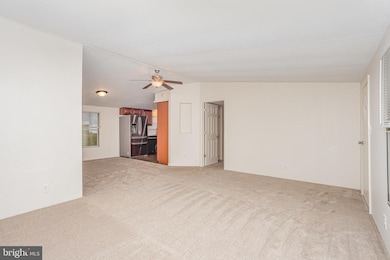Estimated payment $528/month
Highlights
- Vaulted Ceiling
- Rambler Architecture
- No HOA
- Northeastern Senior High School Rated A-
- Main Floor Bedroom
- Breakfast Area or Nook
About This Home
Newly renovated 3 bedroom, 2 bath home located in a quiet neighborhood on a cul-de-sac street.
This charming home has new carpet , luxury vinyl plank flooring , new lighting, new blinds and fresh paint. The gorgeous galley kitchen features beautiful cabinetry with an abundance of storage space along with granite countertops, stainless steel appliances and a wine fridge. A connected laundry space has a washer and dryer that are included with the home.
The updated primary bath has a large soaking tub with brand new tile surround, while the master bedroom features a large built-in closet system.
The exterior of the home has a newer roof, new skirting, fresh landscaping and a brand new Amish built step and deck side entrance. Seller is a licensed PA real estate agent.
Listing Agent
(717) 512-0615 christina.bailey@cbhomes.com Coldwell Banker Realty License #RS308461 Listed on: 11/27/2025

Property Details
Home Type
- Manufactured Home
Est. Annual Taxes
- $621
Year Built
- Built in 1999
Lot Details
- Ground Rent
Home Design
- Rambler Architecture
- Asphalt Roof
- Vinyl Siding
Interior Spaces
- 1,344 Sq Ft Home
- Property has 1 Level
- Vaulted Ceiling
- Ceiling Fan
- Recessed Lighting
- Awning
- Window Treatments
- Open Floorplan
- Dining Area
Kitchen
- Galley Kitchen
- Breakfast Area or Nook
- Gas Oven or Range
- Microwave
- Dishwasher
- Wine Rack
Flooring
- Carpet
- Luxury Vinyl Plank Tile
Bedrooms and Bathrooms
- 3 Main Level Bedrooms
- 2 Full Bathrooms
- Soaking Tub
Laundry
- Laundry on main level
- Electric Dryer
- Washer
Parking
- 2 Off-Street Spaces
- Private Parking
- On-Street Parking
Outdoor Features
- Patio
- Outbuilding
Mobile Home
- Mobile Home Make and Model is Fleetwood, Fleetwood
- Mobile Home is 28 x 48 Feet
- Manufactured Home
Utilities
- Forced Air Heating and Cooling System
- Vented Exhaust Fan
- Natural Gas Water Heater
- Community Sewer or Septic
- Cable TV Available
Community Details
- No Home Owners Association
- $540 Other Monthly Fees
- Starview Mhp Subdivision
- Property Manager
Listing and Financial Details
- Tax Lot 0119
- Assessor Parcel Number 23-000-03-0119-00-M0001
Map
Home Values in the Area
Average Home Value in this Area
Tax History
| Year | Tax Paid | Tax Assessment Tax Assessment Total Assessment is a certain percentage of the fair market value that is determined by local assessors to be the total taxable value of land and additions on the property. | Land | Improvement |
|---|---|---|---|---|
| 2025 | $617 | $17,160 | $0 | $17,160 |
| 2024 | $603 | $17,160 | $0 | $17,160 |
| 2023 | $603 | $17,160 | $0 | $17,160 |
| 2022 | $599 | $17,160 | $0 | $17,160 |
| 2021 | $583 | $17,160 | $0 | $17,160 |
| 2020 | $583 | $17,160 | $0 | $17,160 |
| 2019 | $575 | $17,160 | $0 | $17,160 |
| 2018 | $572 | $17,160 | $0 | $17,160 |
| 2017 | $572 | $17,160 | $0 | $17,160 |
| 2016 | $0 | $17,160 | $0 | $17,160 |
| 2015 | -- | $17,160 | $0 | $17,160 |
| 2014 | -- | $0 | $0 | $0 |
Property History
| Date | Event | Price | List to Sale | Price per Sq Ft |
|---|---|---|---|---|
| 11/27/2025 11/27/25 | For Sale | $90,000 | -- | $67 / Sq Ft |
Purchase History
| Date | Type | Sale Price | Title Company |
|---|---|---|---|
| Quit Claim Deed | -- | -- | |
| Deed | $19,000 | -- |
Source: Bright MLS
MLS Number: PAYK2094398
APN: 23-000-03-0119.00-M0001
- GALEN Plan at Fox Run Heights
- HENLEY Plan at Fox Run Heights
- PENWELL Plan at Fox Run Heights
- NEUVILLE Plan at Fox Run Heights
- 170 Bella Dr
- 160 Bella Dr
- 180 Bella Dr
- 175 Bella Dr
- 195 Bella Dr
- 120 Grantway Dr
- 135 Amber Ln
- 190 Bella Dr
- 140 Amber Ln
- 433 Waldorf Dr
- 225 Bella Dr
- 235 Bella Dr
- 868 Shadowbrooke Dr
- 880 Shadowbrooke
- Griffin Plan at Sagebrook
- Wynn Plan at Sagebrook
- 500 Graffius Rd
- 809 Madison Ave Unit 2
- 2615 Farmstead Way
- 410 Maple Run Dr
- 3230 Oakland Rd Unit 13
- 3230 Oakland Rd Unit 4
- 3149 Carlisle Rd
- 2001 Wyatt Cir
- 1800 Kenneth Rd
- 90 S Main St Unit 2ND FLOOR
- 90 S Main St Unit 1ST FLOOR
- 1700 Yorktowne Dr
- 3706 Tiffany Dr Unit B
- E5 Kenray Ave
- 3715 Castle Dr
- 2220 N Susquehanna Trail
- 10 Evan Dr
- 711 Hardwick Place Unit 22A
- 3145 Honey Run Dr
- 2041 N Susquehanna Trail Unit F
