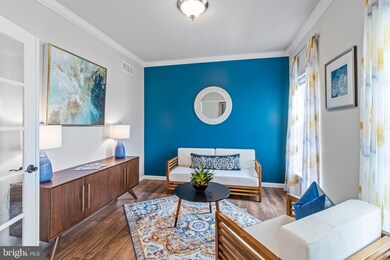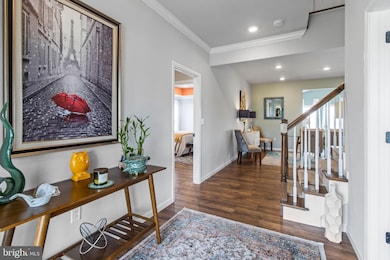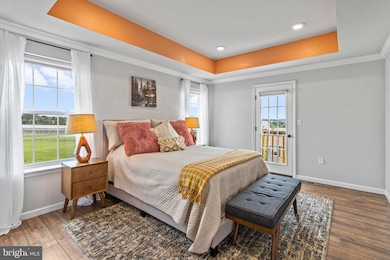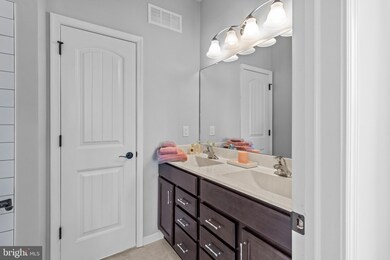
264 Wilton Ct Harleysville, PA 19438
Franconia Township NeighborhoodHighlights
- Gourmet Kitchen
- Open Floorplan
- Deck
- Vernfield Elementary School Rated A-
- Colonial Architecture
- Wood Flooring
About This Home
As of October 2021Come see this rare, extraordinary custom constructed masterpiece nestled in the highly desired Lincoln Woods subdivision. Prepare to be astonished! This stunning 5 room, 5 bath, 3418 sq. ft home was custom built by the owners with no compromises. An inviting front porch with a solid white PVC railing is perfect for socializing, entertaining, watching children play, and meeting passing neighbors. Enter. Note the lovely Hillside Hickory laminate flooring that spans the length of the first floor, giving little maintenance and a unique look and charm. To the right is a pleasant reading room or home office with glass french doors. The open concept floor plan includes a dining area, gourmet kitchen, and family space. Along with the natural light that permeates the space, recessed lighting throughout makes the space feel brighter and more inviting. The formal dining room to the left of the kitchen is ideal for formal entertaining or large, occasional family and friend gatherings. The big gourmet kitchen to the right features Maple Saddle custom cabinets with 48”wall cabinets and crown molding that extends to the ceiling, plus a large island for added style. Viatera Quartz countertops provide unrivaled luxury and benefits. The huge island incorporates bespoke roll out trays for enhanced convenience and may be used for cooking, meal prep, or eating. Not to mention the custom pot filler, stainless steel and black appliances, including a dishwasher with fan dry, 36” gas cooktop with griddle, 36” wall-mount canopy hood, and smart combo wall oven with touchscreen. The many storage choices in this gourmet kitchen help to reduce clutter on the counters and tables. Enjoy a lifetime warranty on a whole home water filtration and drinking water purification system to protect you from all water sources in your home. The great room/family room has a vaulted ceiling and a custom gas fireplace with perfect black granite producing a harmonious mood. Opening up to a decking terrace overlooking the magnificent surroundings. To the right of the kitchen is a powder room for family and guests, as well as a mudroom with a bespoke coat closet to keep your house clutter-free. This area also has a separate access to the 2 car garage with a step railing, 2 grab bars, and finished drywall. The first floor also has a large master bedroom or in-law apartment with a washer and dryer closet, which the owners meticulously placed for convenience. In addition to the painted crown molding, the tray ceiling adds a flash of color and a dramatic architectural look. Wait until you see the custom closet cabinets! This home screams attention to detail! Continue your tour by taking the wooden baluster stairway to the second floor. Each room has a comfortable plush neutral carpeting. The second owner's suite has crown molding, a big walk-in closet with bespoke closet storage, and a full bath with larger shower and vanity. Down the hall are two more large bedrooms, a hall bath with shower and tub, and an additional laundry area. See the finished walkout basement. It contains a workout room, fifth bedroom or office, full bath with shower, and a large family room with rough-in for a second kitchen or snack area. The modern design fits today's lifestyle and allows you to personalize it. Not to mention the ample storage space for your organizing needs.The sliding door leads to the exterior, where more great discoveries await. You will see a lovely covered patio area that provides shade throughout the hot summer months. The second patio is also perfect for outdoor dining and barbecue with family and friends. Specimen trees are provided for additional privacy in the level rear. The in-ground irrigation system helps provide optimal soil nutrient balance and a healthy green lawn. Don't forget to checkout the 10x12 vinyl shed with a ramp and a 16”x10 shelf to supply your needs. This home is loaded with outstanding amenities-schedule your showing now!
Last Agent to Sell the Property
Realty One Group Restore - Collegeville License #RS352457 Listed on: 09/22/2021

Home Details
Home Type
- Single Family
Est. Annual Taxes
- $9,535
Year Built
- Built in 2019
Lot Details
- 0.47 Acre Lot
- Sprinkler System
- Property is in excellent condition
HOA Fees
- $67 Monthly HOA Fees
Parking
- 2 Car Direct Access Garage
- Garage Door Opener
- Driveway
Home Design
- Colonial Architecture
- Permanent Foundation
- Asphalt Roof
- Vinyl Siding
Interior Spaces
- Property has 2 Levels
- Open Floorplan
- Crown Molding
- Recessed Lighting
- Fireplace Mantel
- Gas Fireplace
- Great Room
- Family Room Off Kitchen
- Combination Kitchen and Dining Room
- Den
- Home Gym
Kitchen
- Gourmet Kitchen
- <<builtInOvenToken>>
- Dishwasher
- Stainless Steel Appliances
- Upgraded Countertops
- Disposal
Flooring
- Wood
- Carpet
Bedrooms and Bathrooms
- En-Suite Primary Bedroom
- En-Suite Bathroom
- Walk-In Closet
- Walk-in Shower
Laundry
- Laundry Room
- Laundry on main level
- Gas Dryer
Finished Basement
- Walk-Out Basement
- Exterior Basement Entry
Accessible Home Design
- More Than Two Accessible Exits
Outdoor Features
- Balcony
- Deck
- Patio
- Shed
- Porch
Utilities
- Forced Air Heating and Cooling System
- 200+ Amp Service
- High-Efficiency Water Heater
- Natural Gas Water Heater
Community Details
- $500 Capital Contribution Fee
- Association fees include common area maintenance, snow removal, insurance, trash
- Built by THP Properties
- Lincoln Woods Subdivision
Listing and Financial Details
- Tax Lot 034
- Assessor Parcel Number 34-00-03043-545
Ownership History
Purchase Details
Home Financials for this Owner
Home Financials are based on the most recent Mortgage that was taken out on this home.Purchase Details
Home Financials for this Owner
Home Financials are based on the most recent Mortgage that was taken out on this home.Similar Homes in Harleysville, PA
Home Values in the Area
Average Home Value in this Area
Purchase History
| Date | Type | Sale Price | Title Company |
|---|---|---|---|
| Deed | $655,000 | None Listed On Document | |
| Deed | $518,785 | None Available |
Mortgage History
| Date | Status | Loan Amount | Loan Type |
|---|---|---|---|
| Open | $150,000 | Credit Line Revolving | |
| Previous Owner | $548,250 | New Conventional | |
| Previous Owner | $543,745 | VA | |
| Previous Owner | $527,011 | VA |
Property History
| Date | Event | Price | Change | Sq Ft Price |
|---|---|---|---|---|
| 10/28/2021 10/28/21 | Sold | $655,000 | 0.0% | $192 / Sq Ft |
| 09/28/2021 09/28/21 | Pending | -- | -- | -- |
| 09/22/2021 09/22/21 | For Sale | $654,999 | -- | $192 / Sq Ft |
Tax History Compared to Growth
Tax History
| Year | Tax Paid | Tax Assessment Tax Assessment Total Assessment is a certain percentage of the fair market value that is determined by local assessors to be the total taxable value of land and additions on the property. | Land | Improvement |
|---|---|---|---|---|
| 2024 | $10,528 | $262,140 | -- | -- |
| 2023 | $10,046 | $262,140 | $0 | $0 |
| 2022 | $9,739 | $262,140 | $0 | $0 |
| 2021 | $9,535 | $262,140 | $0 | $0 |
| 2020 | $9,280 | $258,660 | $0 | $0 |
| 2019 | $442 | $13,500 | $0 | $0 |
Agents Affiliated with this Home
-
John Bagnell

Seller's Agent in 2025
John Bagnell
EXP Realty, LLC
(215) 272-8500
2 in this area
44 Total Sales
-
Maiysha Dean

Seller's Agent in 2021
Maiysha Dean
Realty One Group Restore - Collegeville
(610) 564-6871
1 in this area
28 Total Sales
Map
Source: Bright MLS
MLS Number: PAMC2012378
APN: 34-00-03043-545
- 886 Laurel Ln
- 146 Kulp Rd
- 447 Indian Crest Dr
- 440 Indian Crest Dr
- 460 Indian Crest Dr
- 0000 Halteman Rd
- 263 Park Ave
- 272 Park Ave
- 117 Ellen Way
- 236 Jan Dr
- 260 Grace Ln
- 454 School Ln
- 316 Shirley Dr
- 531-537-545 Main St
- 447 Allentown Rd
- 425 Oak Dr
- 382 Oak Dr
- 457 Penn Oak Ct
- 635 Elroy Rd
- 338 Coddington Way






