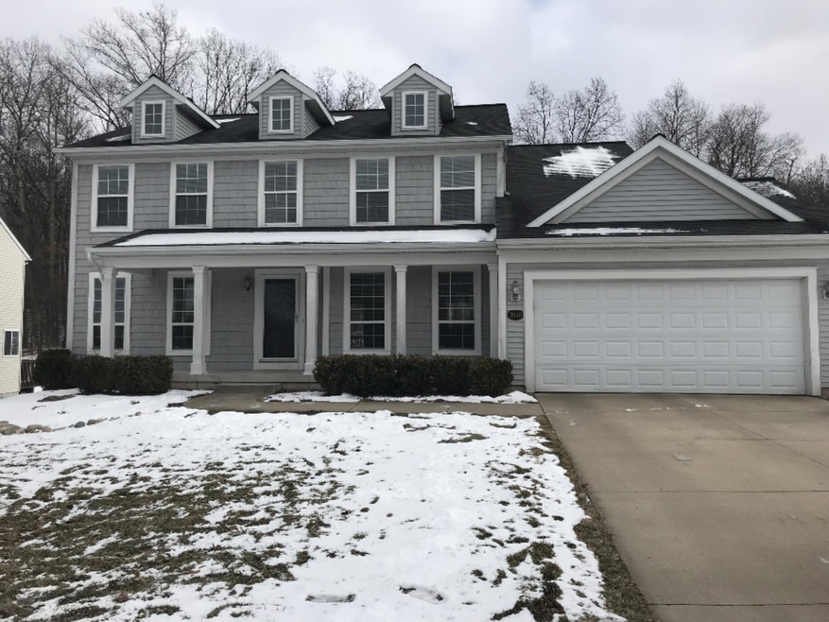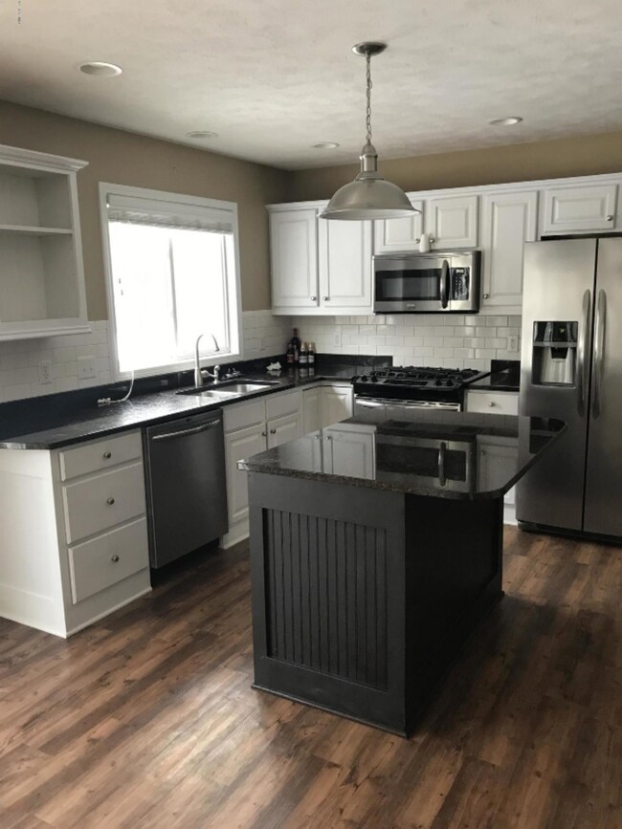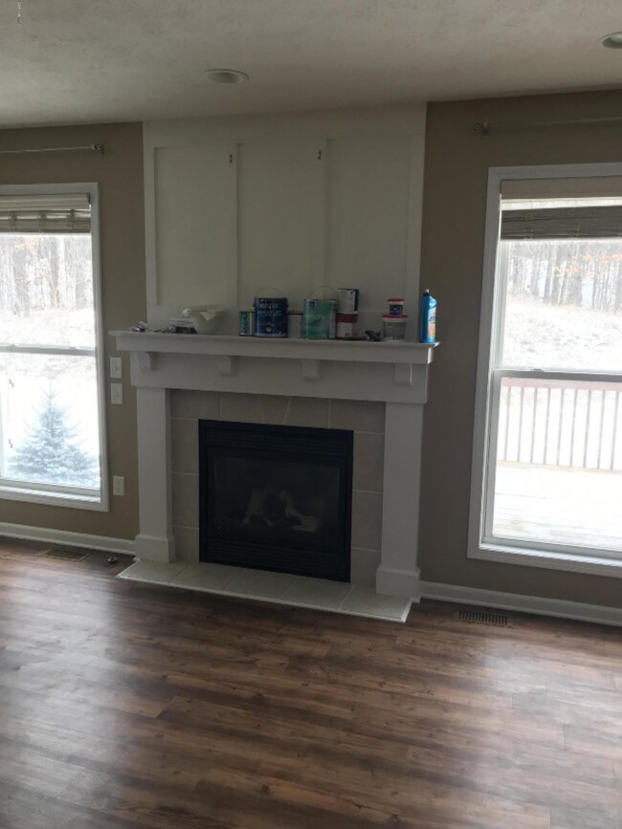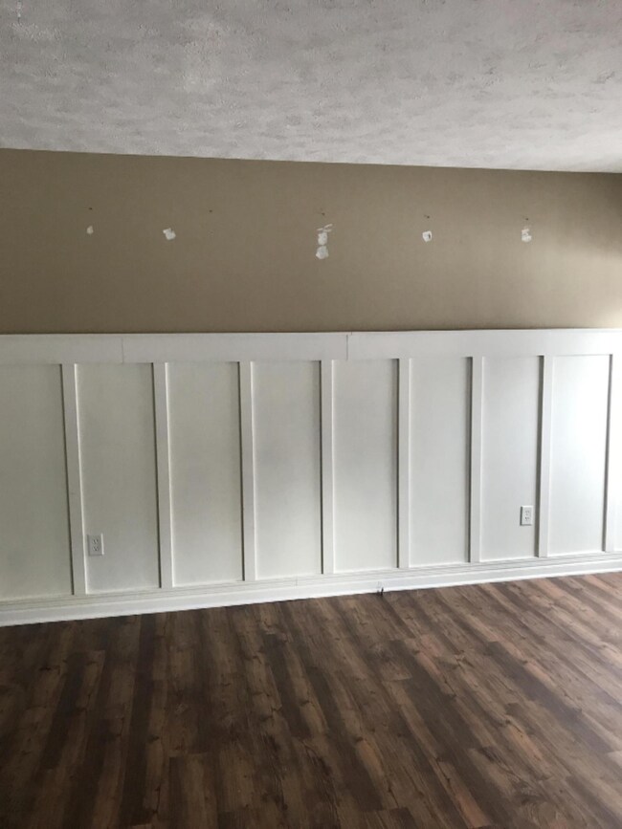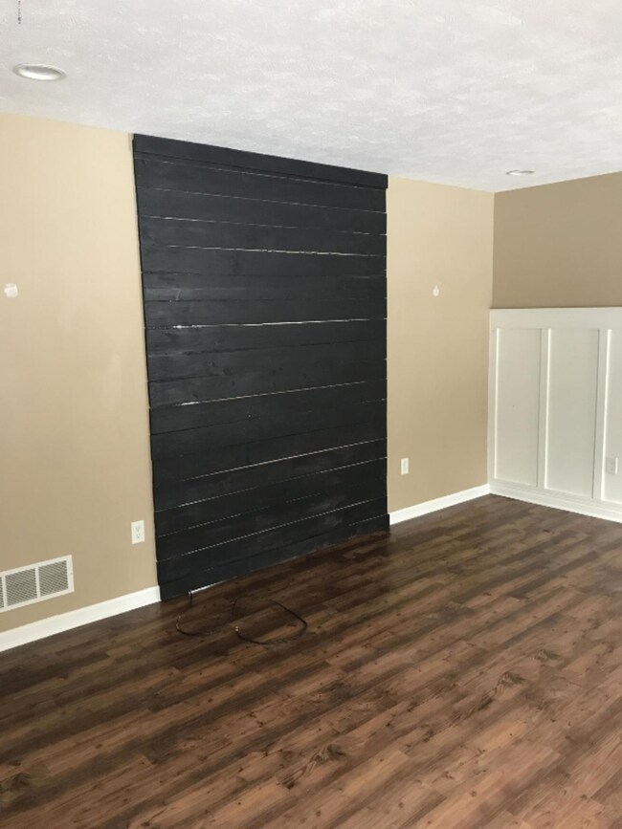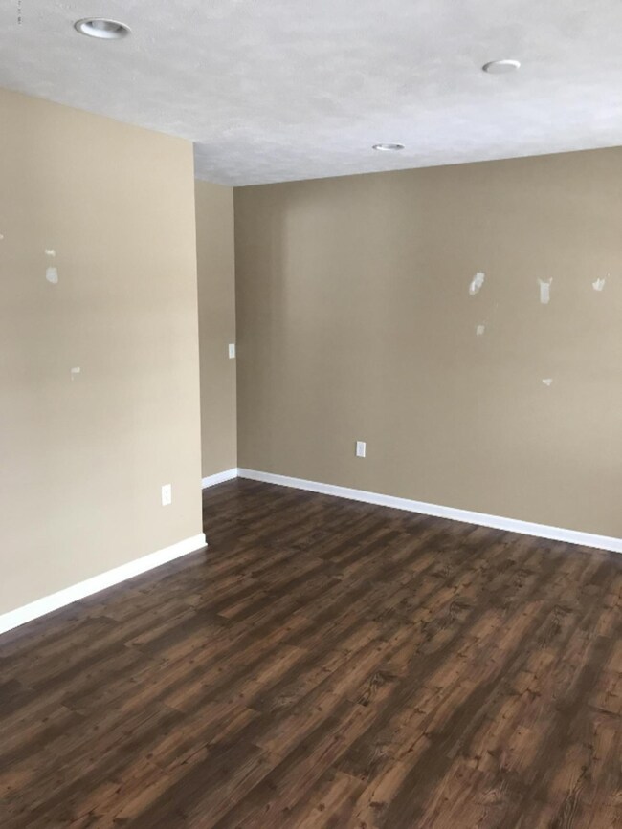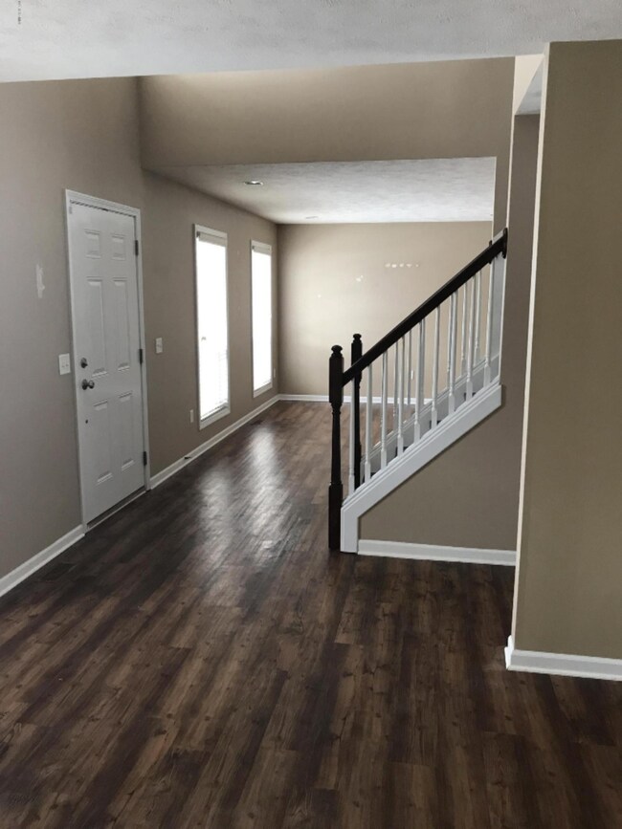
2640 Arbor Chase Dr NE Unit 26 Grand Rapids, MI 49525
Highlights
- Deck
- Recreation Room
- Whirlpool Bathtub
- Knapp Forest Elementary School Rated A
- Traditional Architecture
- Mud Room
About This Home
As of February 2018SOLD BEFORE BROADCAST-
Last Agent to Sell the Property
Leslie Ruppel
Coldwell Banker Schmidt Realtors Listed on: 02/02/2018
Home Details
Home Type
- Single Family
Est. Annual Taxes
- $4,534
Year Built
- Built in 2004
Lot Details
- 0.25 Acre Lot
- Lot Dimensions are 70xx175x120x233
- Property fronts a private road
Parking
- 2 Car Attached Garage
- Garage Door Opener
Home Design
- Traditional Architecture
- Composition Roof
- Vinyl Siding
Interior Spaces
- 2,831 Sq Ft Home
- 2-Story Property
- Ceiling Fan
- Window Treatments
- Mud Room
- Family Room with Fireplace
- Living Room
- Dining Area
- Recreation Room
- Natural lighting in basement
Kitchen
- Eat-In Kitchen
- Oven
- Range
- Microwave
- Dishwasher
- Kitchen Island
- Disposal
Bedrooms and Bathrooms
- 5 Bedrooms
- Whirlpool Bathtub
Laundry
- Laundry on main level
- Dryer
- Washer
Outdoor Features
- Deck
Utilities
- Forced Air Heating and Cooling System
- Heating System Uses Natural Gas
- Cable TV Available
Community Details
Overview
- Property has a Home Owners Association
- $250 HOA Transfer Fee
Recreation
- Community Playground
Ownership History
Purchase Details
Home Financials for this Owner
Home Financials are based on the most recent Mortgage that was taken out on this home.Purchase Details
Purchase Details
Home Financials for this Owner
Home Financials are based on the most recent Mortgage that was taken out on this home.Similar Homes in Grand Rapids, MI
Home Values in the Area
Average Home Value in this Area
Purchase History
| Date | Type | Sale Price | Title Company |
|---|---|---|---|
| Warranty Deed | $350,000 | Chicago Title Of Mchigna Inc | |
| Interfamily Deed Transfer | -- | None Available | |
| Corporate Deed | $255,900 | Metropolitan Title Company |
Mortgage History
| Date | Status | Loan Amount | Loan Type |
|---|---|---|---|
| Open | $361,550 | No Value Available | |
| Closed | $361,550 | VA | |
| Previous Owner | $156,000 | Purchase Money Mortgage | |
| Previous Owner | $40,000 | Credit Line Revolving |
Property History
| Date | Event | Price | Change | Sq Ft Price |
|---|---|---|---|---|
| 02/02/2018 02/02/18 | Sold | $350,000 | 0.0% | $124 / Sq Ft |
| 02/02/2018 02/02/18 | Pending | -- | -- | -- |
| 02/02/2018 02/02/18 | For Sale | $350,000 | +23.2% | $124 / Sq Ft |
| 07/12/2012 07/12/12 | Sold | $284,000 | -7.2% | $101 / Sq Ft |
| 07/03/2012 07/03/12 | Pending | -- | -- | -- |
| 05/09/2012 05/09/12 | For Sale | $305,900 | -- | $109 / Sq Ft |
Tax History Compared to Growth
Tax History
| Year | Tax Paid | Tax Assessment Tax Assessment Total Assessment is a certain percentage of the fair market value that is determined by local assessors to be the total taxable value of land and additions on the property. | Land | Improvement |
|---|---|---|---|---|
| 2024 | $4,237 | $229,900 | $0 | $0 |
| 2023 | $4,051 | $215,100 | $0 | $0 |
| 2022 | $5,440 | $199,000 | $0 | $0 |
| 2021 | $5,306 | $186,000 | $0 | $0 |
| 2020 | $3,783 | $183,200 | $0 | $0 |
| 2019 | $4,555 | $173,800 | $0 | $0 |
| 2018 | $4,555 | $168,300 | $0 | $0 |
| 2017 | $4,534 | $163,400 | $0 | $0 |
| 2016 | $4,370 | $146,600 | $0 | $0 |
| 2015 | -- | $146,600 | $0 | $0 |
| 2013 | -- | $144,500 | $0 | $0 |
Agents Affiliated with this Home
-
L
Seller's Agent in 2018
Leslie Ruppel
Coldwell Banker Schmidt Realtors
-
Kate Houseman

Seller's Agent in 2012
Kate Houseman
Coldwell Banker Schmidt Realtors
(616) 292-1690
3 in this area
69 Total Sales
Map
Source: Southwestern Michigan Association of REALTORS®
MLS Number: 18003772
APN: 41-14-11-202-026
- 3638 Atwater Hills Ct NE Unit 60
- 2340 Lake Birch Ct NE
- 2395 Dunnigan Ave NE
- 2389 Dunnigan Avenue Ne (Lot A)
- 2215 Maguire Ave NE
- 2301 E Beltline Ave NE
- 2415 E Beltline Ave NE
- 3940 Balsam Waters Dr NE
- 3215 Hoag Ave NE
- 4075 Yarrow Dr NE
- 2657 Leffingwell Ave NE
- 1715 Flowers Crossing Dr NE
- 4590 3 Mile Rd NE Unit Parcel 4
- 4590 3 Mile Rd NE Unit Parcel 1
- 2226 New Town Dr NE Unit 44
- 2712 Miracle Ln NE
- 2429 Shears Crossing Ct NE Unit 49
- 3860 Foxglove Ct NE Unit 45
- 2137 New Town Dr NE Unit 14
- 4640 Catamount Trail NE Unit 19
