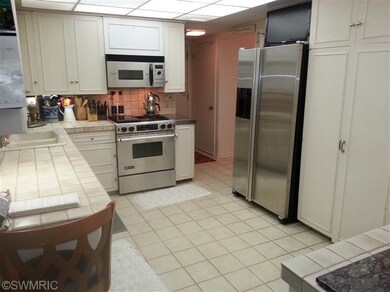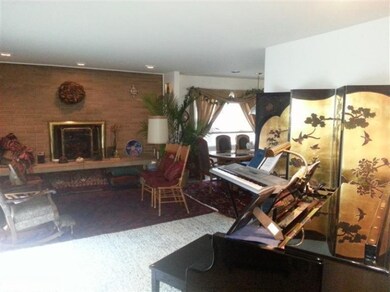
2640 Boston St SE Grand Rapids, MI 49506
Estimated Value: $774,000 - $807,000
Highlights
- In Ground Pool
- Living Room with Fireplace
- Sun or Florida Room
- East Grand Rapids High School Rated A
- Traditional Architecture
- Corner Lot: Yes
About This Home
As of April 2014This Executive home features many extras. Here are just some of the highlights: Large Family Room, Tiled Entrance and Kitchen, Large eat in Kitchen with Stainless Steel Jenn Aire appliances/GE advantium oven. The Master Suite is set away form other rooms for privacy which includes walkin closet, Personal Office, attached Full Bath with extra sink and make-up area. Updated family bath is tiled with two sinks and oversized bath tub. Bedrooms are oversized with custom wood levlar blinds. Stairs leading to second story and upstair hallway are all hardwoods. Basement has porcelain tile and custom stone inlays. The home is newly wired for high speed internet easily handling fiber optic. Huge backyard with 20x40 inground pool and ten person tiled Hot Tub and outside bathroom and lots of Stor age areas. This is a must see property. Seller is licensed Agent in MI
Last Agent to Sell the Property
Lauri Shepherd
Home Run Real Estate Listed on: 01/03/2014
Last Buyer's Agent
Berkshire Hathaway HomeServices Michigan Real Estate (Main) License #6501277234

Home Details
Home Type
- Single Family
Est. Annual Taxes
- $6,666
Year Built
- Built in 1954
Lot Details
- 1,551 Sq Ft Lot
- Lot Dimensions are 94x165
- Corner Lot: Yes
- Sprinkler System
Parking
- 2 Car Attached Garage
- Garage Door Opener
Home Design
- Traditional Architecture
- Brick Exterior Construction
- Composition Roof
- Wood Siding
Interior Spaces
- 2-Story Property
- Ceiling Fan
- Wood Burning Fireplace
- Living Room with Fireplace
- Sun or Florida Room
- Ceramic Tile Flooring
Kitchen
- Eat-In Kitchen
- Oven
- Range
- Microwave
- Dishwasher
- Snack Bar or Counter
- Disposal
Bedrooms and Bathrooms
- 4 Bedrooms
Basement
- Basement Fills Entire Space Under The House
- Crawl Space
Accessible Home Design
- Rocker Light Switch
- Doors with lever handles
Pool
- In Ground Pool
- Spa
Utilities
- Forced Air Heating and Cooling System
- Heating System Uses Natural Gas
- Heat Pump System
- Natural Gas Water Heater
- High Speed Internet
- Phone Available
- Satellite Dish
- Cable TV Available
Additional Features
- Air Purifier
- Mineral Rights
Community Details
- No Home Owners Association
Ownership History
Purchase Details
Purchase Details
Home Financials for this Owner
Home Financials are based on the most recent Mortgage that was taken out on this home.Purchase Details
Purchase Details
Similar Homes in Grand Rapids, MI
Home Values in the Area
Average Home Value in this Area
Purchase History
| Date | Buyer | Sale Price | Title Company |
|---|---|---|---|
| Assy And Liat Okanin Trust | -- | None Listed On Document | |
| Assy And Liat Okanin Trust | -- | None Listed On Document | |
| Okanin Assy | $280,000 | Chicago Title | |
| Vanduinen Lindsay | $153,886 | None Available | |
| Schrink George E | $250,000 | -- |
Mortgage History
| Date | Status | Borrower | Loan Amount |
|---|---|---|---|
| Previous Owner | Okakin Assy | $347,000 | |
| Previous Owner | Okanin Assy | $347,250 | |
| Previous Owner | Okanin Assy | $50,000 | |
| Previous Owner | Okanin Assy | $224,000 | |
| Previous Owner | Shepherd Kent I | $90,536 | |
| Previous Owner | Shepherd Kent I | $65,000 | |
| Previous Owner | Shepherd Kent I | $25,000 | |
| Previous Owner | Shepherd Kent I | $205,800 |
Property History
| Date | Event | Price | Change | Sq Ft Price |
|---|---|---|---|---|
| 04/21/2014 04/21/14 | Sold | $280,000 | -12.5% | $82 / Sq Ft |
| 03/23/2014 03/23/14 | Pending | -- | -- | -- |
| 01/03/2014 01/03/14 | For Sale | $319,900 | -- | $93 / Sq Ft |
Tax History Compared to Growth
Tax History
| Year | Tax Paid | Tax Assessment Tax Assessment Total Assessment is a certain percentage of the fair market value that is determined by local assessors to be the total taxable value of land and additions on the property. | Land | Improvement |
|---|---|---|---|---|
| 2024 | $10,093 | $355,200 | $0 | $0 |
| 2023 | $10,377 | $316,300 | $0 | $0 |
| 2022 | $9,835 | $296,200 | $0 | $0 |
| 2021 | $9,585 | $283,900 | $0 | $0 |
| 2020 | $8,869 | $240,700 | $0 | $0 |
| 2019 | $9,381 | $218,100 | $0 | $0 |
| 2018 | $9,232 | $210,800 | $0 | $0 |
| 2017 | $9,082 | $194,400 | $0 | $0 |
| 2016 | $8,892 | $181,100 | $0 | $0 |
| 2015 | -- | $181,100 | $0 | $0 |
| 2013 | -- | $153,600 | $0 | $0 |
Agents Affiliated with this Home
-
L
Seller's Agent in 2014
Lauri Shepherd
Home Run Real Estate
-
Sandie DeHamer
S
Buyer's Agent in 2014
Sandie DeHamer
Berkshire Hathaway HomeServices Michigan Real Estate (Main)
(616) 447-7005
1 in this area
84 Total Sales
Map
Source: Southwestern Michigan Association of REALTORS®
MLS Number: 14001370
APN: 41-18-03-326-001
- 2506 Berwyck Rd SE
- 1530 Sherwood Ave SE
- 1439 Sherwood Ave SE
- 1906 Rosemont Ave SE
- 1753 Breton Rd SE
- 1731 Edgewood Ave SE
- 2335 Elinor Ln SE Unit (Lot 4)
- 1728 Edgewood Ave SE
- 2549 Beechwood Dr SE
- 2225 Griggs St SE Unit 3
- 2227 Griggs St SE Unit 4
- 2229 Griggs St SE Unit 5
- 1708 Radcliff Ave SE
- 1917 Ridgemoor Dr SE
- 1132 Eastwood Ave SE
- 2234 Griggs St SE Unit 44
- 2246 Griggs St SE Unit 40
- 2252 Burton St SE
- 2145 Griggs St SE
- 1058 Eastwood Ave SE
- 2640 Boston St SE
- 2648 Boston St SE
- 2633 Hampshire Blvd SE
- 2612 Boston St SE
- 2637 Hampshire Blvd SE
- 2615 Hampshire Blvd SE
- 2641 Boston St SE
- 2649 Hampshire Blvd SE
- 2649 Boston St SE
- 2600 Boston St SE
- 2643 Boston St SE
- 2621 Boston St SE
- 2605 Hampshire Blvd SE
- 2662 Boston St SE
- 2655 Boston St SE
- 2615 Boston St SE
- 2657 Hampshire Blvd SE
- 2630 Hampshire Blvd SE
- 2558 Boston St SE
- 2640 Albert Dr SE






