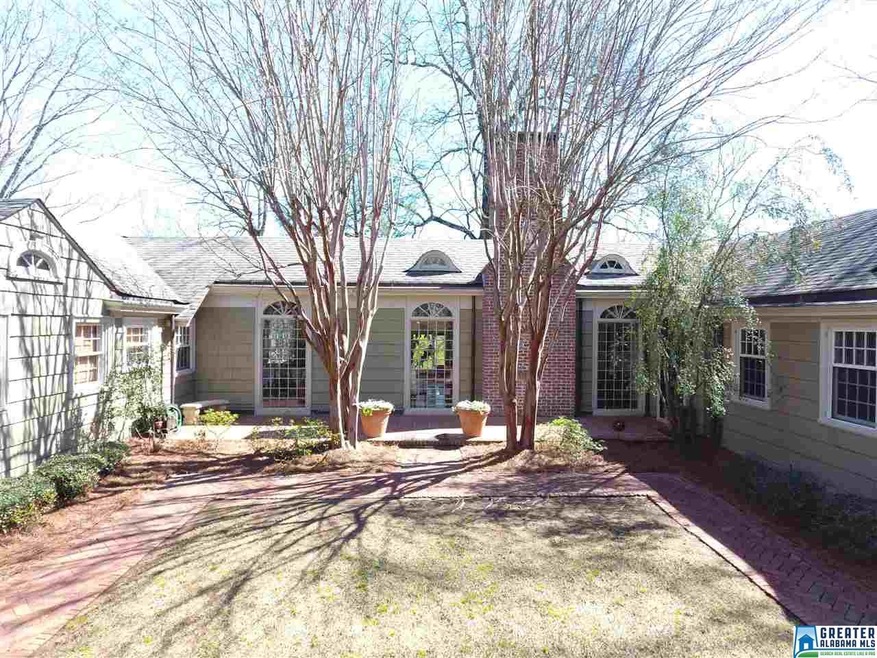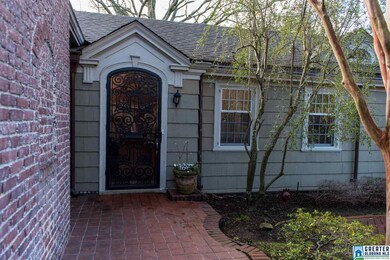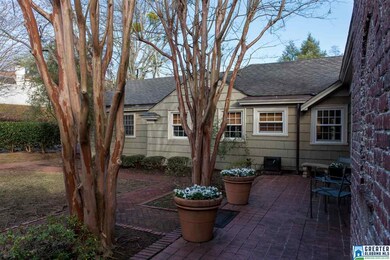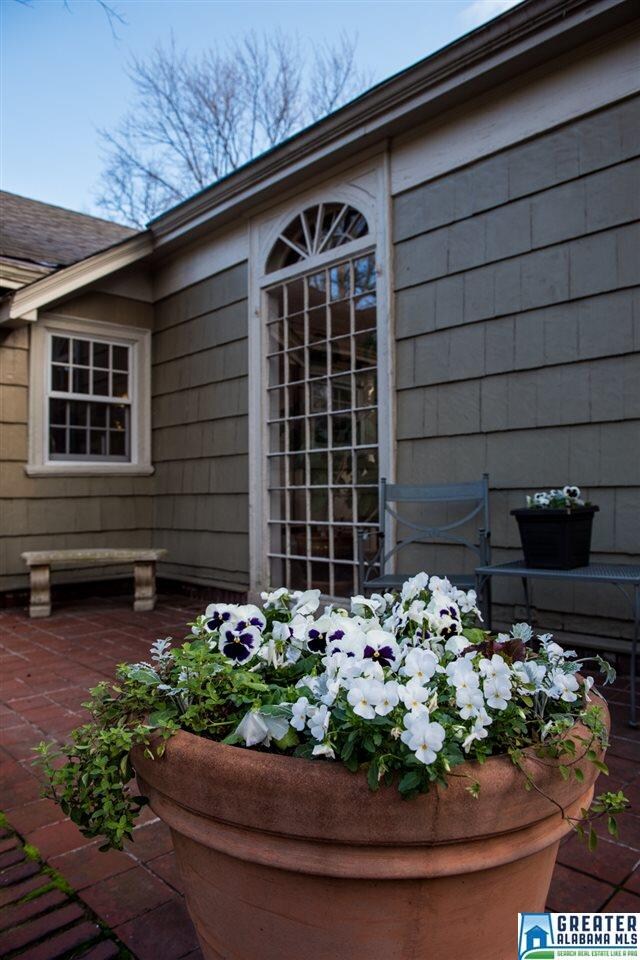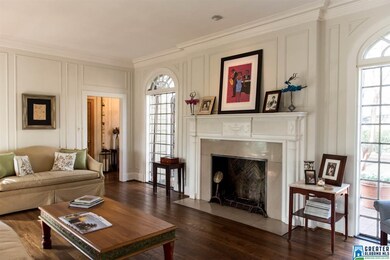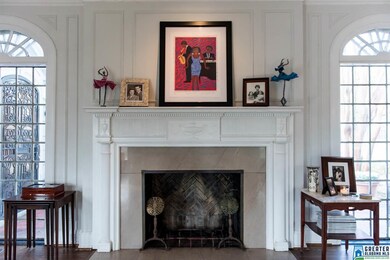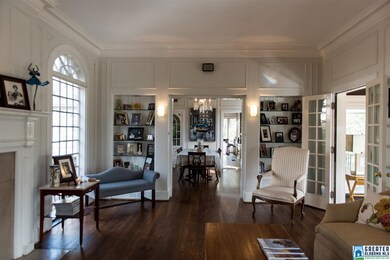
2640 Crest Rd Birmingham, AL 35223
Redmont Park NeighborhoodEstimated Value: $1,119,000 - $1,259,000
Highlights
- Heavily Wooded Lot
- Wood Flooring
- Sun or Florida Room
- Fireplace in Kitchen
- Attic
- Corner Lot
About This Home
As of August 2017Welcome to 2640 Crest Road. This single-level, 4 bedroom, 3 full bath home abuts Key Circle, Aberdeen, and Crest roads and includes two beautifully-landscaped lots with mature plants, original stone walls and a koi pond, ideal for outdoor entertaining. You'll enjoy all the natural light throughout this home, particularly in the formal living room and connected sunroom. The kitchen is equipped with a Viking gas cooktop with copper vent, two Viking convection ovens, a Subzero stainless refrigerator, a stainless dishwasher and features a large granite island. The kitchen opens to a breakfast area surrounded by windows overlooking the gardens and includes a brick wood-burning fireplace with gas starter. The bedrooms and office feature barrel ceilings, recessed lighting and hardwood floors. The home also includes a two-car garage, two-car carport, main-level laundry room and a daylight basement.
Last Agent to Sell the Property
Jason Coy Turner
RealtySouth-MB-Cahaba Rd License #100228 Listed on: 03/20/2017

Home Details
Home Type
- Single Family
Est. Annual Taxes
- $5,886
Year Built
- 1935
Lot Details
- Fenced Yard
- Corner Lot
- Sprinkler System
- Heavily Wooded Lot
Parking
- 2 Car Attached Garage
- 2 Carport Spaces
- Front Facing Garage
- Driveway
- On-Street Parking
- Off-Street Parking
Interior Spaces
- 3,155 Sq Ft Home
- 1-Story Property
- Crown Molding
- Smooth Ceilings
- Ceiling Fan
- Recessed Lighting
- Marble Fireplace
- Brick Fireplace
- Gas Fireplace
- Double Pane Windows
- French Doors
- Living Room with Fireplace
- 2 Fireplaces
- Home Office
- Sun or Florida Room
- Pull Down Stairs to Attic
- Home Security System
Kitchen
- Double Convection Oven
- Electric Oven
- Gas Cooktop
- Freezer
- Dishwasher
- Stainless Steel Appliances
- Kitchen Island
- Stone Countertops
- Disposal
- Fireplace in Kitchen
Flooring
- Wood
- Tile
- Vinyl
Bedrooms and Bathrooms
- 4 Bedrooms
- 3 Full Bathrooms
- Bathtub and Shower Combination in Primary Bathroom
- Separate Shower
- Linen Closet In Bathroom
Laundry
- Laundry Room
- Laundry on main level
- Washer and Electric Dryer Hookup
Unfinished Basement
- Basement Fills Entire Space Under The House
- Natural lighting in basement
Outdoor Features
- Patio
- Porch
Utilities
- Forced Air Zoned Heating and Cooling System
- Heating System Uses Gas
- Gas Water Heater
Listing and Financial Details
- Assessor Parcel Number 28-00-06-4-005-017.000
Ownership History
Purchase Details
Home Financials for this Owner
Home Financials are based on the most recent Mortgage that was taken out on this home.Purchase Details
Home Financials for this Owner
Home Financials are based on the most recent Mortgage that was taken out on this home.Purchase Details
Similar Homes in the area
Home Values in the Area
Average Home Value in this Area
Purchase History
| Date | Buyer | Sale Price | Title Company |
|---|---|---|---|
| Armstrong Nicholas W | $735,000 | -- | |
| Thomas Steven | $615,000 | None Available | |
| Burns Sharen O | -- | -- |
Mortgage History
| Date | Status | Borrower | Loan Amount |
|---|---|---|---|
| Open | Armstrong Nicholas W | $1,000,000 | |
| Closed | Armstrong Nicholas W | $238,000 | |
| Previous Owner | Thomas Steven | $584,250 |
Property History
| Date | Event | Price | Change | Sq Ft Price |
|---|---|---|---|---|
| 08/10/2017 08/10/17 | Sold | $725,000 | -0.5% | $230 / Sq Ft |
| 03/20/2017 03/20/17 | For Sale | $729,000 | -- | $231 / Sq Ft |
Tax History Compared to Growth
Tax History
| Year | Tax Paid | Tax Assessment Tax Assessment Total Assessment is a certain percentage of the fair market value that is determined by local assessors to be the total taxable value of land and additions on the property. | Land | Improvement |
|---|---|---|---|---|
| 2024 | $5,886 | $86,480 | -- | -- |
| 2022 | $7,123 | $99,230 | $35,500 | $63,730 |
| 2021 | $6,521 | $90,930 | $35,500 | $55,430 |
| 2020 | $4,239 | $59,460 | $35,500 | $23,960 |
| 2019 | $3,926 | $55,140 | $0 | $0 |
| 2018 | $4,570 | $60,340 | $0 | $0 |
| 2017 | $4,303 | $60,340 | $0 | $0 |
| 2016 | $4,303 | $60,340 | $0 | $0 |
| 2015 | $4,303 | $60,340 | $0 | $0 |
| 2014 | $4,158 | $59,840 | $0 | $0 |
| 2013 | $4,158 | $59,840 | $0 | $0 |
Agents Affiliated with this Home
-

Seller's Agent in 2017
Jason Coy Turner
RealtySouth
(205) 612-4353
41 Total Sales
-
Charles Valekis

Buyer's Agent in 2017
Charles Valekis
ARC Realty Vestavia
(205) 862-9780
1 in this area
154 Total Sales
Map
Source: Greater Alabama MLS
MLS Number: 777760
APN: 28-00-06-4-005-017.000
- 2600 Arlington Ave S Unit 80
- 2600 Arlington Ave S Unit 83
- 2600 Arlington Ave S Unit 56
- 2700 Arlington Ave S Unit 4
- 2700 Arlington Ave S Unit 37
- 1479 Milner Crescent S
- 2705 Caldwell Ave S
- 2407 Arlington Crescent Unit C
- 2422 Arlington Crescent
- 2730 Caldwell Ave S
- 2409 Arlington Crescent Unit B
- 2401 Arlington Crescent Unit B
- 2414 Arlington Crescent
- 1225 23rd St S Unit B3
- 1233 23rd St S Unit A1
- 1239 23rd St S Unit 1
- 1217 23rd St S Unit C1
- 1300 27th Place S Unit 65
- 1300 27th Place S Unit 16
- 1300 27th Place S Unit 13
- 2640 Crest Rd
- 1510 Smolian Place
- 2625 Crest Rd
- 2623 Crest Rd
- 2641 Crest Rd
- 2619 Crest Rd
- 2608 Crest Rd
- 2621 Arlington Ave S
- 2635 Arlington Ave S
- 2619 Arlington Ave S
- 2615 Arlington Ave S
- 2820 Stratford Rd
- 1521 Smolian Place
- 1511 Smolian Place
- 1509 Smolian Place
- 1505 Smolian Place
- 2607 Crest Rd
- 2616 Aberdeen Rd
- 2600 Crest Rd
- 2605 Arlington Ave S
