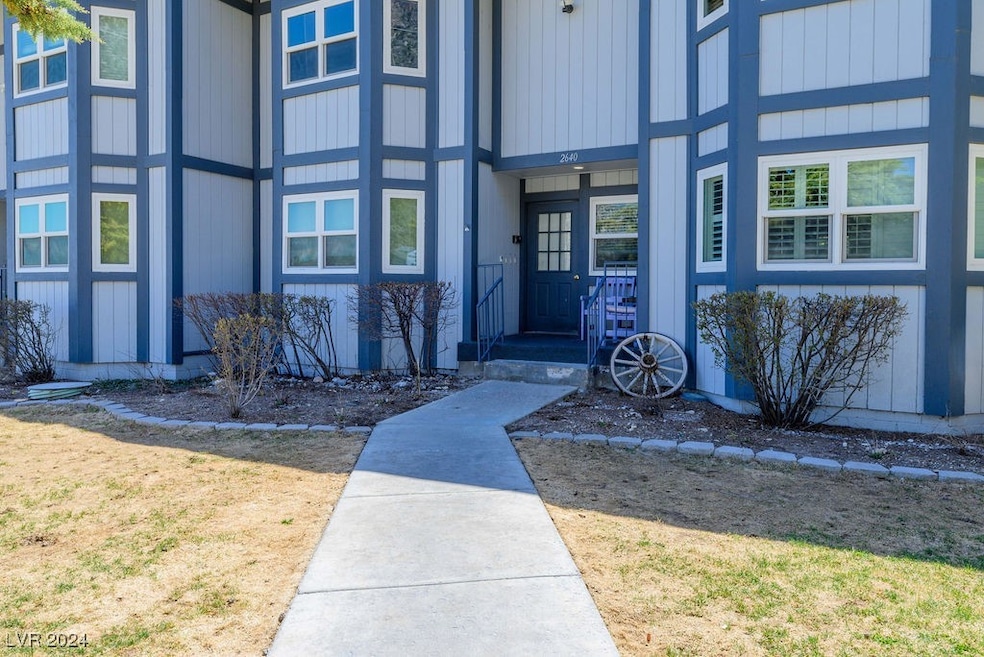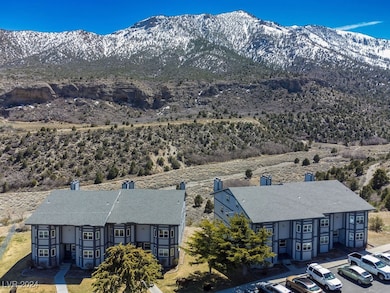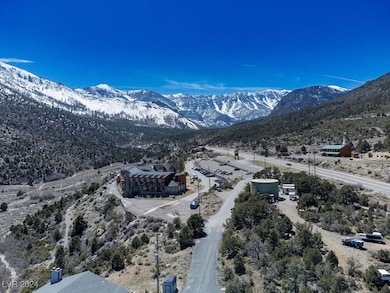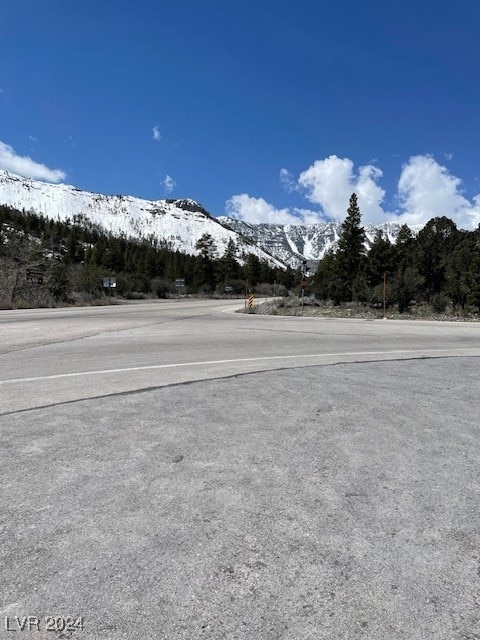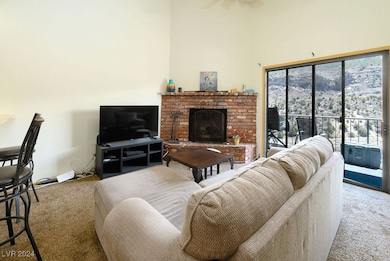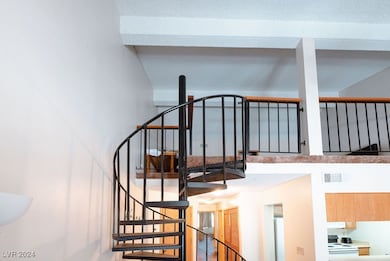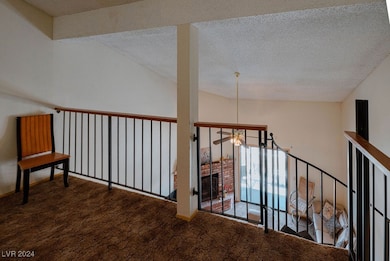2640 Daines Dr Unit 201 Las Vegas, NV 89124
Estimated payment $2,501/month
Highlights
- Mountain View
- Deck
- Balcony
- Indian Springs Middle School Rated 9+
- Main Floor Primary Bedroom
- Guest Parking
About This Home
It is not 118 degrees up here in the summer. You will not believe how quite it is sitting on your balcony relaxing. No hustle of traffic up here, only stars that I don't think you will get ever tired of. This one of 16 condos in four buildings is approximately 30 minutes from down town Las Vegas, and 20 minutes to the turnoff to Highway 95. Enjoy your visit and take a drive around the Mountain, visit the ski lifts and camping area.
Listing Agent
Richards Hadley, LLC Brokerage Phone: 702-626-9399 License #S.0185897 Listed on: 09/24/2024
Property Details
Home Type
- Condominium
Est. Annual Taxes
- $1,520
Year Built
- Built in 1984
Lot Details
- West Facing Home
- Front Yard
HOA Fees
- $535 Monthly HOA Fees
Home Design
- Shingle Roof
- Composition Roof
Interior Spaces
- 1,246 Sq Ft Home
- 2-Story Property
- Ceiling Fan
- Wood Burning Fireplace
- Family Room with Fireplace
- Mountain Views
Kitchen
- Electric Range
- Microwave
- Dishwasher
Flooring
- Carpet
- Linoleum
- Vinyl
Bedrooms and Bathrooms
- 2 Bedrooms
- Primary Bedroom on Main
- 2 Full Bathrooms
Laundry
- Laundry on upper level
- Dryer
- Washer
Parking
- Guest Parking
- Open Parking
Outdoor Features
- Balcony
- Deck
Schools
- Lundy Elementary School
- Indian Springs Middle School
- Indian Springs High School
Utilities
- Central Heating and Cooling System
- Shared Well
- Septic Tank
- Satellite Dish
Community Details
- Association fees include management
- Mt Chareston Association, Phone Number (702) 262-9091
- Mount Charleston Village Phase 1 Subdivision
- The community has rules related to covenants, conditions, and restrictions
Map
Home Values in the Area
Average Home Value in this Area
Tax History
| Year | Tax Paid | Tax Assessment Tax Assessment Total Assessment is a certain percentage of the fair market value that is determined by local assessors to be the total taxable value of land and additions on the property. | Land | Improvement |
|---|---|---|---|---|
| 2025 | $1,641 | $54,312 | $30,800 | $23,512 |
| 2024 | $1,520 | $54,312 | $30,800 | $23,512 |
| 2023 | $1,012 | $53,075 | $30,800 | $22,275 |
| 2022 | $1,407 | $51,615 | $30,800 | $20,815 |
| 2021 | $1,303 | $48,477 | $28,000 | $20,477 |
| 2020 | $1,207 | $48,674 | $28,000 | $20,674 |
| 2019 | $1,132 | $48,674 | $28,000 | $20,674 |
| 2018 | $1,080 | $45,982 | $26,250 | $19,732 |
| 2017 | $1,585 | $46,568 | $26,250 | $20,318 |
| 2016 | $1,012 | $30,234 | $8,750 | $21,484 |
| 2015 | $1,029 | $30,274 | $8,750 | $21,524 |
| 2014 | $1,013 | $28,888 | $8,750 | $20,138 |
Property History
| Date | Event | Price | List to Sale | Price per Sq Ft |
|---|---|---|---|---|
| 08/26/2025 08/26/25 | Price Changed | $349,000 | -4.4% | $280 / Sq Ft |
| 09/24/2024 09/24/24 | For Sale | $365,000 | -- | $293 / Sq Ft |
Purchase History
| Date | Type | Sale Price | Title Company |
|---|---|---|---|
| Quit Claim Deed | -- | None Listed On Document | |
| Deed | $105,000 | Old Republic Title Company |
Mortgage History
| Date | Status | Loan Amount | Loan Type |
|---|---|---|---|
| Previous Owner | $52,500 | Seller Take Back |
Source: Las Vegas REALTORS®
MLS Number: 2620019
APN: 128-28-710-019
- 240 Alpine Crest Ct
- 204 Rainbow Canyon Blvd
- 233 Ski Trail Rd
- 274 Ski Trail Rd
- 3968 Mont Blanc Way
- 370 Alpine Way
- 401 Alpine Way
- 4063 Zugspitz Way
- 4101 Mont Blanc Way
- 4095 Tyrol Way
- 4096 Tyrol Way
- 4137 Matterhorn Way
- 4125 Tyrol Way
- 4162 Matterhorn Way Unit 2
- 4178 Matterhorn Way
- 4210 Matterhorn Way
- 4430 Aspen Ave
- 4458 Yellow Pine Ave
- 4587 Yellow Pine Ave
- 4651 Aspen Ave
- 223 Rainbow Canyon Blvd Unit 4
- 3935 White Fir Way
- 310 Kris Kringle Rd
- 639 La Vista Acres Ln
- 623 La Vista Acres Ln
- 583 Clover Bar Ln
- 599 Clover Bar Ln
- 12470 Madison Park Place
- 544 Clover Bar Ln
- 528 Parkwind Ln
- 12178 Harris Summit Ave
- 339 Rezzo St
- 12270 Lorenzo Ave
- 733 Aberdeen Tartan St
- 230 Carmel Sky St
- 11885 Pied Harrier Ave
- 1586 Crested Eagle St
- 11828 Black Canary Ave
- 12489 Dolan Point St
- 1492 Marsh Bird St
