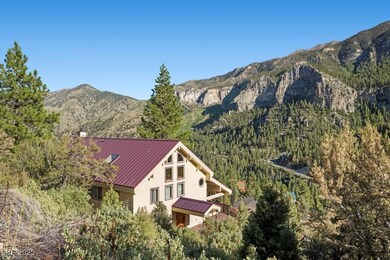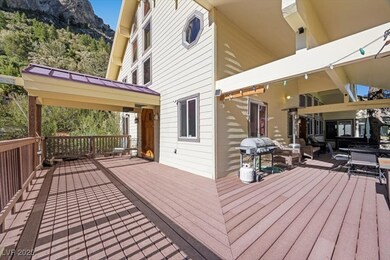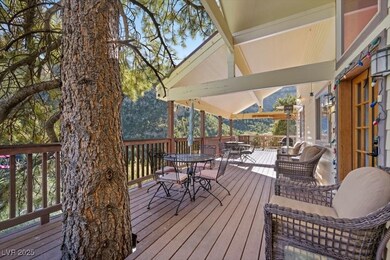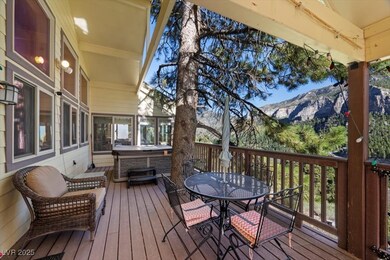310 Kris Kringle Rd Las Vegas, NV 89124
Highlights
- Above Ground Spa
- Mountain View
- Marble Flooring
- Indian Springs Middle School Rated 9+
- Deck
- Main Floor Primary Bedroom
About This Home
Unique + tranquil, 5-bd, 4-bath mountain home with ample space, captivating design + VIEWS! Featuring 2 loft areas, a sunroom w/breathtaking views, a living room w/soaring 25' vaulted ceilings, beautifully accented by an upper-level walkway. Rich interior wood elements, bamboo + filled travertine flooring, custom ceiling fans, a stone-surround wood-burning fireplace + an interior waterfall. Skylights + expansive windows for ample natural light. Functional + spacious kitchen complete w/walk-in pantry. Built-in dumbwaiter provides added ease for everyday living. Step outside to a generous wraparound composite Trex deck + turf yard. Enjoy ultimate relaxation in the 6-person jacuzzi on the deck. LARGE 4-car garage + an additional wrought iron gated driveway w/radiant heat on half. Central heating + A/C, radiant floor heat on main level, this retreat provides year-round comfort. Panoramic views of Mt. Charleston Peak, Cockscomb Ridge + Cathedral Rock. Luxury, serenity, + mountain charm.
Listing Agent
Mt Charleston Realty, Inc Brokerage Phone: 702-872-5733 License #S.0077558 Listed on: 07/25/2025
Home Details
Home Type
- Single Family
Est. Annual Taxes
- $6,981
Year Built
- Built in 2001
Lot Details
- 0.3 Acre Lot
- South Facing Home
- Artificial Turf
- Private Yard
Parking
- 4 Car Attached Garage
- Parking Storage or Cabinetry
- Inside Entrance
- Tandem Parking
- Exterior Access Door
- Garage Door Opener
Home Design
- Frame Construction
- Pitched Roof
- Metal Roof
Interior Spaces
- 3,153 Sq Ft Home
- 2-Story Property
- Furnished
- Ceiling Fan
- Skylights
- Wood Burning Fireplace
- Window Treatments
- Living Room with Fireplace
- Mountain Views
- Security System Owned
- Basement
Kitchen
- Built-In Electric Oven
- Electric Cooktop
- Microwave
- Dishwasher
- Disposal
Flooring
- Bamboo
- Carpet
- Marble
Bedrooms and Bathrooms
- 5 Bedrooms
- Primary Bedroom on Main
Laundry
- Laundry Room
- Laundry in Garage
- Washer and Dryer
- Sink Near Laundry
- Laundry Cabinets
Outdoor Features
- Above Ground Spa
- Deck
- Covered patio or porch
Schools
- Lundy Elementary School
- Indian Springs Middle School
- Indian Springs High School
Utilities
- Central Heating and Cooling System
- Heating System Uses Propane
- Heating System Uses Wood
- Wall Furnace
- Programmable Thermostat
- Underground Utilities
- Septic Tank
- Cable TV Not Available
Listing and Financial Details
- Security Deposit $500
- Property Available on 7/25/25
- Tenant pays for electricity, water
- 12 Month Lease Term
Community Details
Overview
- No Home Owners Association
- Echo View Subdivision
Pet Policy
- Pets allowed on a case-by-case basis
- Pet Deposit $500
Map
Source: Las Vegas REALTORS®
MLS Number: 2704432
APN: 129-25-410-097
- 4927 Snow White Rd
- 356 Crestview Dr
- 335 Crestview Dr
- 311 Crestview Dr
- 359 Crestview Dr
- 4888 Snow White Rd
- 264 Crestview Dr
- 4778 Knotty Pine Way
- 4830 Silver Tip Way
- 4765 Silver Tip Trail
- 4651 Aspen Ave
- 4587 Yellow Pine Ave
- 4581 Aspen Ave
- 4178 Matterhorn Way
- 4162 Matterhorn Way Unit 2
- 4125 Tyrol Way
- 4095 Tyrol Way
- 401 Alpine Way
- 3971 Arlberg Way
- 233 Ski Trail Rd
- 4947 Snow White Rd
- 2660 Daines Dr Unit 101
- 5881 Keomah St Unit C
- 4377 Jacksboro Dr
- 5945 E Badlands Ln
- 5819 E Badlands Ln
- 12474 Madison Park Place
- 599 Preston Oak Ln
- 560 Preston Oak Ln
- 12439 Parkscene Place
- 440 Harmony Bay Ave
- 12544 Claymore Highland Ave
- 12577 Huckleberry Oak Ave
- 12553 Island Bells Ave
- 12540 Oregon Cherry Ave
- 4936 Semifonte Dr
- 12499 Island Bells Ave
- 881 Elmwood Forest Ln
- 12160 Harris Summit Ave
- 12556 Heritage Heights Dr







