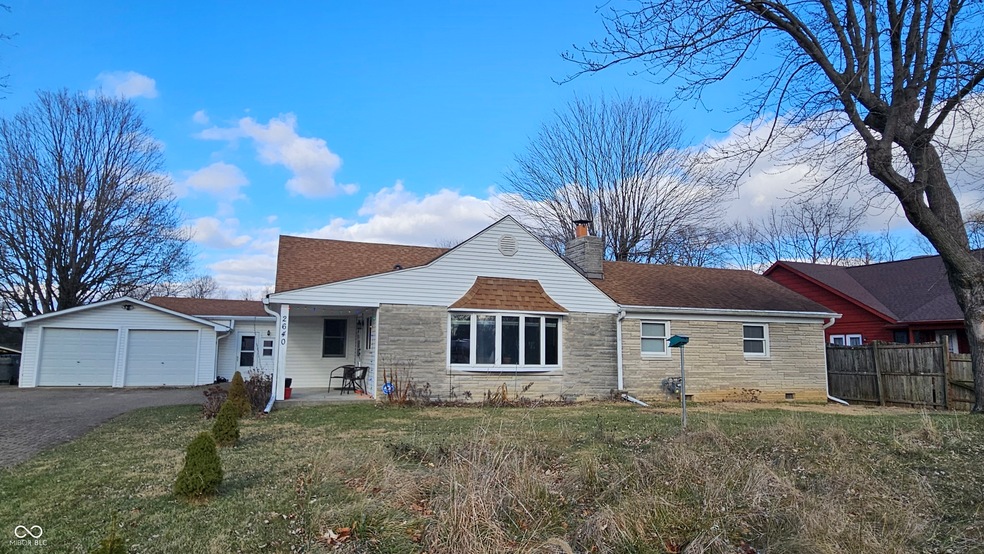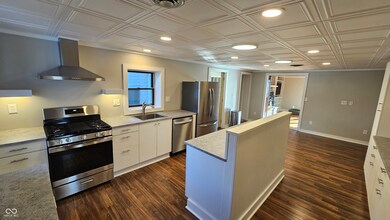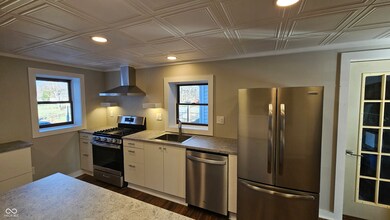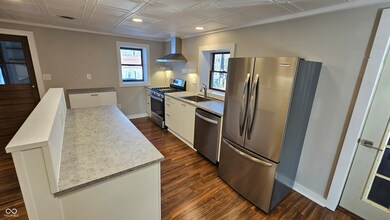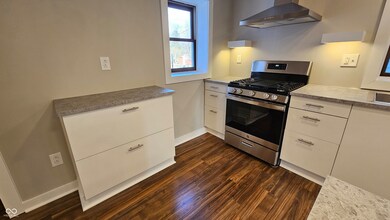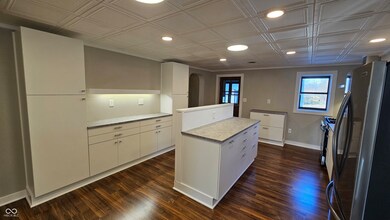
2640 E Midland Rd Indianapolis, IN 46227
Edgewood NeighborhoodHighlights
- 0.99 Acre Lot
- 1.5-Story Property
- Thermal Windows
- Mature Trees
- Wood Flooring
- 2 Car Attached Garage
About This Home
As of March 2025Totally Updated Kitchen & Bath, All New Stainless Appliances, Gorgeous Hardwoods on .99/Acre, with a creek - No HOA. Plenty of space inside & out. The kitchen has all white cabinets, an island, and 2 extra work/storage areas, great lighting and tons of cabinets. Gas Oven/Range, Dishwasher & Refrigerator are Brand new, as well as the laminate flooring and tiled ceiling. The bath was stripped to the studs - with all new subway tile, flooring, glass-block window, double vanity, lighting & mirror. Main floor primary bedroom has a full bath attached and patio doors that lead to the 4 Seasons room. The oversized garage has space for cars & storage, and there are 2 mini barns.
Last Agent to Sell the Property
Carpenter, REALTORS® Brokerage Email: stevengmac@aol.com License #RB14046714 Listed on: 12/23/2024
Home Details
Home Type
- Single Family
Est. Annual Taxes
- $2,752
Year Built
- Built in 1940 | Remodeled
Lot Details
- 0.99 Acre Lot
- Mature Trees
Parking
- 2 Car Attached Garage
Home Design
- 1.5-Story Property
- Block Foundation
- Slab Foundation
- Vinyl Construction Material
Interior Spaces
- Woodwork
- Self Contained Fireplace Unit Or Insert
- Thermal Windows
- Bay Window
- Living Room with Fireplace
- Combination Kitchen and Dining Room
- Utility Room
- Attic Access Panel
Kitchen
- Eat-In Kitchen
- Gas Oven
- Range Hood
- Dishwasher
- Kitchen Island
- Disposal
Flooring
- Wood
- Carpet
- Laminate
- Vinyl
Bedrooms and Bathrooms
- 3 Bedrooms
- 2 Full Bathrooms
Laundry
- Laundry on main level
- Dryer
- Washer
Outdoor Features
- Shed
- Storage Shed
- Breezeway
Utilities
- Heat Pump System
- Heating System Uses Gas
- Well
- Gas Water Heater
Community Details
- Fairplains Subdivision
Listing and Financial Details
- Tax Lot 49-15-05-111-007.000-500
- Assessor Parcel Number 491505111007000500
- Seller Concessions Not Offered
Ownership History
Purchase Details
Home Financials for this Owner
Home Financials are based on the most recent Mortgage that was taken out on this home.Purchase Details
Home Financials for this Owner
Home Financials are based on the most recent Mortgage that was taken out on this home.Similar Homes in the area
Home Values in the Area
Average Home Value in this Area
Purchase History
| Date | Type | Sale Price | Title Company |
|---|---|---|---|
| Warranty Deed | $259,000 | First American Title | |
| Warranty Deed | -- | None Available |
Mortgage History
| Date | Status | Loan Amount | Loan Type |
|---|---|---|---|
| Open | $264,568 | VA | |
| Previous Owner | $148,665 | New Conventional | |
| Previous Owner | $148,665 | New Conventional | |
| Previous Owner | $107,286 | Unknown |
Property History
| Date | Event | Price | Change | Sq Ft Price |
|---|---|---|---|---|
| 03/04/2025 03/04/25 | Sold | $259,000 | -0.3% | $133 / Sq Ft |
| 01/21/2025 01/21/25 | Pending | -- | -- | -- |
| 01/14/2025 01/14/25 | For Sale | $259,900 | 0.0% | $133 / Sq Ft |
| 01/03/2025 01/03/25 | Pending | -- | -- | -- |
| 12/23/2024 12/23/24 | For Sale | $259,900 | +48.6% | $133 / Sq Ft |
| 02/13/2020 02/13/20 | Sold | $174,900 | 0.0% | $90 / Sq Ft |
| 01/13/2020 01/13/20 | Pending | -- | -- | -- |
| 12/24/2019 12/24/19 | Price Changed | $174,900 | -4.4% | $90 / Sq Ft |
| 10/23/2019 10/23/19 | For Sale | $182,900 | 0.0% | $94 / Sq Ft |
| 09/29/2019 09/29/19 | Pending | -- | -- | -- |
| 09/25/2019 09/25/19 | For Sale | $182,900 | +4.6% | $94 / Sq Ft |
| 08/03/2019 08/03/19 | Off Market | $174,900 | -- | -- |
| 08/03/2019 08/03/19 | Pending | -- | -- | -- |
| 07/26/2019 07/26/19 | Price Changed | $182,900 | -2.7% | $94 / Sq Ft |
| 06/28/2019 06/28/19 | For Sale | $187,900 | -- | $96 / Sq Ft |
Tax History Compared to Growth
Tax History
| Year | Tax Paid | Tax Assessment Tax Assessment Total Assessment is a certain percentage of the fair market value that is determined by local assessors to be the total taxable value of land and additions on the property. | Land | Improvement |
|---|---|---|---|---|
| 2024 | $2,934 | $218,900 | $23,700 | $195,200 |
| 2023 | $2,934 | $218,900 | $23,700 | $195,200 |
| 2022 | $2,746 | $200,100 | $23,700 | $176,400 |
| 2021 | $2,295 | $165,100 | $23,700 | $141,400 |
| 2020 | $1,806 | $133,200 | $23,700 | $109,500 |
| 2019 | $1,651 | $125,500 | $21,300 | $104,200 |
| 2018 | $1,507 | $117,600 | $21,300 | $96,300 |
| 2017 | $1,480 | $116,700 | $21,300 | $95,400 |
| 2016 | $1,444 | $114,100 | $21,300 | $92,800 |
| 2014 | $1,112 | $109,900 | $21,300 | $88,600 |
| 2013 | $1,193 | $109,900 | $21,300 | $88,600 |
Agents Affiliated with this Home
-
S
Seller's Agent in 2025
Steven Kass
Carpenter, REALTORS®
-
D
Buyer's Agent in 2025
David Bennett
Fathom Realty
-
D
Seller's Agent in 2020
Deborah Ingram
Tomorrow Realty, Inc.
Map
Source: MIBOR Broker Listing Cooperative®
MLS Number: 22015803
APN: 49-15-05-111-007.000-500
- 2747 E Midland Rd
- 5043 Harway Ct
- 3224 Prague Rd
- 3232 Saint Jude Dr
- 5560 Royal Oak Ct
- 4711 Earlham Dr
- 3414 Ferncliff Ave
- 2346 Hanover Dr
- 3430 Whalen Ave
- 2212 Hanover Dr
- 2750 Chamberlin Dr
- 6019 S Tacoma Ave
- 2020 Rosedale Dr
- 5335 Rum Cherry Way
- 5303 Rum Cherry Way
- 2129 Woodcrest Rd
- 5902 S Gale St
- 5110 S State Ave
- 3001 Redfern Dr
- 3215 E Edgewood Ave
