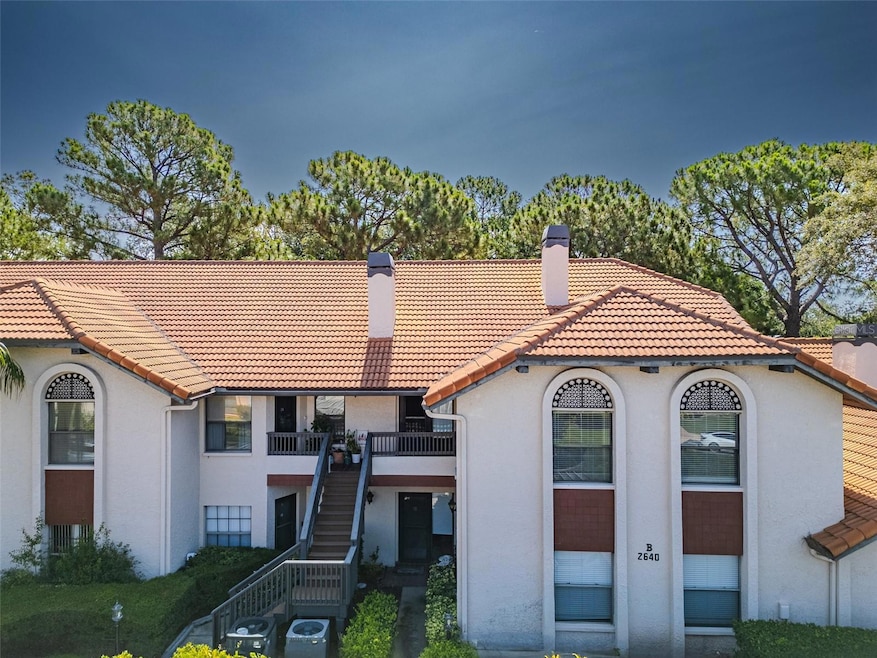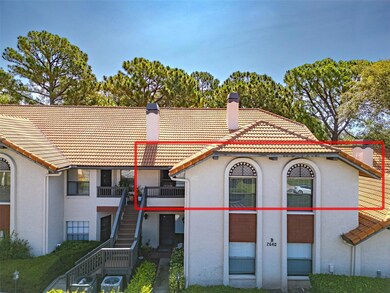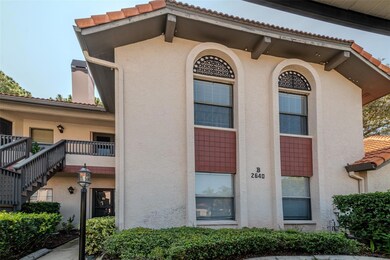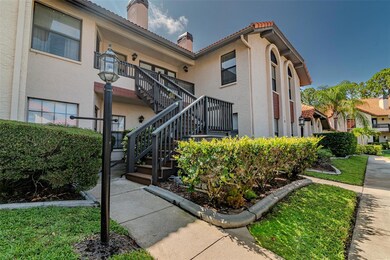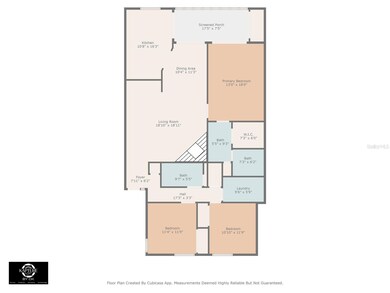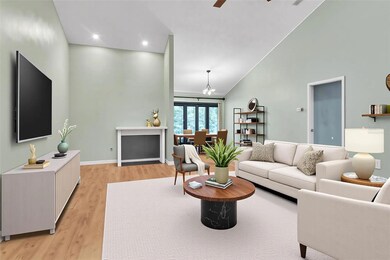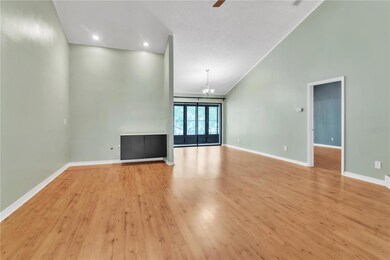2640 Enterprise Rd E Unit B25 Clearwater, FL 33759
Highlights
- Living Room with Fireplace
- Vaulted Ceiling
- Community Pool
- Leila Davis Elementary School Rated A-
- No HOA
- 2-minute walk to Enterprise Dog Park
About This Home
One or more photo(s) has been virtually staged. Spacious 3-Bedroom Condo with Vaulted Ceilings in Prime Clearwater Location in the desirable Europa of Countryside community! Boasting vaulted ceilings, fresh paint, and low-maintenance tile and laminate flooring throughout, this light-filled unit combines style and functionality. The expansive and open living area features a cozy wood-burning fireplace with vaulted ceilings, perfect for entertaining. The spacious kitchen offers stainless steel appliances, a tile backsplash, and plenty of cabinet space. Relax year-round in the large, screened-in patio with easy-open push-button slider windows and additional storage. The primary suite is a true retreat with vaulted ceilings, a double vanity, and a walk-in shower. Two generously sized guest bedrooms share a well-appointed bathroom with a shower/tub combo. You’ll also love the inside laundry room with newer washer and dryer included. Enjoy maintenance-free living with sewer, trash, water, cable, and internet all included in monthly rent. A dedicated covered carport and a community pool just steps away complete the package. Located across from Enterprise Dog Park, near top shopping and dining options, less than 10 minutes to Downtown Safety Harbor, and just 20 minutes to Tampa International Airport—this condo is perfectly situated for convenience and lifestyle.
Listing Agent
RE/MAX ACTION FIRST OF FLORIDA Brokerage Phone: 727-531-2006 License #3306103 Listed on: 11/22/2025

Condo Details
Home Type
- Condominium
Est. Annual Taxes
- $4,121
Year Built
- Built in 1984
Lot Details
- North Facing Home
Parking
- 25 Carport Spaces
Home Design
- Entry on the 2nd floor
Interior Spaces
- 1,520 Sq Ft Home
- 1-Story Property
- Wet Bar
- Vaulted Ceiling
- Ceiling Fan
- Wood Burning Fireplace
- Living Room with Fireplace
- Combination Dining and Living Room
Kitchen
- Range
- Microwave
- Dishwasher
Flooring
- Laminate
- Tile
Bedrooms and Bathrooms
- 3 Bedrooms
- Split Bedroom Floorplan
- Walk-In Closet
- 2 Full Bathrooms
Laundry
- Laundry Room
- Dryer
- Washer
Outdoor Features
- Outdoor Storage
- Rain Gutters
Utilities
- Central Heating and Cooling System
- Thermostat
- Cable TV Available
Listing and Financial Details
- Residential Lease
- Security Deposit $2,200
- Property Available on 11/20/25
- Tenant pays for cleaning fee
- The owner pays for cable TV, grounds care, insurance, internet, laundry
- 12-Month Minimum Lease Term
- $100 Application Fee
- 1 to 2-Year Minimum Lease Term
- Assessor Parcel Number 32-28-16-26390-002-0250
Community Details
Overview
- No Home Owners Association
- Professional Bayway Mgmt/Kelly Vickers Association, Phone Number (727) 866-3115
- Europa Of Countryside Condo Subdivision
Recreation
- Community Pool
Pet Policy
- Pets up to 25 lbs
- 1 Pet Allowed
- $350 Pet Fee
- Cats Allowed
Map
Source: Stellar MLS
MLS Number: TB8449804
APN: 32-28-16-26390-002-0250
- 2632 Enterprise Rd E Unit A23
- 2593 Countryside Blvd Unit 7203
- 2591 Countryside Blvd Unit 5308
- 2591 Countryside Blvd Unit 5107
- 2591 Countryside Blvd Unit 5304
- 2595 Countryside Blvd Unit 8106
- 2587 Countryside Blvd Unit 6107
- 2587 Countryside Blvd Unit 6207
- 2587 Countryside Blvd Unit 6204
- 2587 Forest Run Ct Unit 141B
- 2737 Enterprise Rd E Unit 152
- 2585 Countryside Blvd Unit 4302
- 2583 Countryside Blvd Unit 3307
- 2745 Enterprise Rd E Unit 24
- 2581 Countryside Blvd Unit 2313
- 2763 Sand Hollow Ct Unit 177A
- 2625 Barksdale Ct
- 2721 Haverhill Ct
- 2628 Barksdale Ct Unit B
- 2670 Barksdale Ct
- 2631 Cypress Bend Dr
- 2690 Enterprise Rd E
- 2587 Countryside Blvd Unit 6109
- 2587 Countryside Blvd Unit 6207
- 2737 Enterprise Rd E Unit 152
- 2581 Countryside Blvd Unit 2107
- 2650 Countryside Blvd Unit 310
- 2471 Sumatran Way Unit 51
- 2386 Sumatran Way Unit 44
- 2386 Sumatran Way Unit 14
- 25350 Us Highway 19 N
- 2383 Netherlands Dr Unit 39
- 2679 Sabal Springs Cir Unit 203
- 2524 Alexander Place
- 2441 Persian Dr Unit 61
- 2765 Countryside Blvd Unit 106
- 2417 Persian Dr Unit 23
- 2417 Persian Dr Unit 41
- 2771 Summerdale Dr Unit 1
- 2469 Franciscan Dr Unit 53
