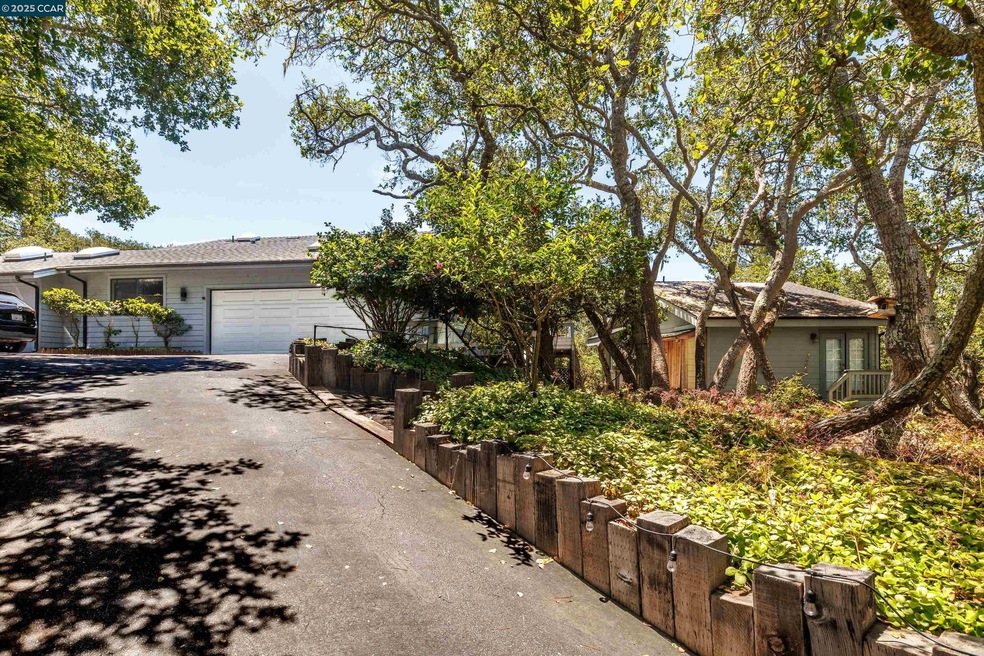
2640 Ernest Place Cambria, CA 93428
Cambria NeighborhoodHighlights
- 22,073 Sq Ft lot
- View of Hills
- Corner Lot
- Coast Union High School Rated A
- Contemporary Architecture
- No HOA
About This Home
As of July 2025Single level living in the oaks. This property has a main house and permitted guest house. The main house has 2 bedroom 2 bathrooms plus an office and craft room. There are vaulted ceilings with skylights and a very open, bright floor plan. The main house also has wood decks that surround most of the house. Outside you find sitting areas, both covered and open that flow down to over a half acre of tree covered lot with paths through out. The guest house has 1 Bedroom, 1 bathroom and living and kitchen area. The guest house is equipped with fire sprinklers. Other features /upgrades include: New Roof - May 2023 Leaf Filter on all gutters installed - 2024 Leaf Filter has a warranty that conveys with the house New railing and decking on front and back deck Summer 2022 Generac All House auto start generator Spring 2025 It runs both the main house and the cottage Colligan Water softener system in both houses Reverse Osmosis systems in main kitchen and the cottage kitchen. Open House 1-4pm Sat & Sun 6/21 & 6/22.
Last Agent to Sell the Property
Keller Williams Realty License #01828658 Listed on: 06/12/2025

Home Details
Home Type
- Single Family
Est. Annual Taxes
- $9,826
Year Built
- Built in 1986
Lot Details
- 0.51 Acre Lot
- Corner Lot
- Lot Sloped Up
Parking
- 2 Car Attached Garage
Home Design
- Contemporary Architecture
- Wood Siding
Interior Spaces
- 1-Story Property
- Double Pane Windows
- Views of Hills
Kitchen
- Breakfast Area or Nook
- Breakfast Bar
- Free-Standing Range
- Dishwasher
Flooring
- Carpet
- Tile
- Vinyl
Bedrooms and Bathrooms
- 3 Bedrooms
- 3 Full Bathrooms
Laundry
- Dryer
- Washer
Utilities
- No Cooling
- Forced Air Heating System
- Gas Water Heater
Community Details
- No Home Owners Association
- The Oaks Subdivision
Listing and Financial Details
- Assessor Parcel Number 024051029
Ownership History
Purchase Details
Home Financials for this Owner
Home Financials are based on the most recent Mortgage that was taken out on this home.Purchase Details
Home Financials for this Owner
Home Financials are based on the most recent Mortgage that was taken out on this home.Purchase Details
Similar Homes in Cambria, CA
Home Values in the Area
Average Home Value in this Area
Purchase History
| Date | Type | Sale Price | Title Company |
|---|---|---|---|
| Grant Deed | $970,000 | Placer Title | |
| Grant Deed | $865,000 | Placer Title Company | |
| Interfamily Deed Transfer | -- | Public |
Property History
| Date | Event | Price | Change | Sq Ft Price |
|---|---|---|---|---|
| 07/15/2025 07/15/25 | Sold | $970,000 | -2.9% | $337 / Sq Ft |
| 06/24/2025 06/24/25 | Pending | -- | -- | -- |
| 06/12/2025 06/12/25 | For Sale | $999,000 | +15.5% | $347 / Sq Ft |
| 07/26/2021 07/26/21 | Sold | $865,000 | -2.3% | $300 / Sq Ft |
| 06/26/2021 06/26/21 | Pending | -- | -- | -- |
| 06/08/2021 06/08/21 | For Sale | $885,000 | 0.0% | $307 / Sq Ft |
| 05/29/2021 05/29/21 | Pending | -- | -- | -- |
| 05/26/2021 05/26/21 | For Sale | $885,000 | -- | $307 / Sq Ft |
Tax History Compared to Growth
Tax History
| Year | Tax Paid | Tax Assessment Tax Assessment Total Assessment is a certain percentage of the fair market value that is determined by local assessors to be the total taxable value of land and additions on the property. | Land | Improvement |
|---|---|---|---|---|
| 2025 | $9,826 | $917,944 | $344,892 | $573,052 |
| 2024 | $9,658 | $899,946 | $338,130 | $561,816 |
| 2023 | $9,658 | $882,300 | $331,500 | $550,800 |
| 2022 | $9,469 | $865,000 | $325,000 | $540,000 |
| 2021 | $4,328 | $376,864 | $54,377 | $322,487 |
| 2020 | $4,276 | $373,001 | $53,820 | $319,181 |
| 2019 | $4,195 | $365,688 | $52,765 | $312,923 |
| 2018 | $4,112 | $358,519 | $51,731 | $306,788 |
| 2017 | $4,028 | $351,490 | $50,717 | $300,773 |
| 2016 | $3,876 | $344,599 | $49,723 | $294,876 |
| 2015 | $3,820 | $339,424 | $48,977 | $290,447 |
| 2014 | $3,690 | $332,776 | $48,018 | $284,758 |
Agents Affiliated with this Home
-
Joe Reichert

Seller's Agent in 2025
Joe Reichert
Keller Williams Realty
(925) 323-5051
1 in this area
108 Total Sales
-
Delaney Scantlebury
D
Seller Co-Listing Agent in 2025
Delaney Scantlebury
Keller Williams Realty
(925) 408-8355
1 in this area
15 Total Sales
-
Michael Rowan

Buyer's Agent in 2025
Michael Rowan
(805) 400-4712
2 in this area
37 Total Sales
-
Joe Prian

Seller's Agent in 2021
Joe Prian
RE/MAX
(805) 909-0738
54 in this area
61 Total Sales
Map
Source: Contra Costa Association of REALTORS®
MLS Number: 41101213
APN: 024-051-029
- 0 Ardath Dr Unit SC24099443
- 2429 Wilcombe Dr
- 2275 Leona Dr
- 2260 Malvern St
- 1911 Pineridge Dr
- 1670 Burton Dr
- 2398 Malvern St
- 2422 Malvern St
- 2418 Malvern St
- 0 Orville Unit SR25201577
- 0 Orville Unit 202510183
- 2540 Malvern St
- 1981 Green St
- 2568 Wilcombe Dr
- 1608 Bradford Rd
- 17 Bradford Rd
- 1735 Spencer St
- 0 Melrose Ave Unit SC23151978
- 1835 Spencer St
- 35 Spencer St






