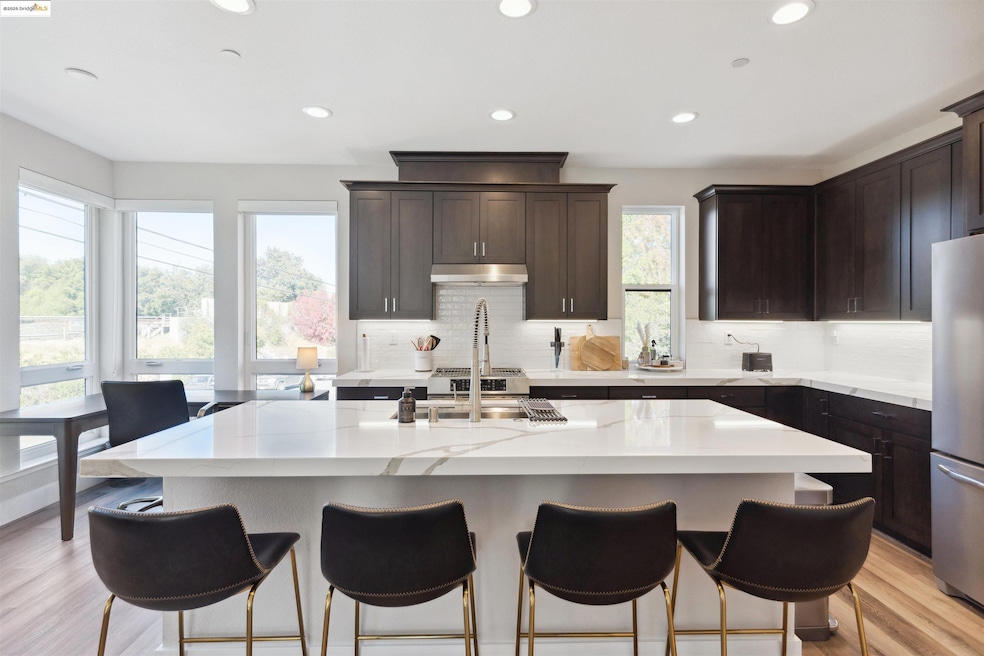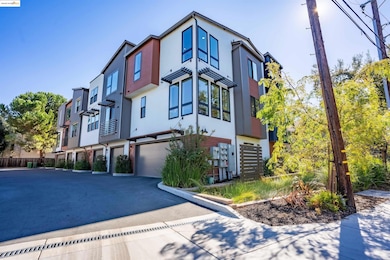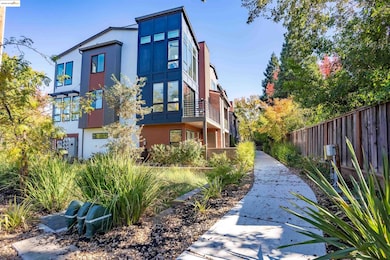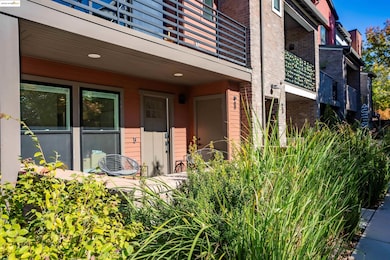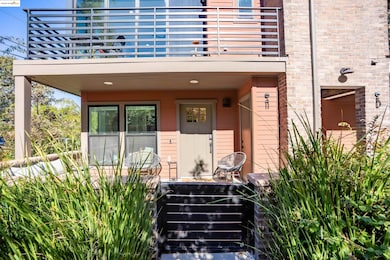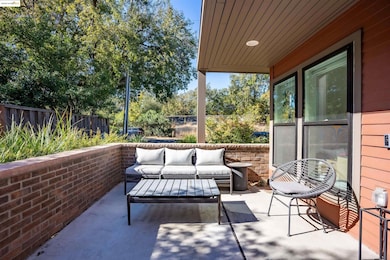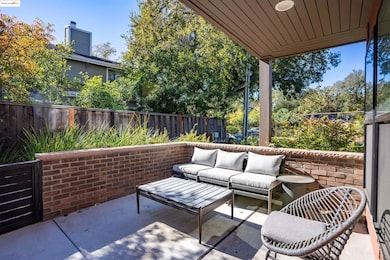
2640 Jones Rd Unit A Walnut Creek, CA 94597
Contra Costa Centre NeighborhoodEstimated payment $7,486/month
Highlights
- Very Popular Property
- New Construction
- Engineered Wood Flooring
- Buena Vista Elementary School Rated A
- Updated Kitchen
- 5-minute walk to Walden Park
About This Home
Life at 2640 Jones Rd, Unit A has the perfect blend of comfort, function, and modern design. With only 6 units in the development, designed by Studio 81 International and custom built in 2021 by Mark Scott Construction, this end-unit townhome is filled with natural light, tall ceilings, and thoughtful upgrades. The entry level offers a welcoming front patio, foyer with split A/C, a convenient half bath, and a 2-car garage with EV charger and storage. The main floor features an open kitchen, dining, and living space with a floor-to-ceiling accordion patio door that brings effortless indoor/outdoor flow to your daily routine. Motorized blinds, custom window coverings, and a true pantry makes life easier, along with a second half bath perfect for guests. All three bedrooms are on the top floor, including a private primary suite with double vanity, walk-in shower with bench, and ample storage. Two additional bedrooms with custom closets, a full bathroom (that's 4 total if you're counting - 2 half, 2 full) and a laundry closet complete the level. Just seconds to the Contra Costa Canal Trail and minutes to Downtown Walnut Creek, parks, shops, and 680 - this location supports the lifestyle you've dreamed of.
Open House Schedule
-
Saturday, December 13, 20251:00 to 4:00 pm12/13/2025 1:00:00 PM +00:0012/13/2025 4:00:00 PM +00:00Open Sat 1-4PM, come throughAdd to Calendar
Townhouse Details
Home Type
- Townhome
Year Built
- Built in 2020 | New Construction
HOA Fees
- $330 Monthly HOA Fees
Parking
- 2 Car Attached Garage
- Garage Door Opener
Home Design
- Modern Architecture
- Composition Shingle Roof
- Wood Siding
Kitchen
- Updated Kitchen
- Breakfast Area or Nook
- Electric Cooktop
- Microwave
Flooring
- Engineered Wood
- Tile
Bedrooms and Bathrooms
- 3 Bedrooms
Laundry
- Dryer
- Washer
Utilities
- Cooling System Mounted To A Wall/Window
- Forced Air Heating and Cooling System
- Gas Water Heater
Additional Features
- 3-Story Property
- 0.32 Acre Lot
Listing and Financial Details
- Assessor Parcel Number 1721400503
Community Details
Overview
- Association fees include common area maintenance, exterior maintenance, ground maintenance
- Walden Park Subdivision
Amenities
- Community Barbecue Grill
Map
Home Values in the Area
Average Home Value in this Area
Tax History
| Year | Tax Paid | Tax Assessment Tax Assessment Total Assessment is a certain percentage of the fair market value that is determined by local assessors to be the total taxable value of land and additions on the property. | Land | Improvement |
|---|---|---|---|---|
| 2025 | $16,498 | $1,432,630 | $981,617 | $451,013 |
| 2024 | $16,107 | $1,404,540 | $962,370 | $442,170 |
| 2023 | $16,107 | $1,377,000 | $943,500 | $433,500 |
| 2022 | $15,801 | $1,350,000 | $925,000 | $425,000 |
Property History
| Date | Event | Price | List to Sale | Price per Sq Ft | Prior Sale |
|---|---|---|---|---|---|
| 12/10/2025 12/10/25 | For Sale | $1,099,000 | -18.6% | $570 / Sq Ft | |
| 02/04/2025 02/04/25 | Off Market | $1,350,000 | -- | -- | |
| 07/28/2021 07/28/21 | Sold | $1,350,000 | +3.8% | $706 / Sq Ft | View Prior Sale |
| 05/28/2021 05/28/21 | Pending | -- | -- | -- | |
| 05/27/2021 05/27/21 | For Sale | $1,300,000 | -- | $680 / Sq Ft |
About the Listing Agent

In helping her clients buy or sell their homes, Lauren is highly personable, compassionate, competitive, persistent, and honest. She understands from first-hand experience that going through the home buying process is overwhelming, but the agent that she worked with guided her smoothly to closing. That is what inspired her to get in the residential real estate industry.
Prior to launching her real estate career, Lauren was in software sales and earned a Presidents Club award at
Lauren's Other Listings
Source: bridgeMLS
MLS Number: 41119048
APN: 172-140-050-3
- 2617 Oak Rd Unit C
- 2606 Jones Rd Unit B
- 2578 Oak Rd Unit 212
- 2548 Jones Rd Unit 10
- 186 Oak Cir
- 200 Oak Cir
- 2708 Oak Rd Unit 9
- 184 Oak Cir
- 231 Oak Cir
- 225 Oak Cir
- 178 Oak Cir
- Plan 5X at Oak Grove
- Plan 6 at Oak Grove
- Plan 3 at Oak Grove
- Plan 4X at Oak Grove
- Plan 5 at Oak Grove
- 2704 Oak Rd Unit 80
- 2704 Oak Rd Unit 77
- 123 Oak Cir
- 2709 Oak Rd Unit H
- 2723 Oak Rd Unit K
- 230 Oak Cir
- 530 N Civic Dr
- 600 Chandon Ct
- 1547 Geary Rd
- 7001 Sunne Ln Unit FL5-ID1901
- 430 N Civic Dr
- 7011 Sunne Ln Unit FL3-ID1503
- 7011 Sunne Ln Unit FL3-ID1502
- 1001 Harvey Dr
- 1001 Harvey Dr Unit FL2-ID10105A
- 1001 Harvey Dr Unit FL4-ID10805A
- 1001 Harvey Dr Unit FL2-ID9314A
- 1001 Harvey Dr Unit FL4-ID1499
- 1001 Harvey Dr Unit FL4-ID10515A
- 1001 Harvey Dr Unit FL2-ID10291A
- 1001 Harvey Dr Unit FL1-ID10499A
- 1001 Harvey Dr Unit FL2-ID10033A
- 1001 Harvey Dr Unit FL1-ID10612A
- 1001 Harvey Dr Unit FL4-ID10745A
