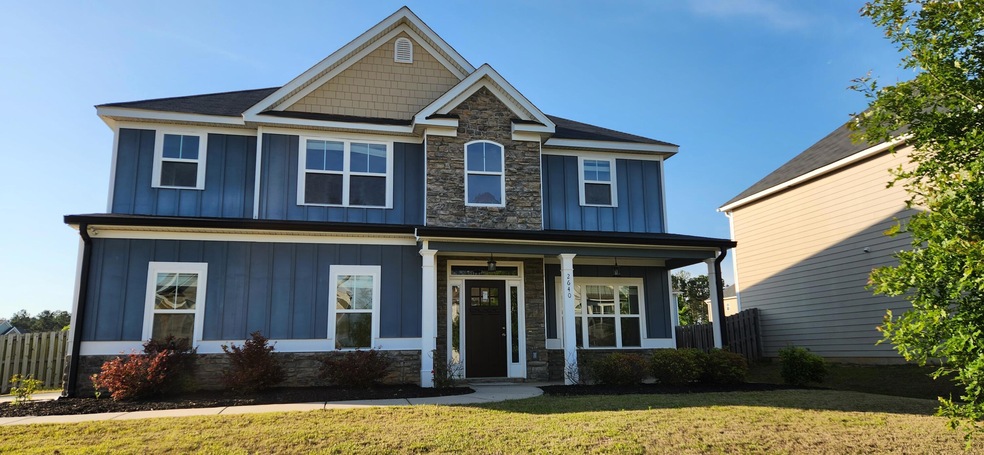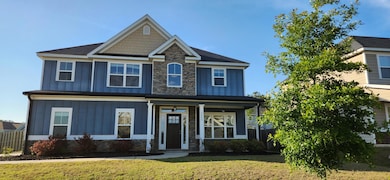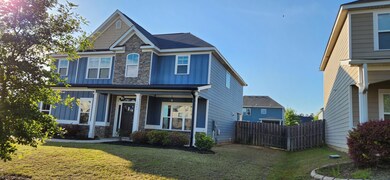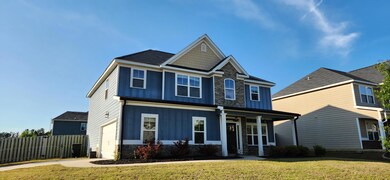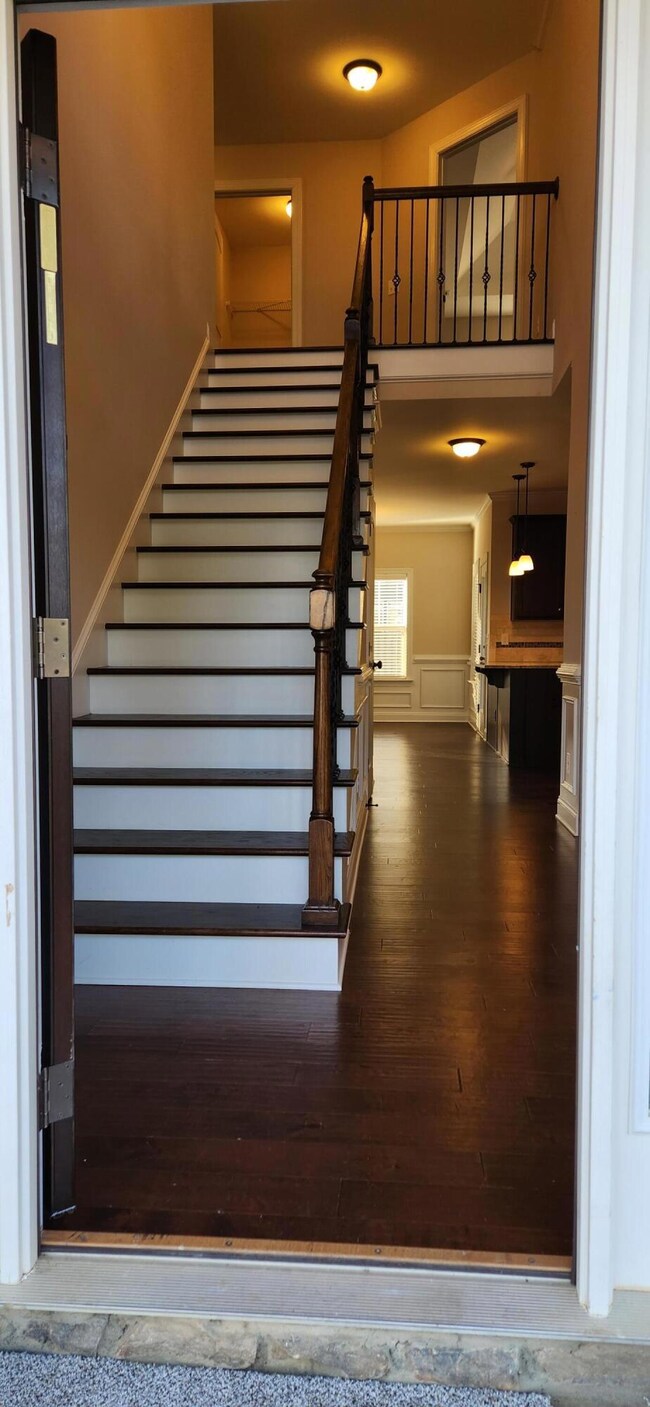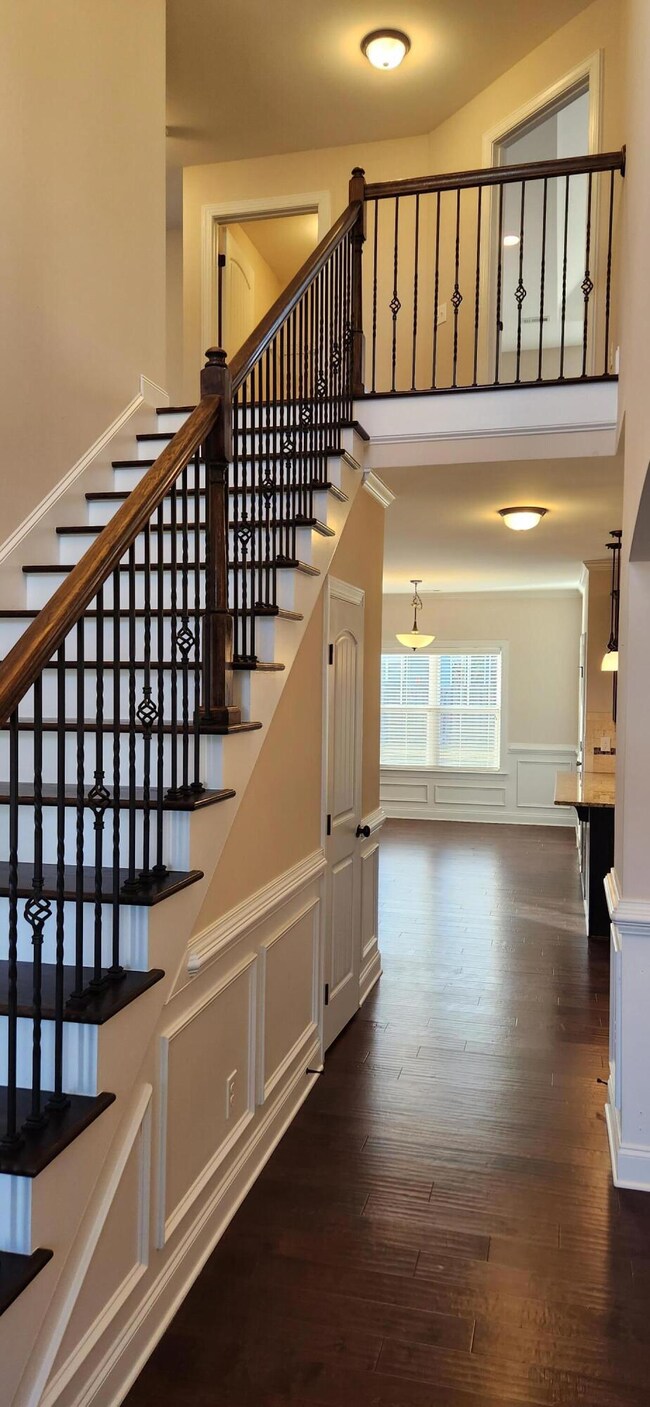
2640 Kirby Ave Grovetown, GA 30813
Estimated Value: $340,155 - $359,000
Highlights
- Clubhouse
- Contemporary Architecture
- Great Room
- Baker Place Elementary School Rated A
- Newly Painted Property
- Community Pool
About This Home
As of October 2023Ready to move into ! Amazing open floor plan, walk in closets in all rooms, great room with vaulted ceilings , electric fireplace for ambiance & romance , eat-in- kitchen with breakfast area, formal dining room has wood floors. Lovely 20 foot ceilings in the foyer with wood floors. detailed heavy moldings, (Crown Molding & wainscoting), throughout foyer & dining room, make this home look very nice. brand new carpeting throughout. Privacy fenced, covered patio. Sprinklers front & backyardLancaster Section of Canterbury farms is a great community with something for everyone, pool, clubhouse, walking, biking, connects to Euchee creek greenway, playground, sidewalks, community gatherings, Convenient to Ft Gordon, shopping, dining recreational area (patriots park)Kitchen has trendy backsplash, stained cabinetry, granite counters, stainless steel appliances. downdraft hood vent, refrigerator& microwave included. smooth top stove, breakfast bar, wood flooring, walk in pantry. Rubbed bronzed fixtures, faucets, lights, hardwareOwners suite (upstairs) has a grand sized room space and walk in closet, garden tub with natural lighting, fancy upgraded tiled shower with built in shower and seating, ceramic tiled flooring2.5 baths , both full bath have double vanities. Spacious room sizes. Faux wood blinds, ready to move into. exterior freshly painted. 2 HVAC units .
Last Agent to Sell the Property
Century 21 Jeff Keller Realty License #128084 Listed on: 05/07/2023

Home Details
Home Type
- Single Family
Est. Annual Taxes
- $3,013
Year Built
- Built in 2015 | Remodeled
Lot Details
- 0.26 Acre Lot
- Lot Dimensions are 64.66x129.92x89.8x105.67x39.24
- Privacy Fence
- Fenced
- Front and Back Yard Sprinklers
HOA Fees
- $33 Monthly HOA Fees
Parking
- 2 Car Attached Garage
- Parking Pad
- Garage Door Opener
Home Design
- Contemporary Architecture
- Newly Painted Property
- Slab Foundation
- Composition Roof
- Wood Siding
- Stone Siding
- Vinyl Siding
- Masonite
Interior Spaces
- 2,433 Sq Ft Home
- 2-Story Property
- Ceiling Fan
- Decorative Fireplace
- Ventless Fireplace
- Self Contained Fireplace Unit Or Insert
- Insulated Windows
- Blinds
- Insulated Doors
- Entrance Foyer
- Family Room with Fireplace
- Great Room
- Dining Room
Kitchen
- Eat-In Kitchen
- Built-In Electric Oven
- Electric Range
- Down Draft Cooktop
- Built-In Microwave
- Ice Maker
- Dishwasher
- Disposal
Flooring
- Carpet
- Laminate
- Ceramic Tile
- Luxury Vinyl Tile
Bedrooms and Bathrooms
- 4 Bedrooms
- Walk-In Closet
- Garden Bath
Laundry
- Laundry Room
- Washer and Electric Dryer Hookup
Attic
- Attic Floors
- Walkup Attic
- Pull Down Stairs to Attic
Home Security
- Storm Doors
- Fire and Smoke Detector
Outdoor Features
- Covered patio or porch
- Stoop
Schools
- Cedar Ridge Elementary School
- Grovetown Middle School
- Grovetown High School
Utilities
- Forced Air Heating and Cooling System
- Water Heater
Listing and Financial Details
- Tax Lot 30
- Assessor Parcel Number 051 806
Community Details
Overview
- Canterbury Farms Subdivision
Amenities
- Clubhouse
Recreation
- Community Playground
- Community Pool
- Park
- Trails
- Bike Trail
Ownership History
Purchase Details
Home Financials for this Owner
Home Financials are based on the most recent Mortgage that was taken out on this home.Purchase Details
Purchase Details
Home Financials for this Owner
Home Financials are based on the most recent Mortgage that was taken out on this home.Purchase Details
Similar Homes in Grovetown, GA
Home Values in the Area
Average Home Value in this Area
Purchase History
| Date | Buyer | Sale Price | Title Company |
|---|---|---|---|
| Kackenmeister Joseph Thomas | $329,700 | -- | |
| Hernandez Fidelmar Magana | $258,000 | -- | |
| Zulueta Amber L | $230,375 | -- | |
| Winchester Homes Of Ga Inc | $41,500 | -- |
Mortgage History
| Date | Status | Borrower | Loan Amount |
|---|---|---|---|
| Open | Kackenmeister Joseph Thomas | $329,700 | |
| Previous Owner | Zulueta Amber L | $230,375 |
Property History
| Date | Event | Price | Change | Sq Ft Price |
|---|---|---|---|---|
| 10/13/2023 10/13/23 | Sold | $329,700 | -5.7% | $136 / Sq Ft |
| 09/14/2023 09/14/23 | Pending | -- | -- | -- |
| 06/28/2023 06/28/23 | Price Changed | $349,700 | -2.6% | $144 / Sq Ft |
| 05/07/2023 05/07/23 | For Sale | $359,100 | +55.9% | $148 / Sq Ft |
| 06/16/2015 06/16/15 | Sold | $230,375 | +1.2% | $100 / Sq Ft |
| 02/13/2015 02/13/15 | Pending | -- | -- | -- |
| 02/13/2015 02/13/15 | For Sale | $227,675 | -- | $99 / Sq Ft |
Tax History Compared to Growth
Tax History
| Year | Tax Paid | Tax Assessment Tax Assessment Total Assessment is a certain percentage of the fair market value that is determined by local assessors to be the total taxable value of land and additions on the property. | Land | Improvement |
|---|---|---|---|---|
| 2024 | $3,353 | $131,880 | $22,400 | $109,480 |
| 2023 | $3,353 | $129,190 | $23,104 | $106,086 |
| 2022 | $3,013 | $113,713 | $24,404 | $89,309 |
| 2021 | $2,807 | $101,116 | $18,904 | $82,212 |
| 2020 | $2,807 | $99,006 | $18,704 | $80,302 |
| 2019 | $2,661 | $93,749 | $17,104 | $76,645 |
| 2018 | $2,620 | $91,955 | $17,404 | $74,551 |
| 2017 | $2,423 | $84,566 | $18,104 | $66,462 |
| 2016 | $2,304 | $83,316 | $19,580 | $63,736 |
| 2015 | $482 | $17,860 | $17,860 | $0 |
Agents Affiliated with this Home
-
Arthur Razo
A
Seller's Agent in 2023
Arthur Razo
Century 21 Jeff Keller Realty
(706) 831-3537
38 Total Sales
-
Christine Keller

Seller Co-Listing Agent in 2023
Christine Keller
Century 21 Jeff Keller Realty
(706) 589-2003
196 Total Sales
-
Mitzi Kaye Lamour

Buyer's Agent in 2023
Mitzi Kaye Lamour
Vandermorgan Realty
(706) 755-1679
14 Total Sales
-
C
Seller's Agent in 2015
Chris Huffman
Meybohm
-
Teresa McArthur

Seller Co-Listing Agent in 2015
Teresa McArthur
Meybohm
(706) 284-1401
188 Total Sales
-
C
Buyer Co-Listing Agent in 2015
Chris Blackburn
Meybohm
Map
Source: REALTORS® of Greater Augusta
MLS Number: 515325
APN: 051-806
- 731 Southwick Ave
- 6230 Canterbury Farms Pkwy Unit TP123
- 6236 Canterbury Farms Pkwy
- 6234 Canterbury Farms Pkwy
- 702 Southwick Ave
- 2427 Newbury Ave
- 130 Clarinbridge Ln
- 917 Linsmore Ave
- 832 Williford Run Dr
- 934 Linsmore Ave
- 2461 Newbury Ave
- 867 Williford Run Dr
- 331 Granard St
- 653 Aberdeen Cir
- 316 Brentford Ave
- 344 Granard St
- 2633 Waites Dr
- 531 Fermoy Ln
- 501 Brantley Cove Cir
- 540 Fermoy Ln
- 2640 Kirby Ave
- 828 Mitcham Ave
- 718 Southwick Ave
- 710 Southwick Ave
- 826 Mitcham Ave
- 711 Southwick Ave
- 2631 Kirby Ave
- 715 Southwick Ave
- 720 Southwick Ave
- 717 Southwick Ave
- 824 Mitcham Ave
- 706 Southwick Ave
- 834 Mitcham Ave
- 705 Southwick Ave
- 719 Southwick Ave
- 724 Southwick Ave
- 2628 Kirby Ave
- 669 Shipley Ave
- 667 Shipley Ave
- 822 Mitcham Ave
