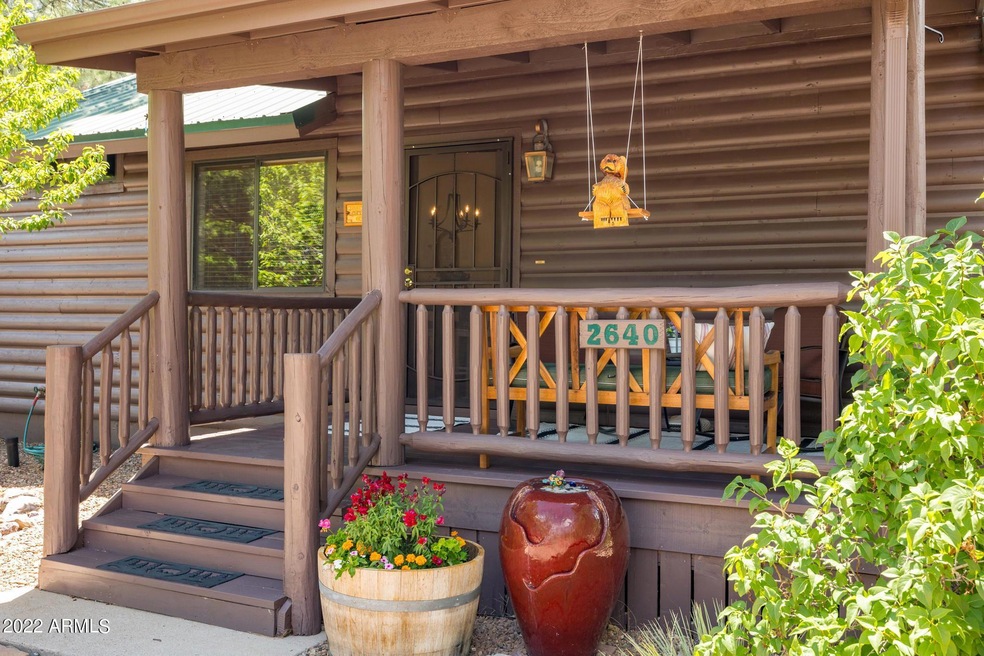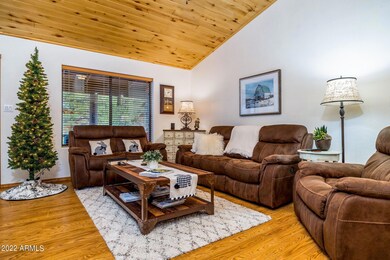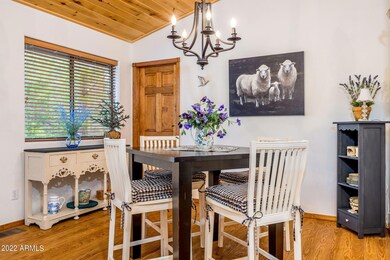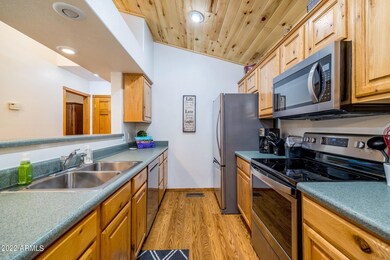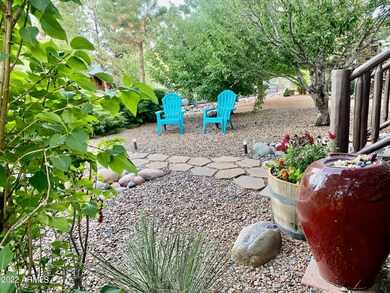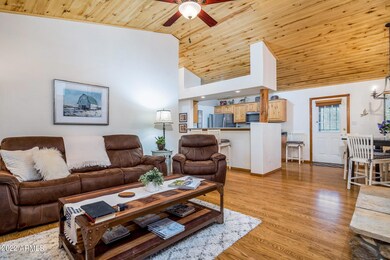
2640 Lodge Loop Overgaard, AZ 85933
About This Home
As of August 2022Cool off in the tall pines..2 bed 2 bath fully furnished hidden gem is ready for immediate occupancy. Very clean and well maintained. T & G ceiling, stone front gas fireplace, cozy front and back decks, perfect for full time living or summer/weekend getaways. Bring your 4 wheeler for miles & miles of national forest trails just behind the community. Tennis, volleyball, basketball, kids park and catch and release fishing right in your back yard! Walk to restaurant/bar and shopping The perfect location...you'll want to call this one home!
Last Agent to Sell the Property
Realty ONE Group License #SA117702000 Listed on: 07/18/2022
Home Details
Home Type
Single Family
Est. Annual Taxes
$1,539
Year Built
2001
Lot Details
0
HOA Fees
$113 per month
Listing Details
- Cross Street: Hwy 260 & Bison Ranch Trail
- Legal Info Range: 17E
- Property Type: Residential
- Ownership: Fee Simple
- HOA #2: N
- Association Fees Land Lease Fee: N
- Recreation Center Fee 2: N
- Recreation Center Fee: N
- Total Monthly Fee Equivalent: 113.0
- Basement: N
- Separate Den Office Sep Den Office: N
- Year Built: 2001
- Tax Year: 2021
- Directions: US 260 E to Bison Ranch Trail (R) to Lodge Loop (L) veer right first cabin on the right. Next to the park great location!
- Master Model: ELK
- Property Sub Type: Single Family Residence
- Horses: No
- Lot Size Acres: 0.19
- Subdivision Name: Bison Ranch
- Architectural Style: Ranch
- Property Attached Yn: No
- ResoBuildingAreaSource: Assessor
- Association Fees:HOA Fee2: 113.0
- Dining Area:Breakfast Bar: Yes
- Windows:Dual Pane: Yes
- Cooling:Ceiling Fan(s): Yes
- Windows:Low-E: Yes
- Cooling:Central Air: Yes
- Fireplace Features Fireplace Living Rm: Yes
- Fireplace Features Gas Fireplace: Yes
- Special Features: None
Interior Features
- Flooring: Carpet, Laminate, Tile
- Basement YN: No
- Spa Features: None
- Possible Bedrooms: 2
- Total Bedrooms: 2
- Fireplace Features: 1 Fireplace, Living Room, Gas
- Fireplace: Yes
- Interior Amenities: Breakfast Bar, Furnished(See Rmrks), Vaulted Ceiling(s), 3/4 Bath Master Bdrm
- Living Area: 1120.0
- Stories: 1
- Window Features: Low-Emissivity Windows, Dual Pane
- ResoLivingAreaSource: Assessor
- Kitchen Features:RangeOven Elec: Yes
- Kitchen Features:Built-in Microwave: Yes
- Community Features:Comm Tennis Court(s): Yes
- Other Rooms:Great Room: Yes
- Community Features:Children_squote_s Playgrnd: Yes
- KitchenFeatures:Refrigerator: Yes
- Community Features:Lake: Yes
Exterior Features
- Fencing: Partial, Wood
- Exterior Features: Storage
- Lot Features: Desert Back, Desert Front
- Pool Features: None
- Pool Private: No
- Disclosures: Seller Discl Avail
- Construction Type: Wood Frame
- Patio And Porch Features: Covered Patio(s)
- Roof: Metal
- Construction:Frame - Wood: Yes
- Exterior Features:Covered Patio(s): Yes
- Exterior Features:Storage: Yes
Utilities
- Cooling: Central Air, Ceiling Fan(s)
- Heating: Natural Gas
- Cooling Y N: Yes
- Heating Yn: Yes
- Water Source: Pvt Water Company
- Heating:Natural Gas: Yes
Condo/Co-op/Association
- Community Features: Lake, Tennis Court(s), Playground
- Amenities: FHA Approved Prjct, Management, Rental OK (See Rmks), VA Approved Prjct
- Association Fee: 113.0
- Association Fee Frequency: Monthly
- Association Name: Bison Ranch
- Phone: 928-776-4479
- Association: Yes
Association/Amenities
- Association Fees:HOA YN2: Y
- Association Fees:HOA Transfer Fee2: 200.0
- Association Fees:HOA Paid Frequency: Monthly
- Association Fees:HOA Name4: Bison Ranch
- Association Fees:HOA Telephone4: 928.776.4479
- Association Fees:PAD Fee YN2: N
- Association Fees:Cap ImprovementImpact Fee _percent_: $
- Association Fees:HOA Management Company: HOAMCO
- Association Fees:HOA Management Phone: 928.776.4479
- Association Fees:Cap ImprovementImpact Fee 2 _percent_: $
- Association Fee Incl:Street Maint: Yes
- Association Fee Incl:Sewer6: Yes
Fee Information
- Association Fee Includes: Sewer, Street Maint
Schools
- Elementary School: Other
- High School: Other
- Middle Or Junior School: Other
Lot Info
- Land Lease: No
- Lot Size Sq Ft: 8202.0
- Parcel #: 206-49-097
- ResoLotSizeUnits: SquareFeet
Building Info
- Builder Name: BISON RANCH
Tax Info
- Tax Annual Amount: 1374.0
- Tax Book Number: 206.00
- Tax Lot: 97
- Tax Map Number: 49.00
Ownership History
Purchase Details
Purchase Details
Home Financials for this Owner
Home Financials are based on the most recent Mortgage that was taken out on this home.Purchase Details
Purchase Details
Home Financials for this Owner
Home Financials are based on the most recent Mortgage that was taken out on this home.Purchase Details
Home Financials for this Owner
Home Financials are based on the most recent Mortgage that was taken out on this home.Similar Homes in Overgaard, AZ
Home Values in the Area
Average Home Value in this Area
Purchase History
| Date | Type | Sale Price | Title Company |
|---|---|---|---|
| Warranty Deed | -- | None Listed On Document | |
| Warranty Deed | $374,900 | First American Title | |
| Interfamily Deed Transfer | -- | None Available | |
| Warranty Deed | $175,000 | Lawyers Title | |
| Warranty Deed | $115,000 | Pioneer Title Agency Inc |
Mortgage History
| Date | Status | Loan Amount | Loan Type |
|---|---|---|---|
| Previous Owner | $281,175 | New Conventional | |
| Previous Owner | $281,175 | New Conventional | |
| Previous Owner | $103,500 | New Conventional |
Property History
| Date | Event | Price | Change | Sq Ft Price |
|---|---|---|---|---|
| 08/19/2022 08/19/22 | Sold | $374,900 | 0.0% | $335 / Sq Ft |
| 07/22/2022 07/22/22 | Pending | -- | -- | -- |
| 07/18/2022 07/18/22 | For Sale | $374,900 | +114.2% | $335 / Sq Ft |
| 08/01/2018 08/01/18 | Sold | $175,000 | 0.0% | $156 / Sq Ft |
| 08/01/2018 08/01/18 | Sold | $175,000 | -4.1% | $156 / Sq Ft |
| 07/14/2018 07/14/18 | Pending | -- | -- | -- |
| 07/14/2018 07/14/18 | Price Changed | $182,500 | -1.4% | $163 / Sq Ft |
| 03/13/2018 03/13/18 | For Sale | $185,000 | -- | $165 / Sq Ft |
Tax History Compared to Growth
Tax History
| Year | Tax Paid | Tax Assessment Tax Assessment Total Assessment is a certain percentage of the fair market value that is determined by local assessors to be the total taxable value of land and additions on the property. | Land | Improvement |
|---|---|---|---|---|
| 2026 | $1,539 | -- | -- | -- |
| 2025 | $1,500 | $24,265 | $2,060 | $22,205 |
| 2024 | $1,500 | $24,666 | $2,060 | $22,606 |
| 2023 | $1,500 | $22,340 | $1,154 | $21,186 |
| 2022 | $1,431 | $0 | $0 | $0 |
| 2021 | $1,414 | $0 | $0 | $0 |
| 2020 | $1,374 | $0 | $0 | $0 |
| 2019 | $1,257 | $0 | $0 | $0 |
| 2018 | $1,200 | $0 | $0 | $0 |
| 2017 | $1,156 | $0 | $0 | $0 |
| 2016 | $1,101 | $0 | $0 | $0 |
| 2015 | $1,026 | $9,798 | $2,400 | $7,398 |
Agents Affiliated with this Home
-

Seller's Agent in 2022
Kimberly Sanders
Realty One Group
(480) 861-1358
141 in this area
219 Total Sales
-

Buyer's Agent in 2022
Carol Letcher
Desert Properties Realty
(602) 361-6277
2 in this area
129 Total Sales
-

Buyer Co-Listing Agent in 2022
Shannon Letcher
Desert Properties Realty
(602) 361-6277
2 in this area
112 Total Sales
-
S
Seller's Agent in 2018
STEPHEN YOST
Dominion Group Properties
-
M
Buyer's Agent in 2018
Margaret Dahlgren
ROAD TO THE RIM PROPERTIES
-

Buyer's Agent in 2018
Maggie Dahlgren
Diane Dahlin's Pine Rim Realty
(928) 240-0148
340 in this area
371 Total Sales
Map
Source: Arizona Regional Multiple Listing Service (ARMLS)
MLS Number: 6437293
APN: 206-49-097
- 2706 Palomino Trail
- 2691 Palomino Trail
- 2649 Palomino Trail
- 2655 Lodge Loop
- 2344 S Buffalo Loop
- 2708 High Pine Loop
- 2676 Lodge Loop
- 2711 High Pine Loop
- 2353 S Buffalo Loop
- 2664 Palomino Trail
- 2351 Quarter Horse Trail Unit 134
- 2399 Quarter Horse Trail Unit 141
- 2361 Quarter Horse Trail Unit 132
- 2361 Quarter Horse Trail Unit D232
- 2395 Quarter Horse Trail Unit 133
- 2345 Quarter Horse Trail Unit 222
- 2367 Quarter Horse Trail Unit 220
- 2343 Quarter Horse Trail Unit 118
- 2391 Quarter Horse Trail Unit 125
