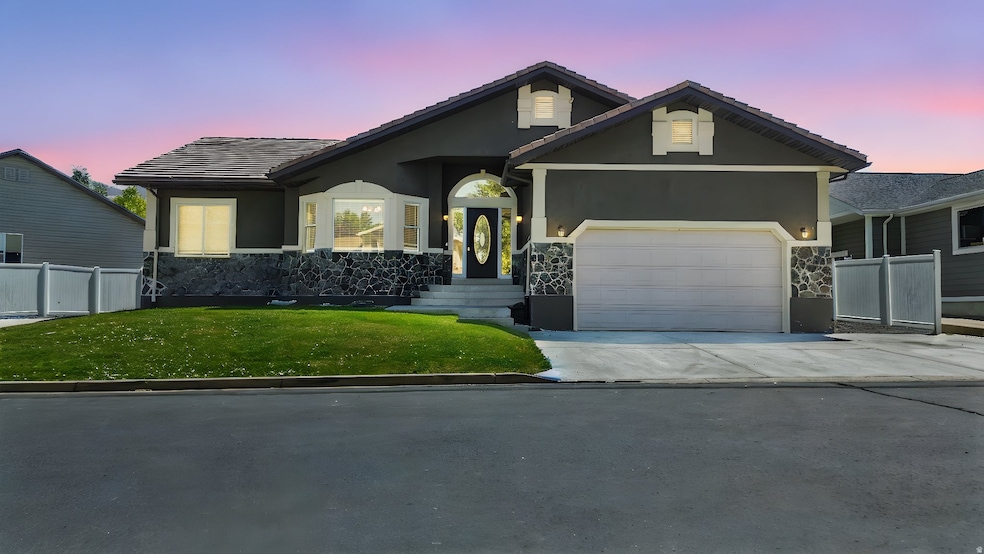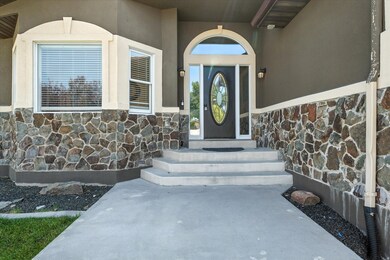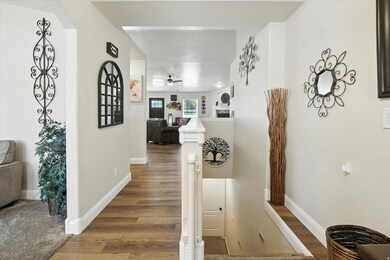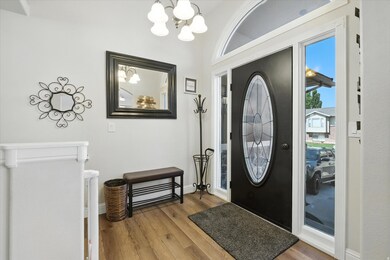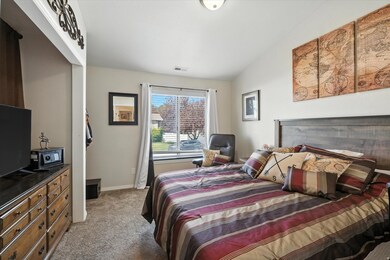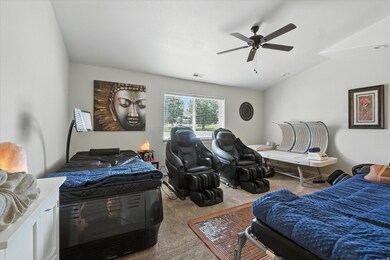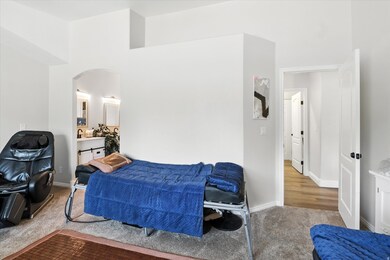2640 N Aspen Park Ln North Logan, UT 84341
Estimated payment $4,161/month
Highlights
- Home Theater
- RV or Boat Parking
- Mountain View
- Greenville School Rated A-
- Updated Kitchen
- Vaulted Ceiling
About This Home
Spacious, open floorplan awaits you in this fully updated, beautiful home in a desirable North Logan community. 8 bedrooms give you many options: Home office, guest rooms, exercise room plus room for everyone to have their own space. Master on main level and laundry rooms on both levels. Theatre room. Plenty of parking with 2 large driveways. Private neighborhood park, pavilion and playground directly behind the home. Perfect location makes it close to schools, parks and churches. Owner/Agent.
Listing Agent
Brady Pierce
CityFront Realty Inc. License #5485403 Listed on: 11/16/2025
Co-Listing Agent
Keely Pierce
CityFront Realty Inc. License #13020775
Home Details
Home Type
- Single Family
Est. Annual Taxes
- $2,160
Year Built
- Built in 1995
Lot Details
- 7,841 Sq Ft Lot
- Property is Fully Fenced
- Landscaped
- Sprinkler System
- Property is zoned Single-Family, PUD
HOA Fees
- $160 Monthly HOA Fees
Parking
- 2 Car Attached Garage
- 7 Open Parking Spaces
- RV or Boat Parking
Home Design
- Rambler Architecture
- Tile Roof
- Stone Siding
- Stucco
Interior Spaces
- 3,960 Sq Ft Home
- 2-Story Property
- Vaulted Ceiling
- Ceiling Fan
- Self Contained Fireplace Unit Or Insert
- Gas Log Fireplace
- Double Pane Windows
- Blinds
- Entrance Foyer
- Smart Doorbell
- Home Theater
- Mountain Views
- Basement Fills Entire Space Under The House
Kitchen
- Updated Kitchen
- Gas Range
- Free-Standing Range
- Range Hood
- Granite Countertops
- Disposal
Flooring
- Carpet
- Radiant Floor
- Concrete
- Tile
Bedrooms and Bathrooms
- 8 Bedrooms | 3 Main Level Bedrooms
- Primary Bedroom on Main
- Walk-In Closet
- 3 Full Bathrooms
- Hydromassage or Jetted Bathtub
- Bathtub With Separate Shower Stall
Laundry
- Laundry Room
- Electric Dryer Hookup
Schools
- Greenville Elementary School
- North Cache Middle School
- Green Canyon High School
Utilities
- Forced Air Heating and Cooling System
- Hydro-Air Heating System
- Natural Gas Connected
- Sewer Paid
Listing and Financial Details
- Assessor Parcel Number 04-116-0070
Community Details
Overview
- Association fees include sewer, trash, water
- North HOA, Phone Number (435) 774-2005
- Aspen Meadows Subdivision
Amenities
- Picnic Area
Recreation
- Community Playground
- Snow Removal
Map
Home Values in the Area
Average Home Value in this Area
Tax History
| Year | Tax Paid | Tax Assessment Tax Assessment Total Assessment is a certain percentage of the fair market value that is determined by local assessors to be the total taxable value of land and additions on the property. | Land | Improvement |
|---|---|---|---|---|
| 2025 | $2,214 | $309,850 | $0 | $0 |
| 2024 | $2,163 | $281,690 | $0 | $0 |
| 2023 | $2,309 | $278,075 | $0 | $0 |
| 2022 | $2,416 | $278,075 | $0 | $0 |
| 2021 | $2,336 | $416,475 | $60,000 | $356,475 |
| 2020 | $1,866 | $311,735 | $60,000 | $251,735 |
| 2019 | $1,954 | $311,735 | $60,000 | $251,735 |
| 2018 | $1,709 | $263,900 | $45,000 | $218,900 |
| 2017 | $1,651 | $134,200 | $0 | $0 |
| 2016 | $1,678 | $134,200 | $0 | $0 |
| 2015 | $1,580 | $125,855 | $0 | $0 |
| 2014 | $1,544 | $125,855 | $0 | $0 |
| 2013 | -- | $123,675 | $0 | $0 |
Property History
| Date | Event | Price | List to Sale | Price per Sq Ft |
|---|---|---|---|---|
| 11/16/2025 11/16/25 | For Sale | $725,000 | -- | $183 / Sq Ft |
Purchase History
| Date | Type | Sale Price | Title Company |
|---|---|---|---|
| Warranty Deed | -- | Hickman Land Title Company | |
| Interfamily Deed Transfer | -- | Northern Title Company |
Mortgage History
| Date | Status | Loan Amount | Loan Type |
|---|---|---|---|
| Open | $190,000 | Seller Take Back |
Source: UtahRealEstate.com
MLS Number: 2123193
APN: 04-116-0070
- 2592 N 330 E
- 2700 N 300 E
- 684 E 2475 N
- 710 E 2475 N
- 650 E 2450 N
- 2452 N 200 E
- Prescott Plan at Smiling H Ranch
- Somerley Plan at Smiling H Ranch
- Viewside Plan at Smiling H Ranch
- Norfolk Plan at Smiling H Ranch
- Willow Plan at Smiling H Ranch
- Northfield Plan at Smiling H Ranch
- Westbrook Plan at Smiling H Ranch
- Lariat Plan at Smiling H Ranch
- Wyoming Sky Plan at Smiling H Ranch
- Foxhill Plan at Smiling H Ranch
- Windsor Plan at Smiling H Ranch
- Silver Plan at Smiling H Ranch
- Fairway Plan at Smiling H Ranch
- Oakridge Plan at Smiling H Ranch
