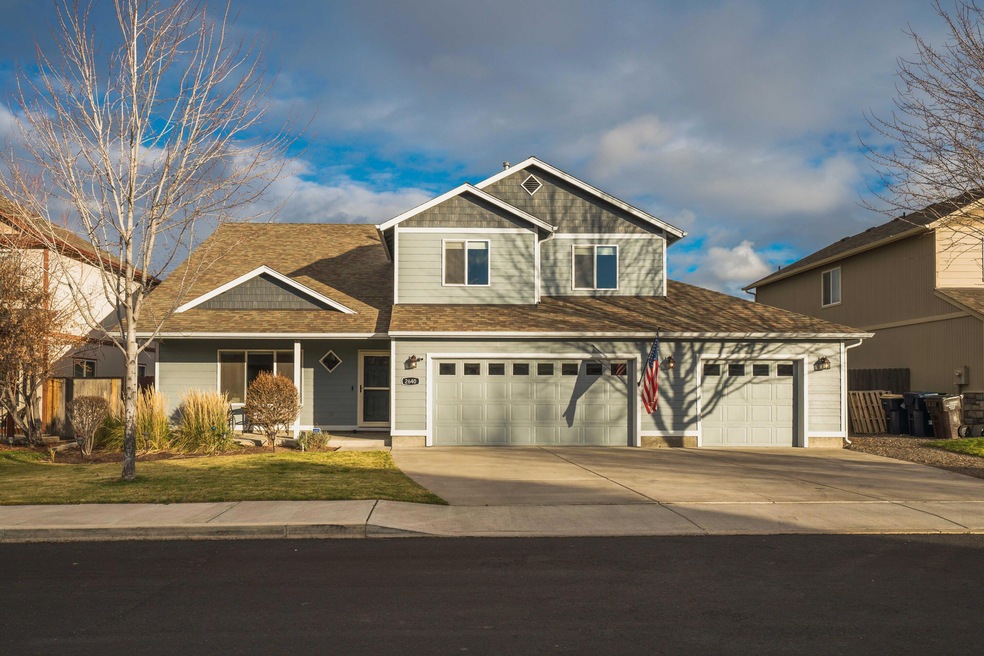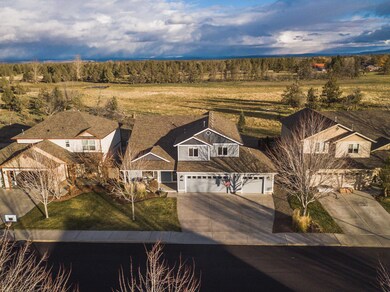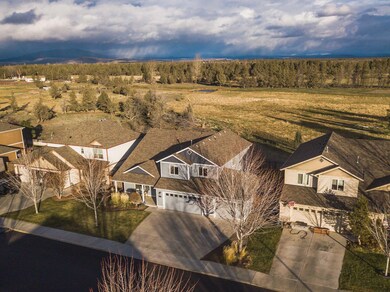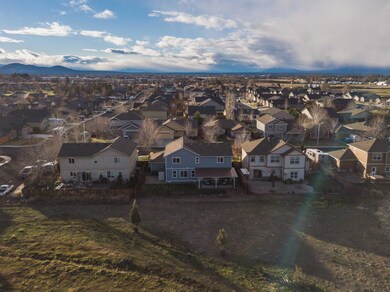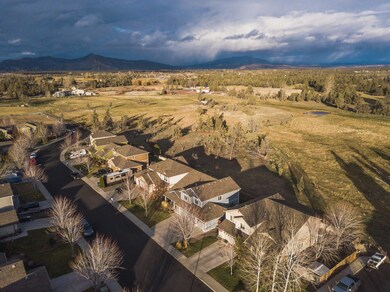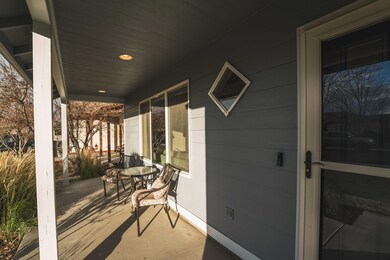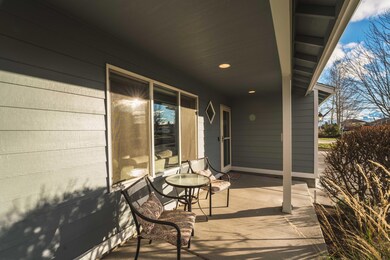
2640 NE 9th St Redmond, OR 97756
Highlights
- Northwest Architecture
- Vaulted Ceiling
- No HOA
- Territorial View
- Wood Flooring
- 3 Car Attached Garage
About This Home
As of January 2022Backing to a 20 acre farm parcel on the edge of town & only minutes to Redmond's vibrant downtown corridor this home offers privacy & convenience! The home features a large vaulted living room with a cozy natural gas fireplace, the dining room & family room are right off the kitchen which features tile counters, a new farm-style sink & newer refrigerator. A half bath & laundry room with utility sink are just off the spacious 3 car garage. All 4 bedrooms are located upstairs with 2 bathrooms. The master suite has a walk-in closet, double vanity tiled counters & pastoral views out back. A natural gas furnace with AC unit keep the home at a perfect temp year round. The fenced-in back yard is very private and features a covered patio that faces the east, which is cooler in the summer afternoons perfect for entertaining around the fire pit. A second patio of stone pavers, raised garden beds & storage shed round out the back yard. New exterior paint in 2021.
Last Agent to Sell the Property
Windermere Realty Trust License #200409298 Listed on: 11/30/2021

Last Buyer's Agent
Ashley Neff
West and Main Homes License #201224596
Home Details
Home Type
- Single Family
Est. Annual Taxes
- $3,285
Year Built
- Built in 2006
Lot Details
- 6,098 Sq Ft Lot
- Fenced
- Landscaped
- Level Lot
- Front and Back Yard Sprinklers
- Sprinklers on Timer
- Garden
- Property is zoned R4, R4
Parking
- 3 Car Attached Garage
- Garage Door Opener
- Driveway
- On-Street Parking
Property Views
- Territorial
- Neighborhood
Home Design
- Northwest Architecture
- Traditional Architecture
- Stem Wall Foundation
- Frame Construction
- Composition Roof
Interior Spaces
- 2,349 Sq Ft Home
- 2-Story Property
- Vaulted Ceiling
- Ceiling Fan
- Gas Fireplace
- Double Pane Windows
- Vinyl Clad Windows
- Family Room
- Living Room with Fireplace
- Dining Room
- Laundry Room
Kitchen
- Eat-In Kitchen
- Oven
- Range
- Microwave
- Dishwasher
- Tile Countertops
- Disposal
Flooring
- Wood
- Carpet
- Tile
- Vinyl
Bedrooms and Bathrooms
- 4 Bedrooms
- Linen Closet
- Walk-In Closet
- Double Vanity
- Bathtub with Shower
Home Security
- Security System Leased
- Smart Thermostat
- Carbon Monoxide Detectors
- Fire and Smoke Detector
Outdoor Features
- Patio
- Fire Pit
- Shed
Schools
- Tom Mccall Elementary School
- Elton Gregory Middle School
- Redmond High School
Utilities
- Forced Air Heating and Cooling System
- Heating System Uses Natural Gas
- Water Heater
Listing and Financial Details
- Exclusions: Washer/Dryer, Garage Storage Racks
- Short Term Rentals Allowed
- Tax Lot 09900
- Assessor Parcel Number 251459
Community Details
Overview
- No Home Owners Association
- Diamond Bar Ranch Subdivision
Recreation
- Community Playground
- Park
Ownership History
Purchase Details
Home Financials for this Owner
Home Financials are based on the most recent Mortgage that was taken out on this home.Purchase Details
Purchase Details
Home Financials for this Owner
Home Financials are based on the most recent Mortgage that was taken out on this home.Purchase Details
Home Financials for this Owner
Home Financials are based on the most recent Mortgage that was taken out on this home.Purchase Details
Home Financials for this Owner
Home Financials are based on the most recent Mortgage that was taken out on this home.Purchase Details
Home Financials for this Owner
Home Financials are based on the most recent Mortgage that was taken out on this home.Similar Homes in Redmond, OR
Home Values in the Area
Average Home Value in this Area
Purchase History
| Date | Type | Sale Price | Title Company |
|---|---|---|---|
| Bargain Sale Deed | -- | Accommodation/Courtesy Recordi | |
| Warranty Deed | $550,000 | Western Title | |
| Warranty Deed | $330,000 | Deschutes County Title Co | |
| Warranty Deed | $139,900 | Western Title & Escrow | |
| Warranty Deed | $300,000 | Amerititle | |
| Warranty Deed | $396,000 | Amerititle |
Mortgage History
| Date | Status | Loan Amount | Loan Type |
|---|---|---|---|
| Previous Owner | $298,000 | New Conventional | |
| Previous Owner | $297,000 | New Conventional | |
| Previous Owner | $30,000 | Credit Line Revolving | |
| Previous Owner | $240,000 | Unknown | |
| Previous Owner | $2,000,000 | Credit Line Revolving |
Property History
| Date | Event | Price | Change | Sq Ft Price |
|---|---|---|---|---|
| 01/27/2022 01/27/22 | Sold | $550,000 | -2.7% | $234 / Sq Ft |
| 12/10/2021 12/10/21 | Pending | -- | -- | -- |
| 11/30/2021 11/30/21 | For Sale | $565,000 | +71.2% | $241 / Sq Ft |
| 10/06/2017 10/06/17 | Sold | $330,000 | -1.5% | $140 / Sq Ft |
| 09/12/2017 09/12/17 | Pending | -- | -- | -- |
| 09/06/2017 09/06/17 | For Sale | $335,000 | +139.5% | $143 / Sq Ft |
| 09/21/2012 09/21/12 | Sold | $139,900 | 0.0% | $60 / Sq Ft |
| 04/18/2012 04/18/12 | Pending | -- | -- | -- |
| 02/10/2012 02/10/12 | For Sale | $139,900 | -- | $60 / Sq Ft |
Tax History Compared to Growth
Tax History
| Year | Tax Paid | Tax Assessment Tax Assessment Total Assessment is a certain percentage of the fair market value that is determined by local assessors to be the total taxable value of land and additions on the property. | Land | Improvement |
|---|---|---|---|---|
| 2024 | $3,907 | $193,930 | -- | -- |
| 2023 | $3,737 | $188,290 | $0 | $0 |
| 2022 | $3,397 | $177,490 | $0 | $0 |
| 2021 | $3,285 | $172,330 | $0 | $0 |
| 2020 | $3,137 | $172,330 | $0 | $0 |
| 2019 | $3,000 | $167,320 | $0 | $0 |
| 2018 | $2,925 | $162,450 | $0 | $0 |
| 2017 | $2,855 | $157,720 | $0 | $0 |
| 2016 | $2,816 | $153,130 | $0 | $0 |
| 2015 | $2,730 | $148,670 | $0 | $0 |
| 2014 | $2,658 | $144,340 | $0 | $0 |
Agents Affiliated with this Home
-
John Ropp
J
Seller's Agent in 2022
John Ropp
Windermere Realty Trust
(541) 388-0404
79 in this area
173 Total Sales
-
Chris Quinn
C
Seller Co-Listing Agent in 2022
Chris Quinn
Windermere Realty Trust
(541) 228-4767
72 in this area
148 Total Sales
-
A
Buyer's Agent in 2022
Ashley Neff
West and Main Homes
-
Tim Davis

Seller's Agent in 2017
Tim Davis
Tim Davis Group Central Oregon
(514) 548-1931
84 in this area
211 Total Sales
-
Christine Browning
C
Seller's Agent in 2012
Christine Browning
Red Door Realty
(541) 323-1012
24 in this area
150 Total Sales
Map
Source: Oregon Datashare
MLS Number: 220136095
APN: 251459
- 805 NE Redwood Ave
- 799 NE Quince Ave
- 728 NE Apache Cir
- 749 NE Cheyenne Dr
- 841 NE Shoshone Dr
- 834 NE Paiute Ct
- 515 NE Shoshone Dr
- 604 NE Shoshone Dr
- 735 NE Oak Place
- 760 NE Oak Place
- 835 NE Nickernut Ave
- 450 NE Oak Ct
- 1829 NE 7th St
- 1875 NE 6th St
- 2525 NE Negus Way
- 1729 NE 3rd Ct
- 569 NE Negus Loop
- 1641 NE 3rd Ct
- 1923 NE Upas Ave
- 1390 NE 3rd St
