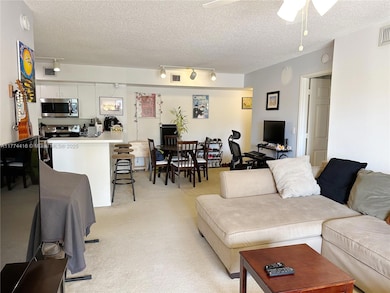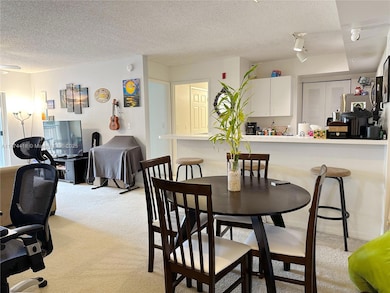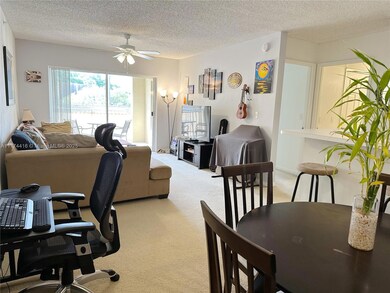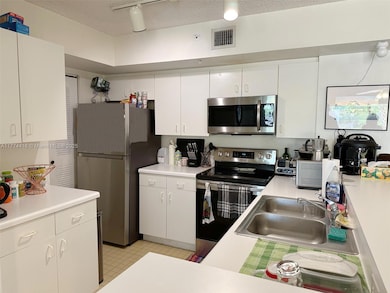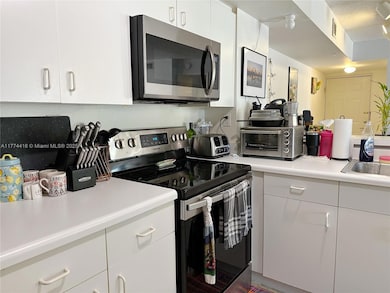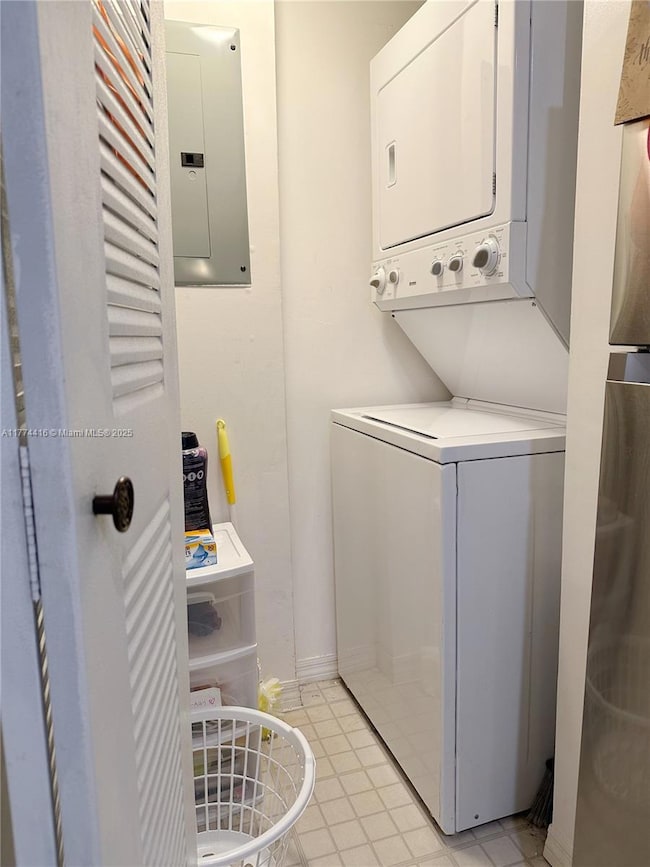2640 S University Dr Unit 209 Davie, FL 33328
Fern Crest Village NeighborhoodHighlights
- Lake Front
- In Ground Pool
- Deck
- Fitness Center
- Clubhouse
- Furnished
About This Home
FURNISHED! Perfect for two graduate students! This second floor, fully furnished unit offers two master suites in a split floor plan with spacious closets and an in-unit washer & dryer for ultimate convenience. Walk to NSU, nearby colleges, restaurants, and shopping, with Whole Foods Market and Costco just two blocks away. Easy access to I-595 makes commuting a breeze. Relax after a long day with top-notch amenities, including a pool, cabana, billiard room, basketball, and tennis courts. The unit will be professionally cleaned and freshly painted before move-in. Live in comfort and style—unit Available beginning 06/15/2025!
Condo Details
Home Type
- Condominium
Est. Annual Taxes
- $5,116
Year Built
- Built in 1998
Lot Details
- Lake Front
- South Facing Home
- Fenced
Home Design
- Tar and Gravel Roof
- Concrete Block And Stucco Construction
Interior Spaces
- 1,124 Sq Ft Home
- Property has 1 Level
- Furnished
- Ceiling Fan
- Blinds
- Family Room
- Combination Dining and Living Room
- Carpet
- Property Views
Kitchen
- Eat-In Kitchen
- Self-Cleaning Oven
- Electric Range
- Microwave
- Ice Maker
- Dishwasher
Bedrooms and Bathrooms
- 2 Bedrooms
- Split Bedroom Floorplan
- Closet Cabinetry
- 2 Full Bathrooms
- Shower Only
Laundry
- Dryer
- Washer
Home Security
Parking
- 1 Detached Carport Space
- 1 Car Parking Space
- Guest Parking
- Assigned Parking
Outdoor Features
- In Ground Pool
- Screened Balcony
- Deck
- Screened Patio
- Outdoor Grill
- Porch
Schools
- Tropical Elementary School
- Seminole Middle School
- South Plantation High School
Utilities
- Central Heating and Cooling System
- Electric Water Heater
Listing and Financial Details
- Property Available on 6/15/25
- 1 Year With Renewal Option Lease Term
- Assessor Parcel Number 504121CD1610
Community Details
Overview
- No Home Owners Association
- Royal Grand Condo
- Royal Grand Condo Subdivision
- Maintained Community
- The community has rules related to no recreational vehicles or boats, no trucks or trailers
Amenities
- Clubhouse
- Community Center
Recreation
- Tennis Courts
- Recreation Facilities
- Handball Court
- Fitness Center
- Community Pool
Pet Policy
- Breed Restrictions
Security
- Security Service
- Resident Manager or Management On Site
- Complex Is Fenced
- Fire and Smoke Detector
Map
Source: MIAMI REALTORS® MLS
MLS Number: A11774416
APN: 50-41-21-CD-1610
- 2620 S University Dr Unit 310
- 2640 S University Dr Unit 118
- 2640 S University Dr Unit 129
- 2640 S University Dr Unit 113
- 2640 S University Dr Unit 316
- 2736 S University Dr Unit 1103
- 2768 S University Dr Unit 12B
- 2600 S University Dr Unit 107
- 2600 S University Dr Unit 111
- 2600 S University Dr Unit 105
- 2600 S University Dr Unit 218
- 2600 S University Dr Unit 129
- 7557 SW 26th Ct Unit 55
- 2826 S University Dr Unit 3102
- 2826 S University Dr Unit 3101
- 2800 S University Dr Unit 2A
- 2796 S University Dr Unit 2104
- 7512 SW 26th Ct Unit 12
- 7513 SW 26th Ct Unit 79
- 2846 S University Dr Unit 4205

