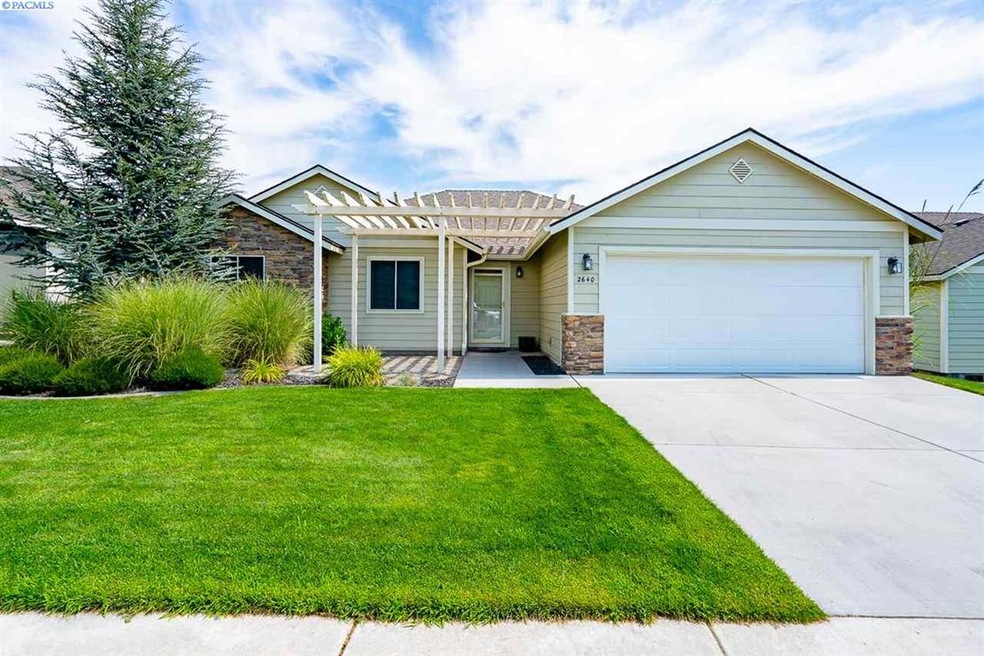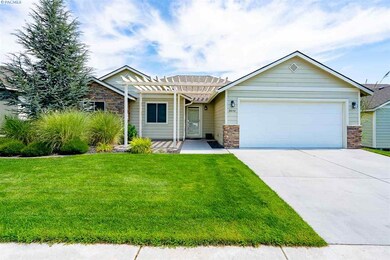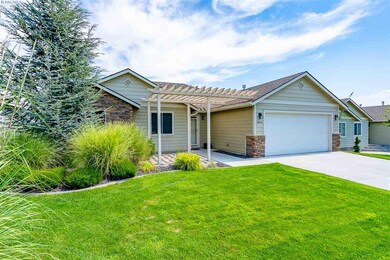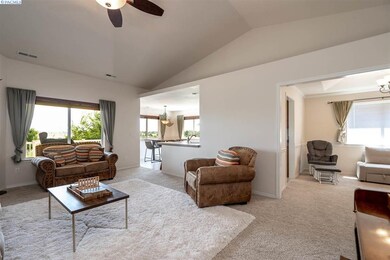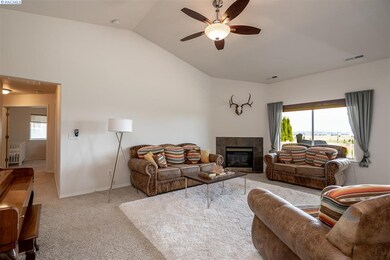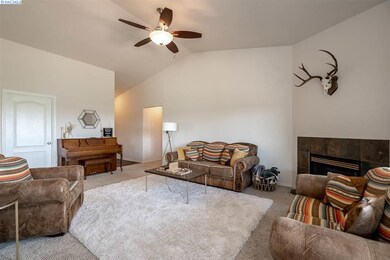
2640 Sandpiper Loop Richland, WA 99354
Highlights
- In Ground Pool
- Golf Course View
- Den
- Hanford High School Rated A
- Family Room with Fireplace
- Double Pane Windows
About This Home
As of September 2020Enjoy golf course living at its best and the beautiful surrounding views of the golf course green. This spacious 3 bedroom 2 bath home has an inviting entry with a pergola covered front patio, perfect for enjoying your morning coffee. The entry leads into the large great room with vaulted ceilings, corner gas fireplace and opens up to the kitchen and dining nook area. The kitchen has plenty of counter space and lots of cabinet space, lots of storage. Off the kitchen is a formal dining room which could also be perfect for a home office or even a second living room/tv area. The master bedroom is spacious, complete with sitting area, recessed ceiling with ceiling fan and large walk in closet. The sitting area also can be easily used as a home office or a great nursery room. The master bathroom has dual sinks with tile counter tops and tub/shower combo. The other two bedroom are both spacious .The back yard is complete with a large deck overlooking the 8th tee block perfect for bbq’s and entertaining and has a nice grass area to play as well. Not only do you have an amazing view of the golf course but you have all the spectacular amenities of the award wining gold course community, pool, tennis, basketball walking trails and so much more. Call to see this affordable golf course home before it’s too late
Last Agent to Sell the Property
Coldwell Banker Tomlinson License #29463 Listed on: 08/04/2020

Home Details
Home Type
- Single Family
Est. Annual Taxes
- $3,097
Year Built
- Built in 2007
Parking
- 2 Car Garage
Home Design
- Composition Shingle Roof
- Lap Siding
- Masonry
Interior Spaces
- 1,823 Sq Ft Home
- 1-Story Property
- Double Pane Windows
- Entrance Foyer
- Family Room with Fireplace
- Great Room
- Combination Kitchen and Dining Room
- Den
- Golf Course Views
- Crawl Space
Kitchen
- Breakfast Bar
- Oven or Range
- Microwave
- Dishwasher
- Tile Countertops
- Disposal
Flooring
- Carpet
- Vinyl
Bedrooms and Bathrooms
- 3 Bedrooms
- Walk-In Closet
- 2 Full Bathrooms
Outdoor Features
- In Ground Pool
- Covered Deck
Additional Features
- 5,663 Sq Ft Lot
- Central Air
Community Details
- Community Pool
Ownership History
Purchase Details
Home Financials for this Owner
Home Financials are based on the most recent Mortgage that was taken out on this home.Purchase Details
Home Financials for this Owner
Home Financials are based on the most recent Mortgage that was taken out on this home.Purchase Details
Home Financials for this Owner
Home Financials are based on the most recent Mortgage that was taken out on this home.Purchase Details
Home Financials for this Owner
Home Financials are based on the most recent Mortgage that was taken out on this home.Similar Homes in Richland, WA
Home Values in the Area
Average Home Value in this Area
Purchase History
| Date | Type | Sale Price | Title Company |
|---|---|---|---|
| Warranty Deed | $346,000 | Cascade Title Company | |
| Interfamily Deed Transfer | -- | Amrock | |
| Warranty Deed | $324,530 | Tri City Title & Escrow Llc | |
| Warranty Deed | $221,900 | Frontier Title & Esc |
Mortgage History
| Date | Status | Loan Amount | Loan Type |
|---|---|---|---|
| Open | $100,000 | New Conventional | |
| Previous Owner | $229,400 | New Conventional | |
| Previous Owner | $229,000 | New Conventional | |
| Previous Owner | $236,300 | New Conventional | |
| Previous Owner | $25,000 | New Conventional | |
| Previous Owner | $177,600 | New Conventional | |
| Previous Owner | $172,700 | New Conventional | |
| Previous Owner | $177,520 | Purchase Money Mortgage |
Property History
| Date | Event | Price | Change | Sq Ft Price |
|---|---|---|---|---|
| 09/04/2020 09/04/20 | Sold | $346,000 | -1.1% | $190 / Sq Ft |
| 08/07/2020 08/07/20 | Pending | -- | -- | -- |
| 08/04/2020 08/04/20 | For Sale | $349,900 | +25.4% | $192 / Sq Ft |
| 08/21/2017 08/21/17 | Sold | $278,950 | -0.3% | $153 / Sq Ft |
| 06/30/2017 06/30/17 | Pending | -- | -- | -- |
| 05/26/2017 05/26/17 | For Sale | $279,900 | -- | $154 / Sq Ft |
Tax History Compared to Growth
Tax History
| Year | Tax Paid | Tax Assessment Tax Assessment Total Assessment is a certain percentage of the fair market value that is determined by local assessors to be the total taxable value of land and additions on the property. | Land | Improvement |
|---|---|---|---|---|
| 2024 | $3,421 | $424,570 | $70,000 | $354,570 |
| 2023 | $3,421 | $364,700 | $70,000 | $294,700 |
| 2022 | $3,018 | $300,240 | $70,000 | $230,240 |
| 2021 | $2,929 | $272,610 | $70,000 | $202,610 |
| 2020 | $3,097 | $254,190 | $70,000 | $184,190 |
| 2019 | $2,586 | $254,190 | $70,000 | $184,190 |
| 2018 | $2,712 | $228,480 | $60,900 | $167,580 |
| 2017 | $2,391 | $200,550 | $60,900 | $139,650 |
| 2016 | $2,356 | $200,550 | $60,900 | $139,650 |
| 2015 | $2,401 | $200,550 | $60,900 | $139,650 |
| 2014 | -- | $200,550 | $60,900 | $139,650 |
| 2013 | -- | $200,550 | $60,900 | $139,650 |
Agents Affiliated with this Home
-
Laura Harris-Hodges

Seller's Agent in 2020
Laura Harris-Hodges
Coldwell Banker Tomlinson
288 Total Sales
-
Jane Beyer

Buyer's Agent in 2020
Jane Beyer
Retter and Company Sotheby's
(509) 845-1822
165 Total Sales
-
Tracy Phillips

Seller's Agent in 2017
Tracy Phillips
Coldwell Banker Tomlinson
(509) 430-8506
87 Total Sales
-
Jeanie Roueche

Buyer's Agent in 2017
Jeanie Roueche
Integrity Real Estate
(509) 539-8555
57 Total Sales
Map
Source: Pacific Regional MLS
MLS Number: 247601
APN: 129081070000034
- 2654 Torrey Pines Way
- 2677 Dornoch Place
- 2674 Eagle Watch Loop
- 2619 Eagle Watch Loop
- 2650 Dornoch Place
- 2989 Wild Canyon Way
- 2665 Maidstone St
- 2983 Sonoran Dr
- 3012 Wild Canyon Way
- 2730 Grayhawk Loop
- 2541 Prestwick Dr
- 2760 Grayhawk Loop
- 2990 Sedona Cir
- 2842 Sawgrass Loop
- 3113 Deserthawk Loop
- 3043 Bobwhite Way
- 2753 Walking Stick Ave
- 2738 Broken Top Ave
- 3020 Redrock Ridge Loop
- 3008 Bluffs Dr
