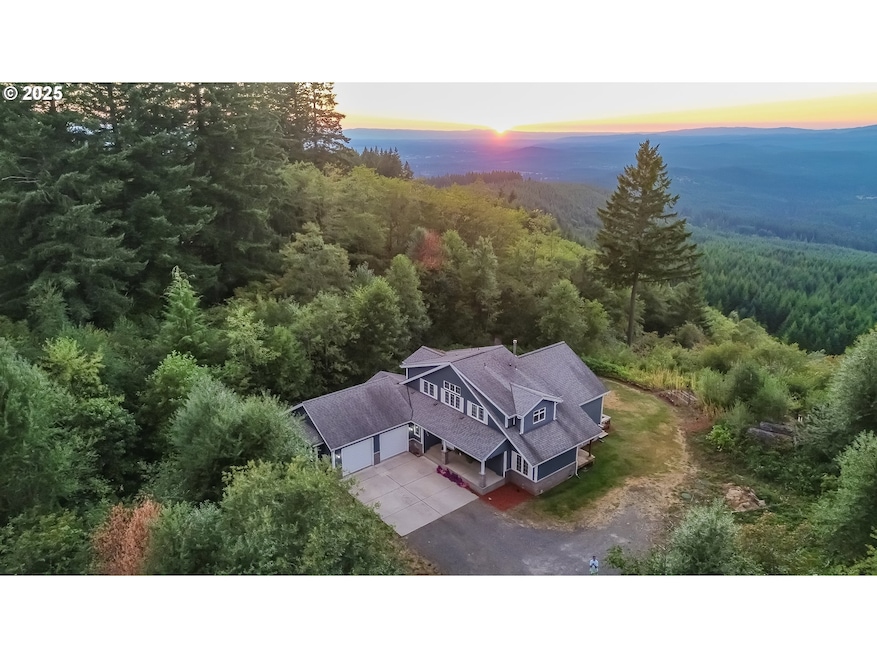OPEN HOUSE SUNDAY, AUG 10, 11-1:00PM. Experience breathtaking views from the comfort of your own home—including direct sightlines to Mt. St. Helens—all visible even from the first floor of this stunning retreat nestled on 3 wooded acres in scenic Brush Prairie. This beautifully designed 4-bedroom, 3.5-bath home offers 2,624 square feet of elegant living space, where comfort meets architectural charm. The main level features both the spacious primary suite and a second bedroom (or den) with dramatic floor-to-ceiling windows and vaulted ceilings that bring in natural light. Upstairs, two more vaulted-suite bedrooms provide privacy and character, perfect for guests or family. The living room is a true showstopper with soaring 20-foot windows and a cozy wood-burning stove—ideal for enjoying crisp PNW evenings. A chef’s dream, the kitchen boasts a large butcher block and slab granite island, with abundant workspace and style. Throughout the home, you’ll find approximately 1,500 square feet of real hardwood flooring and natural wood trim, enhancing its warm, organic feel. Step outside to enjoy three generous decks, ideal for entertaining or unwinding in serene privacy. With a well and septic system, plus an oversized 600-square-foot attached garage, this home is both self-sufficient and spacious. A rare opportunity to own a truly unique property that combines luxury, nature, and unforgettable views.







