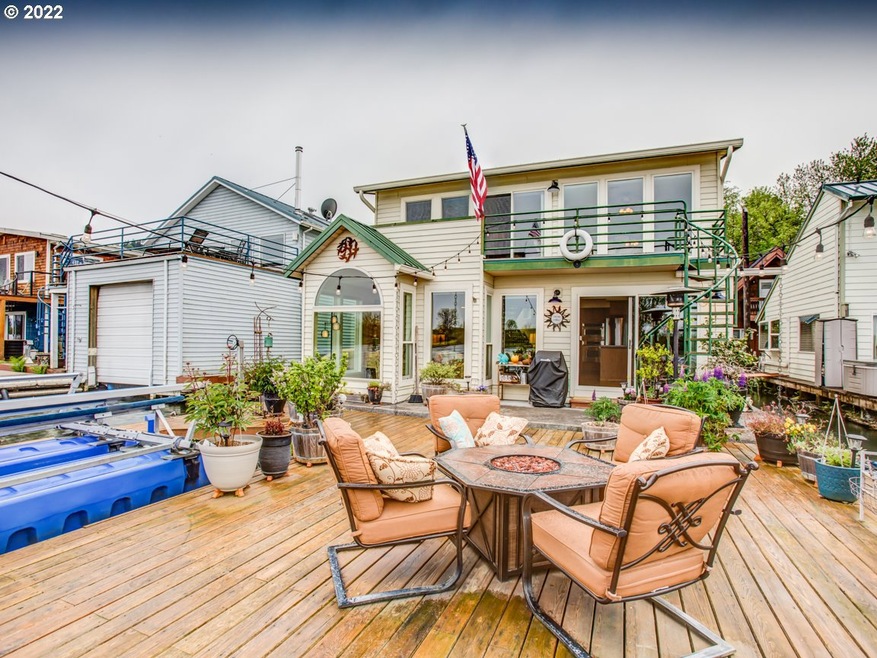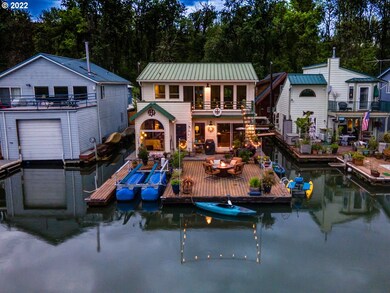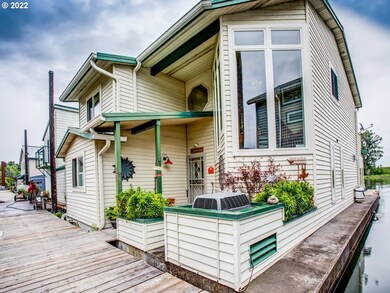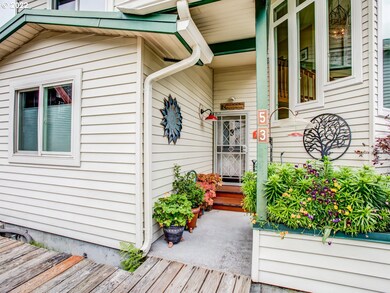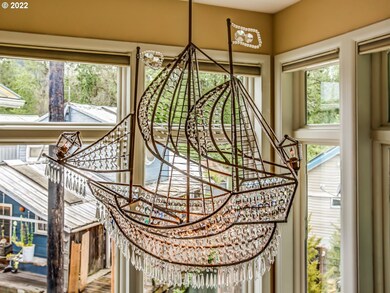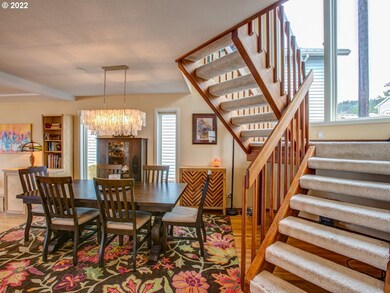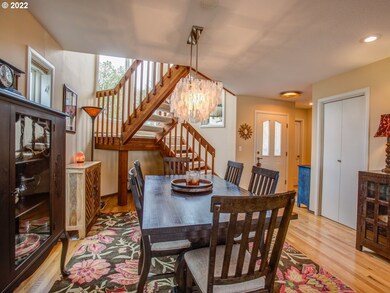
$572,000
- 1 Bed
- 1 Bath
- 1,946 Sq Ft
- 26901 NW Saint Helens Rd
- Scappoose, OR
Welcome to this stylish and inviting property with limitless potential! Enjoy the rustic charm and serene oasis of the backyard, complete with tranquil water features and sitting areas. Currently used as a residence, this versatile space offers a world of opportunities. Situated on a generous 6 acres and conveniently located just off Highway 30, this property offers quick access to the Columbia
Jeff Yarbor Keller Williams Sunset Corridor
