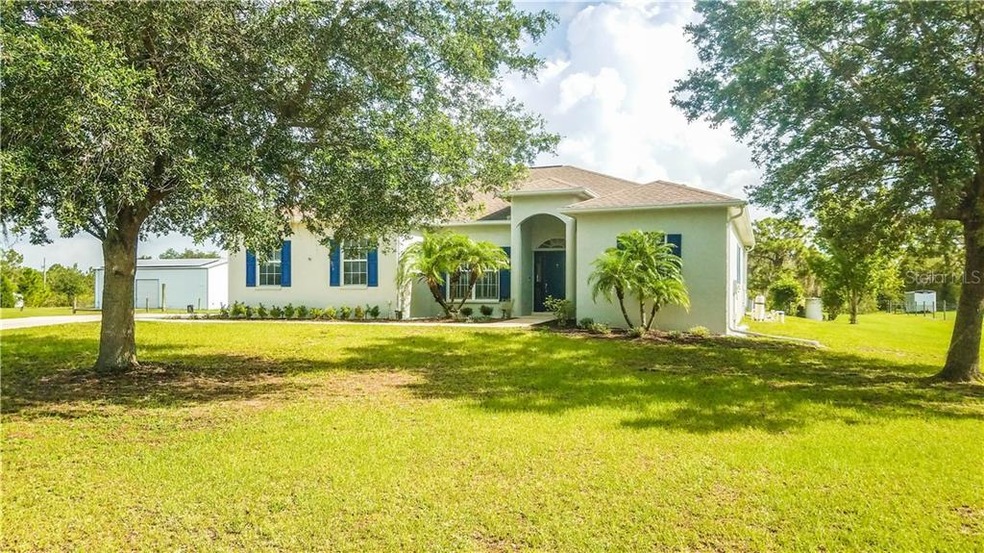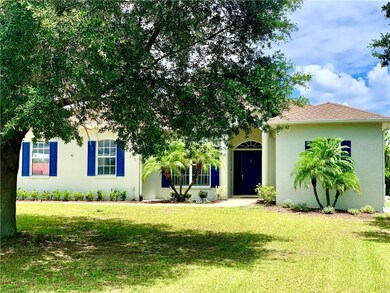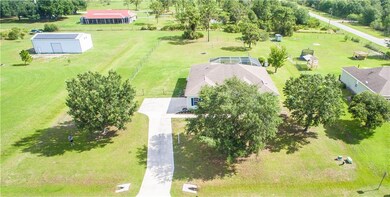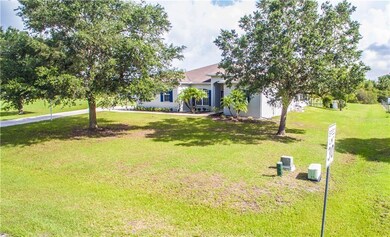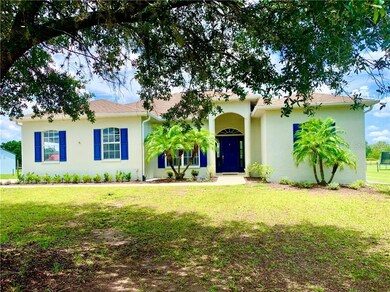
26405 79th Dr E Myakka City, FL 34251
Myakka City NeighborhoodHighlights
- Oak Trees
- Screened Pool
- Deck
- Lakewood Ranch High School Rated A-
- Open Floorplan
- Vaulted Ceiling
About This Home
As of August 2020Looking for peaceful serene country living close to the action? Well, you've found it in this fully remodeled pool home on almost an acre in the country, yet close to all that Lakewood Ranch has to offer! This 3 bedroom, 2 bath ranch home has a spacious open floor plan with split bedrooms and everything has been done for you! Completely painted inside and out, all new flooring (upgraded vinyl in main living areas, new carpet in bedrooms, and tile in wet spaces), updated kitchen with stainless steel appliances, new fence surrounding the property and new landscaping and irrigation system. Large screened lanai and no need for a heater with your large northern-facing unshaded pool. The oversized yard is already fenced. With Agricultural zoning and no deed restrictions or HOA here you can bring your toys and cows/chickens/horses and not have to pay any monthly/annual fees for HOA or CDD. SEE 3D TOUR
Home Details
Home Type
- Single Family
Est. Annual Taxes
- $3,451
Year Built
- Built in 2004
Lot Details
- 0.75 Acre Lot
- South Facing Home
- Cross Fenced
- Mature Landscaping
- Oversized Lot
- Level Lot
- Oak Trees
Parking
- 2 Car Attached Garage
- Side Facing Garage
- Garage Door Opener
- Driveway
- Open Parking
Home Design
- Slab Foundation
- Shingle Roof
- Block Exterior
Interior Spaces
- 1,948 Sq Ft Home
- 1-Story Property
- Open Floorplan
- Vaulted Ceiling
- Ceiling Fan
- Blinds
- French Doors
- Sliding Doors
- Combination Dining and Living Room
- Inside Utility
- Laundry Room
- Pool Views
- Attic
Kitchen
- Range<<rangeHoodToken>>
- <<microwave>>
- Dishwasher
- Stone Countertops
- Disposal
Flooring
- Carpet
- Tile
- Vinyl
Bedrooms and Bathrooms
- 3 Bedrooms
- Split Bedroom Floorplan
- Walk-In Closet
- 2 Full Bathrooms
Home Security
- Home Security System
- Fire and Smoke Detector
Pool
- Screened Pool
- In Ground Pool
- Gunite Pool
- Fence Around Pool
- Pool Lighting
Outdoor Features
- Deck
- Screened Patio
- Rain Gutters
- Rear Porch
Schools
- Myakka City Elementary School
- Nolan Middle School
- Lakewood Ranch High School
Farming
- Pasture
Utilities
- Central Heating and Cooling System
- Well
- Septic Tank
- Cable TV Available
Community Details
- No Home Owners Association
- Pomello Park Community
- Pomello Park Ctd Subdivision
Listing and Financial Details
- Down Payment Assistance Available
- Homestead Exemption
- Visit Down Payment Resource Website
- Legal Lot and Block 7 / 9
- Assessor Parcel Number 335630109
Ownership History
Purchase Details
Home Financials for this Owner
Home Financials are based on the most recent Mortgage that was taken out on this home.Purchase Details
Home Financials for this Owner
Home Financials are based on the most recent Mortgage that was taken out on this home.Purchase Details
Home Financials for this Owner
Home Financials are based on the most recent Mortgage that was taken out on this home.Purchase Details
Purchase Details
Purchase Details
Purchase Details
Home Financials for this Owner
Home Financials are based on the most recent Mortgage that was taken out on this home.Similar Homes in the area
Home Values in the Area
Average Home Value in this Area
Purchase History
| Date | Type | Sale Price | Title Company |
|---|---|---|---|
| Warranty Deed | $350,000 | Attorney | |
| Quit Claim Deed | -- | Attorney | |
| Special Warranty Deed | $245,000 | Service Link | |
| Deed | $207,900 | None Available | |
| Quit Claim Deed | -- | None Available | |
| Quit Claim Deed | -- | None Available | |
| Special Warranty Deed | $300,000 | Barnes Walker Title Inc |
Mortgage History
| Date | Status | Loan Amount | Loan Type |
|---|---|---|---|
| Open | $337,986 | VA | |
| Previous Owner | $225,000 | New Conventional | |
| Previous Owner | $70,000 | Credit Line Revolving | |
| Previous Owner | $394,000 | Unknown | |
| Previous Owner | $47,500 | Stand Alone Second | |
| Previous Owner | $83,000 | Credit Line Revolving | |
| Previous Owner | $332,000 | Fannie Mae Freddie Mac | |
| Previous Owner | $30,000 | Credit Line Revolving | |
| Previous Owner | $270,000 | Purchase Money Mortgage |
Property History
| Date | Event | Price | Change | Sq Ft Price |
|---|---|---|---|---|
| 08/28/2020 08/28/20 | Sold | $350,000 | -2.8% | $180 / Sq Ft |
| 07/13/2020 07/13/20 | Pending | -- | -- | -- |
| 06/20/2020 06/20/20 | Price Changed | $360,000 | -2.7% | $185 / Sq Ft |
| 06/11/2020 06/11/20 | For Sale | $370,000 | +51.0% | $190 / Sq Ft |
| 03/01/2018 03/01/18 | Off Market | $245,000 | -- | -- |
| 11/28/2017 11/28/17 | Sold | $245,000 | -2.0% | $126 / Sq Ft |
| 10/31/2017 10/31/17 | Pending | -- | -- | -- |
| 10/20/2017 10/20/17 | For Sale | $249,900 | 0.0% | $128 / Sq Ft |
| 10/13/2017 10/13/17 | Pending | -- | -- | -- |
| 09/21/2017 09/21/17 | Price Changed | $249,900 | -7.4% | $128 / Sq Ft |
| 08/30/2017 08/30/17 | For Sale | $269,900 | 0.0% | $139 / Sq Ft |
| 08/01/2017 08/01/17 | Pending | -- | -- | -- |
| 07/16/2017 07/16/17 | Price Changed | $269,900 | -5.6% | $139 / Sq Ft |
| 06/20/2017 06/20/17 | For Sale | $286,000 | -- | $147 / Sq Ft |
Tax History Compared to Growth
Tax History
| Year | Tax Paid | Tax Assessment Tax Assessment Total Assessment is a certain percentage of the fair market value that is determined by local assessors to be the total taxable value of land and additions on the property. | Land | Improvement |
|---|---|---|---|---|
| 2024 | $5,567 | $431,221 | $38,760 | $392,461 |
| 2023 | $5,567 | $420,133 | $38,760 | $381,373 |
| 2022 | $4,989 | $363,526 | $38,000 | $325,526 |
| 2021 | $4,211 | $272,173 | $37,500 | $234,673 |
| 2020 | $3,493 | $246,190 | $0 | $0 |
| 2019 | $3,451 | $240,655 | $37,500 | $203,155 |
| 2018 | $4,223 | $251,882 | $37,500 | $214,382 |
| 2017 | $2,565 | $186,031 | $0 | $0 |
| 2016 | $2,449 | $171,965 | $0 | $0 |
| 2015 | $2,230 | $165,433 | $0 | $0 |
| 2014 | $2,230 | $150,940 | $0 | $0 |
| 2013 | $1,916 | $132,371 | $0 | $0 |
Agents Affiliated with this Home
-
Jessica Bow

Seller's Agent in 2020
Jessica Bow
RE/MAX PLATINUM
(941) 356-2585
2 in this area
148 Total Sales
-
Tracie Hunt

Buyer's Agent in 2020
Tracie Hunt
ZACHOS REALTY & DESIGN GROUP
(941) 779-8741
2 in this area
17 Total Sales
-
J
Seller's Agent in 2017
Jim Weaver
FLORIDA RESIDENTIAL REALTY
Map
Source: Stellar MLS
MLS Number: A4469012
APN: 3356-3010-9
- 27215 Crosby Rd
- 25305 83rd Ave E
- 25640 State Road 70 E
- 0 75th Ave E
- 7425 245th St E
- 25710 69th Ave E
- 4625 241st St E
- 25605 69th Ave E
- LOT#1.3.5.7.9.11.13. La Paloma Rd
- 8331 241st St E
- 27510 67th Ave E
- 6824 283rd St E
- 25205 67th Ave E
- 7725 235th St E
- 7820 235th St E
- 23320 Red Robin Place
- 29205 Saddlebag Trail
- 8209 Snowy Egret Place
- 8136 Snowy Egret Place
- 8103 Snowy Egret Place
