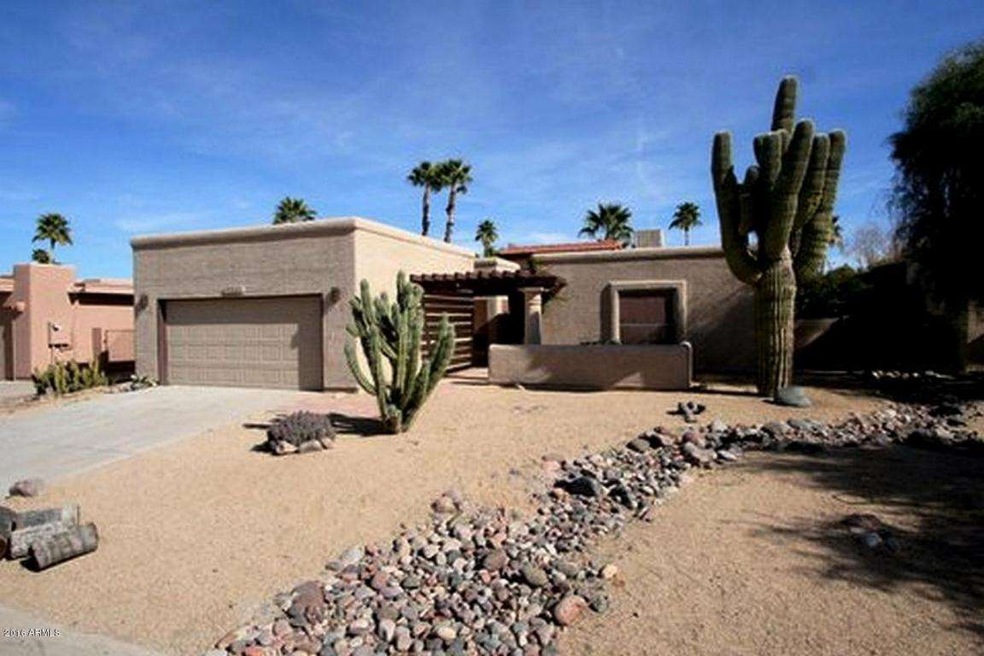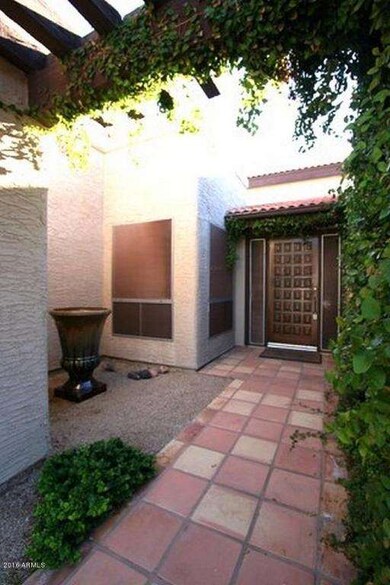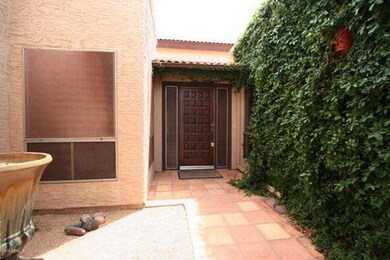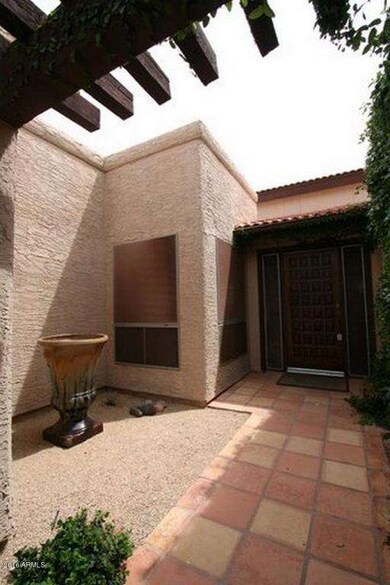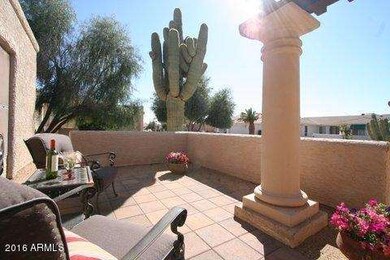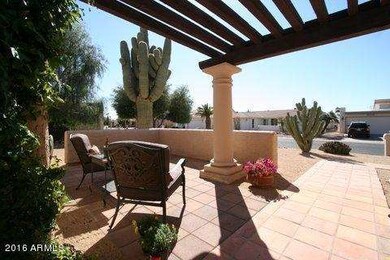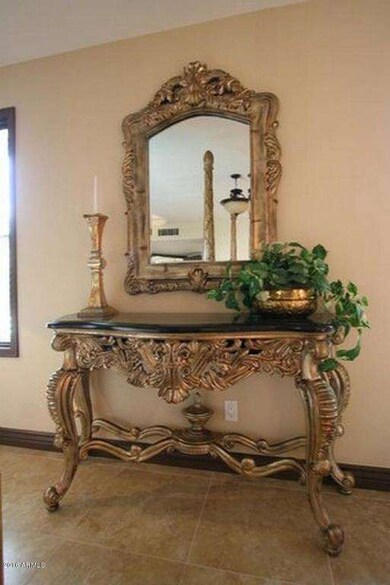
26405 S Lakewood Dr Unit 18 Sun Lakes, AZ 85248
About This Home
As of March 2025Gorgeous Professionally Designed home,FURNISHED COMPLETE w/Private Pool. Beautiful Courtyard upon Entry, 2 Bedroom, 2Ba, 20'' Custom Porcelin Tile Flooring. Kitchen w/Massive Granite Counter Tops on Kitchen Island, Custom Alder Cabinets, Custom Lighting & Newer Appliances, w/Double Sided Refrigerator w/Chiller. 2 Sinks. Very Open & Bright Family Room w/Concrete Casting Wood Burning Fireplace, 9'+ Ceilings, Large Formal Dining Room. Large Master Bedroom w/2 Sinks Stations, Newer Cabinets, Newer Fixtures, Separate Tub & Shower, Double French Doors to Patio. Large 2nd Bedroom Suite. This home has so many Special Features & Upgrades, Popcorn Ceilings removed, Inside Laundry w/Front Loading Washer & Dryer, all new Kitchen, Bath, Paint, Trim, Flooring, Granite, Appliances, NICE! COME SEE MORE
Last Agent to Sell the Property
West USA Realty License #SA547998000 Listed on: 02/20/2016

Home Details
Home Type
Single Family
Est. Annual Taxes
$2,121
Year Built
1984
Lot Details
0
Parking
2
Listing Details
- Cross Street: Riggs Rd & Alma School Rd
- Legal Info Range: 5E
- Property Type: Residential
- HOA #2: N
- Association Fees Land Lease Fee: N
- Recreation Center Fee 2: N
- Recreation Center Fee: N
- Total Monthly Fee Equivalent: 133.5
- Basement: N
- Parking Spaces Total Covered Spaces: 2.0
- Separate Den Office Sep Den Office: N
- Year Built: 1984
- Tax Year: 2015
- Directions: S on Alma School, R on Chestnut/L on Lakewood Dr to Home on L NO SIGN NO LOCKBOX APT ONLY.
- Master Model: Macayo
- Property Sub Type: Single Family - Detached
- Lot Size Acres: 0.17
- Co List Office Mls Id: wsrr01
- Co List Office Phone: 480-722-9800
- Subdivision Name: SUN LAKES 18 LOT 1-326 TR A B
- Property Attached Yn: No
- ResoBuildingAreaSource: Assessor
- Association Fees:HOA Fee2: 1602.0
- Dining Area:Breakfast Bar: Yes
- Cooling:Ceiling Fan(s): Yes
- Laundry:Washer Included: Yes
- Laundry:Dryer Included: Yes
- Technology:Cable TV Avail: Yes
- Technology:High Speed Internet Available: Yes
- Special Features: VirtualTour
Interior Features
- Flooring: Tile
- Spa Features: Community, Heated, None
- Possible Bedrooms: 2
- Total Bedrooms: 2
- Fireplace Features: 1 Fireplace, Living Room
- Fireplace: Yes
- Interior Amenities: Mstr Bdrm Sitting Rm, Walk-In Closet(s), Eat-in Kitchen, Breakfast Bar, Kitchen Island, Double Vanity, Full Bth Master Bdrm, Separate Shwr & Tub, High Speed Internet, Granite Counters
- Living Area: 1717.0
- Stories: 1
- Community Features:ClubhouseRec Room: Yes
- Community Features:Golf Course: Yes
- Kitchen Features:RangeOven Elec: Yes
- Kitchen Features:Dishwasher2: Yes
- Fireplace:_one_ Fireplace: Yes
- Kitchen Features:Granite Countertops: Yes
- Kitchen Features:Kitchen Island: Yes
- Master Bathroom:Double Sinks: Yes
- Community Features:BikingWalking Path: Yes
- Community Features:Comm Tennis Court(s): Yes
- Community Features:Community Pool Htd: Yes
- Community Features:Community Spa Htd: Yes
- Community Features:Workout Facility: Yes
- Kitchen Features:Disposal2: Yes
- Kitchen Features:Refrigerator2: Yes
- Other Rooms:Great Room: Yes
- Kitchen Features:Non-laminate Counter: Yes
- Community Features:HandballRacquetball: Yes
- Fireplace:Fireplace Living Rm: Yes
- Community Features:Lake Subdivision: Yes
Exterior Features
- Fencing: Block
- Exterior Features: Covered Patio(s), Patio, Private Street(s), Private Yard
- Lot Features: Desert Back, Desert Front
- Pool Features: Community, Heated, Private
- Disclosures: Seller Discl Avail
- Construction Type: Painted, Stucco, Frame - Wood
- Roof: Built-Up
- Construction:Frame - Wood: Yes
- Exterior Features:Covered Patio(s): Yes
- Exterior Features:Patio: Yes
- Exterior Features:Pvt Yrd(s)Crtyrd(s): Yes
- Exterior Features:Private Street(s): Yes
Garage/Parking
- Total Covered Spaces: 2.0
- Parking Features: Electric Door Opener
- Attached Garage: No
- Garage Spaces: 2.0
- Parking Features:Electric Door Opener: Yes
Utilities
- Cooling: Refrigeration, Ceiling Fan(s)
- Heating: Electric
- Laundry Features: Dryer Included, Washer Included
- Water Source: Pvt Water Company
- Heating:Electric: Yes
Condo/Co-op/Association
- Community Features: Lake Subdivision, Golf, Tennis Court(s), Racquetball, Biking/Walking Path, Clubhouse, Fitness Center
- Amenities: Management, Rental OK (See Rmks), RV Parking
- Association Fee Frequency: Annually
- Association Name: SLHOA#2
- Phone: 480-895-3550
- Association: Yes
Association/Amenities
- Association Fees:HOA YN2: Y
- Association Fees:HOA Transfer Fee2: 350.0
- Association Fees:HOA Paid Frequency: Annually
- Association Fees:HOA Name4: SLHOA#2
- Association Fees:HOA Telephone4: 480-895-3550
- Association Fees:PAD Fee YN2: N
- Association Fees:Cap ImprovementImpact Fee: 1306.0
- Association Fees:Cap ImprovementImpact Fee _percent_: $
- Association Fee Incl:Common Area Maint3: Yes
- Association Fees:Cap ImprovementImpact Fee 2 _percent_: $
- Association Fee Incl:Street Maint: Yes
Schools
- Elementary School: Adult
- High School: Adult
- Middle Or Junior School: Adult
Lot Info
- Land Lease: No
- Lot Size Sq Ft: 7200.0
- Parcel #: 303-68-284
- ResoLotSizeUnits: SquareFeet
Building Info
- Builder Name: Robson
Tax Info
- Tax Annual Amount: 1996.0
- Tax Book Number: 303.00
- Tax Lot: 284
- Tax Map Number: 68.00
Ownership History
Purchase Details
Home Financials for this Owner
Home Financials are based on the most recent Mortgage that was taken out on this home.Purchase Details
Home Financials for this Owner
Home Financials are based on the most recent Mortgage that was taken out on this home.Purchase Details
Home Financials for this Owner
Home Financials are based on the most recent Mortgage that was taken out on this home.Purchase Details
Home Financials for this Owner
Home Financials are based on the most recent Mortgage that was taken out on this home.Purchase Details
Home Financials for this Owner
Home Financials are based on the most recent Mortgage that was taken out on this home.Purchase Details
Home Financials for this Owner
Home Financials are based on the most recent Mortgage that was taken out on this home.Similar Home in Sun Lakes, AZ
Home Values in the Area
Average Home Value in this Area
Purchase History
| Date | Type | Sale Price | Title Company |
|---|---|---|---|
| Warranty Deed | $490,000 | Premier Title Agency | |
| Warranty Deed | $270,000 | First Arizona Title Agency | |
| Interfamily Deed Transfer | -- | None Available | |
| Cash Sale Deed | $132,500 | None Available | |
| Warranty Deed | $160,000 | Security Title Agency | |
| Joint Tenancy Deed | $130,000 | Old Republic Title Agency | |
| Joint Tenancy Deed | $117,000 | Old Republic Title Agency |
Mortgage History
| Date | Status | Loan Amount | Loan Type |
|---|---|---|---|
| Previous Owner | $209,000 | New Conventional | |
| Previous Owner | $216,000 | New Conventional | |
| Previous Owner | $128,000 | New Conventional | |
| Previous Owner | $103,500 | Unknown | |
| Previous Owner | $104,000 | New Conventional | |
| Previous Owner | $93,000 | New Conventional |
Property History
| Date | Event | Price | Change | Sq Ft Price |
|---|---|---|---|---|
| 06/25/2025 06/25/25 | Off Market | $490,000 | -- | -- |
| 03/12/2025 03/12/25 | Sold | $490,000 | +81.5% | $285 / Sq Ft |
| 02/20/2025 02/20/25 | Pending | -- | -- | -- |
| 05/27/2016 05/27/16 | Sold | $270,000 | -1.5% | $157 / Sq Ft |
| 04/01/2016 04/01/16 | Price Changed | $274,000 | -1.8% | $160 / Sq Ft |
| 03/21/2016 03/21/16 | Price Changed | $279,000 | -3.5% | $162 / Sq Ft |
| 02/16/2016 02/16/16 | For Sale | $289,000 | +118.1% | $168 / Sq Ft |
| 03/30/2012 03/30/12 | Sold | $132,500 | -11.6% | $77 / Sq Ft |
| 03/06/2012 03/06/12 | Pending | -- | -- | -- |
| 01/20/2012 01/20/12 | For Sale | $149,900 | -- | $87 / Sq Ft |
Tax History Compared to Growth
Tax History
| Year | Tax Paid | Tax Assessment Tax Assessment Total Assessment is a certain percentage of the fair market value that is determined by local assessors to be the total taxable value of land and additions on the property. | Land | Improvement |
|---|---|---|---|---|
| 2025 | $2,121 | $22,696 | -- | -- |
| 2024 | $2,585 | $21,616 | -- | -- |
| 2023 | $2,585 | $32,610 | $6,520 | $26,090 |
| 2022 | $2,461 | $24,960 | $4,990 | $19,970 |
| 2021 | $2,485 | $23,410 | $4,680 | $18,730 |
| 2020 | $2,451 | $21,680 | $4,330 | $17,350 |
| 2019 | $2,369 | $19,050 | $3,810 | $15,240 |
| 2018 | $2,294 | $17,420 | $3,480 | $13,940 |
| 2017 | $2,168 | $16,180 | $3,230 | $12,950 |
| 2016 | $1,801 | $16,250 | $3,250 | $13,000 |
| 2015 | $1,996 | $14,950 | $2,990 | $11,960 |
Agents Affiliated with this Home
-

Seller's Agent in 2025
Charlotte Young
Realty One Group
(480) 802-3857
276 in this area
333 Total Sales
-
N
Buyer's Agent in 2025
Non-Represented Buyer
Non-MLS Office
-

Seller's Agent in 2016
Bob Thompson
West USA Realty
(480) 313-2323
82 in this area
89 Total Sales
-

Buyer's Agent in 2016
Dave Howe
Valley Peaks Realty
(623) 363-5225
24 Total Sales
-

Seller's Agent in 2012
James W. Daumke
HomeSmart
(480) 213-5800
1 in this area
18 Total Sales
-
J
Buyer's Agent in 2012
Joanna Jurewicz
DeLex Realty
Map
Source: Arizona Regional Multiple Listing Service (ARMLS)
MLS Number: 5401986
APN: 303-68-284
- 26401 S Lakewood Dr Unit 18
- 26209 S Beech Creek Dr
- 10313 E Lotus Ct
- 26201 S Beech Creek Dr Unit 17
- 26606 S Lakewood Dr
- 26034 S Eastlake Dr
- 26034 S Saddletree Dr Unit 18A
- 10133 E Chestnut Dr
- 26217 S Sherbrook Dr
- 10414 E Flintlock Dr
- 26006 S Eastlake Dr
- 26609 S Howard Dr
- 10414 E Watford Way Unit 21
- 26001 S Beech Creek Dr
- 10422 E Watford Way
- 25843 S Eastlake Dr
- 10437 E Chestnut Dr
- 26649 S Howard Dr
- 10414 E San Tan Blvd Unit 21
- 25820 S Saddletree Dr
