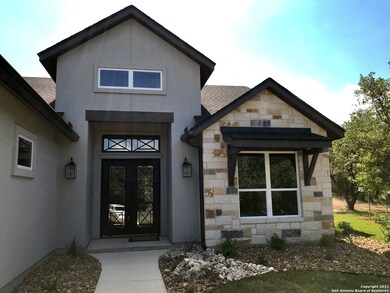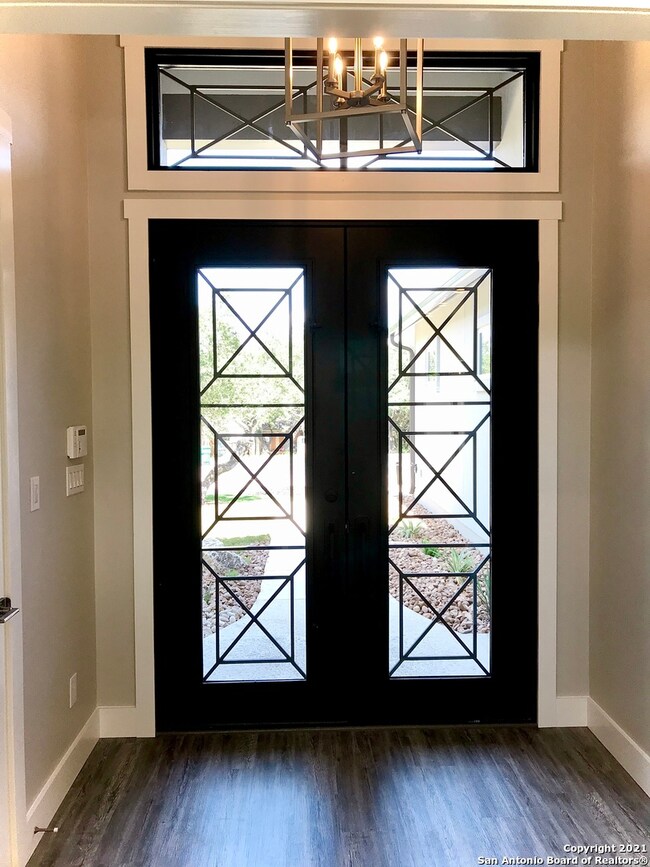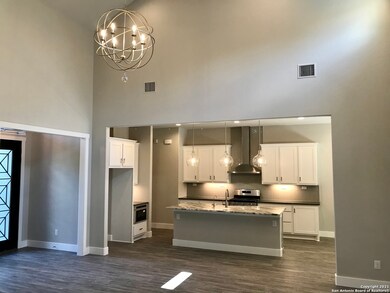
26406 Bubbling Brook San Antonio, TX 78260
Highlights
- Golf Course Community
- Fishing Pier
- Custom Closet System
- Timberwood Park Elementary School Rated A
- New Construction
- Mature Trees
About This Home
As of August 2021Uniquely situated in a cul-de-sac perfect abode for the family. Walking distance to Timberwood Park Elementary school. This home offers open floor plan with Great Room and Cathedral clearstory ceiling adjacent to the well-planned Kitchen including Stainless Steel appliances as well as the Refrigerator, Water Softener and RO at kitchen sink. Nicely designed Master suite and free standing tub, with a full bath servicing the other bedrooms, including a dual-sink lavatory solution to provide plenty of space for the family. Flex room adjacent to Master complete with a walk-in closet, can be used as an exercise room, office or nursery, The rear covered patio includes a wood burning fireplace with plenty of space to relax and enjoy the refreshing outdoors. Features also include: 10' ceilings throughout home, a 20' vaulted ceiling at Great Room with clearstory windows & 8' solid core doors, Double 3080 iron entry doors and transom with architectural grillwork. Energy Star Foam insulated Attic, Alarm system and pre-wire for sound, 2 Tankless LP water heaters, Water softener system with RO at kitchen sink. Backyard of this lot extends all the way to the back fence. Talking about pride in building a great home.
Last Agent to Sell the Property
Kamilla McKinski
Vortex Realty Listed on: 04/26/2021
Home Details
Home Type
- Single Family
Est. Annual Taxes
- $4,428
Year Built
- Built in 2021 | New Construction
Lot Details
- 0.46 Acre Lot
- Mature Trees
HOA Fees
- $22 Monthly HOA Fees
Home Design
- Slab Foundation
- Foam Insulation
- Masonry
- Stucco
Interior Spaces
- 2,175 Sq Ft Home
- Property has 1 Level
- Ceiling Fan
- Chandelier
- Wood Burning Fireplace
- Gas Fireplace
- Double Pane Windows
Kitchen
- Walk-In Pantry
- Self-Cleaning Oven
- Gas Cooktop
- Stove
- Microwave
- Dishwasher
- Solid Surface Countertops
- Disposal
Flooring
- Carpet
- Ceramic Tile
Bedrooms and Bathrooms
- 3 Bedrooms
- Custom Closet System
- Walk-In Closet
- 2 Full Bathrooms
Laundry
- Laundry Room
- Laundry on main level
- Washer Hookup
Attic
- Attic Floors
- Permanent Attic Stairs
Home Security
- Security System Owned
- Carbon Monoxide Detectors
- Fire and Smoke Detector
Parking
- 2 Car Garage
- Garage Door Opener
Eco-Friendly Details
- ENERGY STAR Qualified Equipment
Outdoor Features
- Waterfront Park
- Rain Gutters
Schools
- Tmbrwdprk Elementary School
- Smithson High School
Utilities
- Central Heating and Cooling System
- SEER Rated 13-15 Air Conditioning Units
- Window Unit Heating System
- Heat Pump System
- Programmable Thermostat
- Tankless Water Heater
- Multiple Water Heaters
- Propane Water Heater
- Water Softener is Owned
- Aerobic Septic System
- Septic System
- Phone Available
- Cable TV Available
Listing and Financial Details
- Legal Lot and Block 10 / 238
- Assessor Parcel Number 048442380100
Community Details
Overview
- $250 HOA Transfer Fee
- Timberwood Park Association
- Built by JNJ Builders LLC
- Timberwood Park Subdivision
- Mandatory home owners association
Amenities
- Community Barbecue Grill
- Clubhouse
Recreation
- Fishing Pier
- Golf Course Community
- Tennis Courts
- Community Basketball Court
- Sport Court
- Community Pool
- Park
- Trails
Security
- Security Guard
- Controlled Access
Ownership History
Purchase Details
Home Financials for this Owner
Home Financials are based on the most recent Mortgage that was taken out on this home.Purchase Details
Purchase Details
Home Financials for this Owner
Home Financials are based on the most recent Mortgage that was taken out on this home.Purchase Details
Purchase Details
Home Financials for this Owner
Home Financials are based on the most recent Mortgage that was taken out on this home.Similar Homes in San Antonio, TX
Home Values in the Area
Average Home Value in this Area
Purchase History
| Date | Type | Sale Price | Title Company |
|---|---|---|---|
| Vendors Lien | -- | Old Republic Title | |
| Trustee Deed | $45,471 | None Available | |
| Vendors Lien | $2,430 | None Available | |
| Trustee Deed | $37,986 | None Available | |
| Vendors Lien | -- | None Available |
Mortgage History
| Date | Status | Loan Amount | Loan Type |
|---|---|---|---|
| Open | $548,000 | VA | |
| Previous Owner | $45,000 | Seller Take Back | |
| Previous Owner | $38,500 | Seller Take Back |
Property History
| Date | Event | Price | Change | Sq Ft Price |
|---|---|---|---|---|
| 07/12/2025 07/12/25 | Pending | -- | -- | -- |
| 06/02/2025 06/02/25 | For Sale | $550,000 | -2.6% | $253 / Sq Ft |
| 11/15/2021 11/15/21 | Off Market | -- | -- | -- |
| 08/13/2021 08/13/21 | Sold | -- | -- | -- |
| 07/14/2021 07/14/21 | Pending | -- | -- | -- |
| 04/26/2021 04/26/21 | For Sale | $564,900 | +769.1% | $260 / Sq Ft |
| 12/27/2019 12/27/19 | Off Market | -- | -- | -- |
| 09/26/2019 09/26/19 | Sold | -- | -- | -- |
| 08/27/2019 08/27/19 | Pending | -- | -- | -- |
| 07/30/2019 07/30/19 | For Sale | $65,000 | -- | -- |
Tax History Compared to Growth
Tax History
| Year | Tax Paid | Tax Assessment Tax Assessment Total Assessment is a certain percentage of the fair market value that is determined by local assessors to be the total taxable value of land and additions on the property. | Land | Improvement |
|---|---|---|---|---|
| 2023 | $6,408 | $502,931 | $120,920 | $422,690 |
| 2022 | $9,533 | $457,210 | $91,600 | $365,610 |
| 2021 | $4,455 | $211,370 | $52,890 | $158,480 |
| 2020 | $1,076 | $50,260 | $50,260 | $0 |
| 2019 | $1,092 | $49,960 | $49,960 | $0 |
| 2018 | $1,092 | $49,960 | $49,960 | $0 |
| 2017 | $861 | $39,370 | $39,370 | $0 |
| 2016 | $861 | $39,370 | $39,370 | $0 |
| 2015 | $866 | $39,370 | $39,370 | $0 |
| 2014 | $866 | $39,370 | $0 | $0 |
Agents Affiliated with this Home
-
N
Seller's Agent in 2025
Natalie Lara
Redbird Realty LLC
-
K
Seller's Agent in 2021
Kamilla McKinski
Vortex Realty
-
Pam Roberts

Buyer's Agent in 2021
Pam Roberts
Keller Williams Heritage
(210) 672-1967
1 in this area
53 Total Sales
-
S
Seller's Agent in 2019
Susana Baird
Timberwood Realty
Map
Source: San Antonio Board of REALTORS®
MLS Number: 1522856
APN: 04844-238-0100
- 927 Scenic Stroll
- 907 Amigo Ave
- 27322 Sherwood Forest Dr
- 27252 Sherwood Forest Dr
- 26318 Sunny Meadow
- 1011 Caribbean
- 1220 Old Milton Dr
- LOT 10 Timken Dr
- LOTS 8&9 Timken Dr
- 26309 S Glenrose Rd
- 0 S Glenrose Rd Unit 1881658
- LOT 5 & 6 Sunny Meadow
- 26211 Sunny Meadow
- 27217 Salt St
- 26232 S Glenrose Rd
- 27623 San Portola
- 26142 Wood Chuck
- 26130 Sunny Meadow
- 725 Heavenly Sky
- 26817 Hogan Dr






