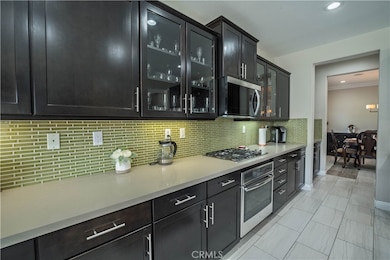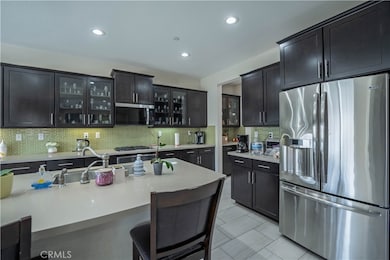26407 Jean Baptiste Way Moreno Valley, CA 92555
Rancho Belago NeighborhoodEstimated payment $5,044/month
Highlights
- Primary Bedroom Suite
- Wood Flooring
- Loft
- Open Floorplan
- Main Floor Primary Bedroom
- High Ceiling
About This Home
Seller will consider offers from $725,000 to $795,000. Peaceful Paradise. Formal Model home – largest home size & largest lot size in this highly sought-after community. Nothing else in the area compares to this spacious family estate home with so many designer touches throughout. One of the two Primary suites is downstairs with its own private entrance & superb bathroom with walk-in closet, etc. Could be an ADU? 5 large bedrooms, 3-1/2 bathrooms, and a kitchen to die for!! Entertainers delight with stainless appliances, hard surface counters, designer backsplashes, island, butler’s pantry & walk-in, etc. It has 3 eating areas, one which is a formal dining room. Custom cabinetry & flooring & lighting THROUHOUT. Kitchen and house are filled with so many cabinets & walk-in closets & so much more. Plantation shutters & accent walls ... all done by professional designers. Super-sized fully fenced, wrap-around backyard retreat with customized hardscape & professional landscaping. OH MY, you must see & experience this wonderful Family home. Crown molding, ceiling fans, family fruit trees, and an upstairs Primary Suite with incredible walk-in closet (complete with built-ins) ... that will amaze you. Separate downstairs office room (not part of the 5 bedrooms). 3 car garage. This is the first time this home has been on the market since it was purchased through the builders. It is perfect for a growing family. On the main floor, you will find an office, 3 dining areas, a large family room, an incredible kitchen, a 1⁄2 bath and a fabulous guest primary suite. Upstairs features a large loft, ideal for family movie nights, a play area, or a home office. The expansive primary suite includes a soaking tub, separate shower, two separate vanities, and a spacious walk-in closet. You will also find three additional bedrooms and one full bathroom, the laundry room, and so much more. Located near schools, parks, shopping centers, restaurants, and freeways. TOTALLY MOVE-IN READY. You have got to see your new dream home!!
Listing Agent
AAA Realty & Investments Brokerage Phone: 760-580-0204 License #00926029 Listed on: 10/27/2025
Co-Listing Agent
AAA Realty & Investments Brokerage Phone: 760-580-0204 License #02245873
Open House Schedule
-
Saturday, November 01, 202511:00 am to 3:00 pm11/1/2025 11:00:00 AM +00:0011/1/2025 3:00:00 PM +00:00Add to Calendar
Home Details
Home Type
- Single Family
Est. Annual Taxes
- $10,187
Year Built
- Built in 2013 | Remodeled
Lot Details
- 0.28 Acre Lot
- Landscaped
- Sprinkler System
- Lawn
- Back and Front Yard
HOA Fees
- $34 Monthly HOA Fees
Parking
- 3 Car Attached Garage
- 3 Open Parking Spaces
- Parking Available
- Front Facing Garage
- Garage Door Opener
- Driveway
Home Design
- Entry on the 1st floor
- Turnkey
- Stucco
Interior Spaces
- 3,542 Sq Ft Home
- 2-Story Property
- Open Floorplan
- Crown Molding
- High Ceiling
- Ceiling Fan
- Recessed Lighting
- Double Pane Windows
- Plantation Shutters
- Entryway
- Family Room with Fireplace
- Family Room Off Kitchen
- Dining Room
- Home Office
- Loft
- Bonus Room
- Laundry Room
- Property Views
Kitchen
- Breakfast Area or Nook
- Open to Family Room
- Breakfast Bar
- Walk-In Pantry
- Butlers Pantry
- Microwave
- Dishwasher
- Kitchen Island
- Disposal
Flooring
- Wood
- Tile
Bedrooms and Bathrooms
- 5 Bedrooms | 1 Primary Bedroom on Main
- Primary Bedroom Suite
- Double Master Bedroom
- Walk-In Closet
- Bathroom on Main Level
- Makeup or Vanity Space
- Private Water Closet
- Soaking Tub
- Bathtub with Shower
- Separate Shower
- Exhaust Fan In Bathroom
- Closet In Bathroom
Home Security
- Home Security System
- Carbon Monoxide Detectors
- Fire Sprinkler System
Outdoor Features
- Patio
- Front Porch
Utilities
- Central Heating and Cooling System
- Natural Gas Connected
- Gas Water Heater
Listing and Financial Details
- Tax Lot 52
- Tax Tract Number 32505
- Assessor Parcel Number 487572028
- $4,428 per year additional tax assessments
Community Details
Overview
- Wildflower Community Association, Phone Number (800) 706-7838
Security
- Resident Manager or Management On Site
Map
Home Values in the Area
Average Home Value in this Area
Tax History
| Year | Tax Paid | Tax Assessment Tax Assessment Total Assessment is a certain percentage of the fair market value that is determined by local assessors to be the total taxable value of land and additions on the property. | Land | Improvement |
|---|---|---|---|---|
| 2025 | $10,187 | $530,004 | $90,133 | $439,871 |
| 2023 | $9,921 | $509,426 | $86,634 | $422,792 |
| 2022 | $9,664 | $499,438 | $84,936 | $414,502 |
| 2021 | $9,446 | $489,646 | $83,271 | $406,375 |
| 2020 | $9,306 | $484,627 | $82,418 | $402,209 |
| 2019 | $9,147 | $475,125 | $80,802 | $394,323 |
| 2018 | $9,129 | $465,810 | $79,218 | $386,592 |
| 2017 | $8,936 | $456,677 | $77,665 | $379,012 |
| 2016 | $8,807 | $447,724 | $76,143 | $371,581 |
| 2015 | $7,995 | $375,891 | $76,545 | $299,346 |
| 2014 | $7,624 | $368,530 | $75,047 | $293,483 |
Property History
| Date | Event | Price | List to Sale | Price per Sq Ft |
|---|---|---|---|---|
| 10/27/2025 10/27/25 | For Sale | $795,000 | -- | $224 / Sq Ft |
Purchase History
| Date | Type | Sale Price | Title Company |
|---|---|---|---|
| Grant Deed | $441,000 | Fidelity National Title Co |
Source: California Regional Multiple Listing Service (CRMLS)
MLS Number: SW25247864
APN: 487-572-028
- 26417 Okeefe Ln
- 26469 Bay Ave
- 13870 Azure St
- Residence 1898 Plan at Windsong
- 13579 Darwin Dr
- 13638 Regis Dr
- 26088 Stargazer Ave
- 14147 Darwin Dr
- Plan 3 at Alessandro - Cobalt
- Plan 8 at Alessandro - Juniper
- Plan 2 at Alessandro - Cobalt
- Plan 1 at Alessandro - Cobalt
- Plan 4 at Alessandro - Cobalt
- Plan 9 at Alessandro - Juniper
- Plan 5 at Alessandro - Indigo
- Plan 6 at Alessandro - Indigo
- Plan 7 at Alessandro - Indigo
- 26995 Alessandro Blvd
- 26871 Alessandro Blvd Unit 60
- 26871 Alessandro Blvd Unit 86
- 14147 Darwin Dr
- 13292 Lasselle St
- 14400 Lasselle St
- 26928 Commons Dr
- 25408 Old Farm St
- 12828 Shawnee St
- 14075 Cordelia St
- 12978 Cobblestone Ln
- 13026 Sweetfern St
- 25335 Alessandro Blvd
- 14180 Astra St
- 25127 Yucca Dr
- 12712 Ironstone Way
- 27625 E Trail Ridge Way
- 25445 Sunnymead Blvd
- 15387 Avenida Fiesta
- 15475 Brasa Ln
- 27891 Cactus Ave Unit A
- 12963 Moreno Beach Dr
- 14693 Gulfstream Ln







