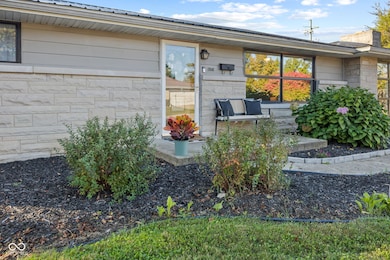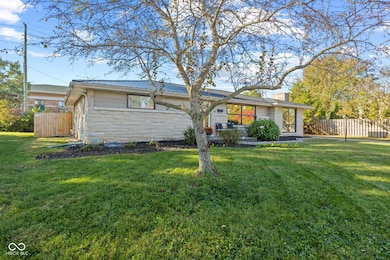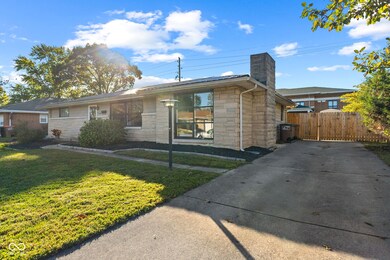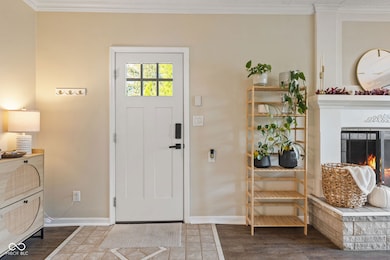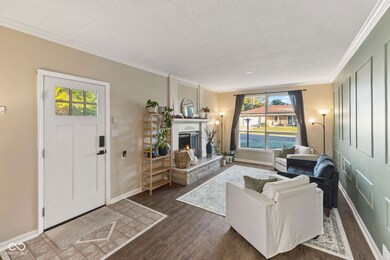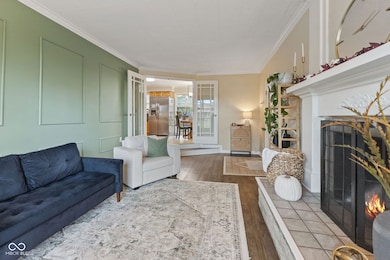2641 18th St Columbus, IN 47201
Estimated payment $1,606/month
Highlights
- Ranch Style House
- No HOA
- Cul-De-Sac
- Wood Flooring
- Breakfast Area or Nook
- Woodwork
About This Home
Come and look at this lovely home conveniently located in the heart of Columbus. This home features three bedrooms, one full bathroom, and one half bathroom, along with a cozy family room, living room, kitchen, breakfast area, and a decent sized unfinished lower level. The home is situated at the end of a cul-de-sac and has a nice backyard with large deck which is ideal for entertaining. The backyard is also fully fenced for your privacy. The home has had numerous updates, including a new roof (metal) in 2024, New vanity, shower, and fixings in the main bathroom in 2023, built-in shelves in the primary bedroom closet 2025, new paint throughout the whole home in 2023, all kitchen appliances were new in 2023. This home has been well maintained by the current owners and is ready for you to move in.
Home Details
Home Type
- Single Family
Est. Annual Taxes
- $2,538
Year Built
- Built in 1957
Lot Details
- 8,586 Sq Ft Lot
- Cul-De-Sac
Home Design
- Ranch Style House
- Brick Exterior Construction
- Block Foundation
Interior Spaces
- 1,520 Sq Ft Home
- Woodwork
- Paddle Fans
- Family Room with Fireplace
- Unfinished Basement
- Sump Pump
- Attic Access Panel
- Fire and Smoke Detector
- Dryer
Kitchen
- Breakfast Area or Nook
- Eat-In Kitchen
- Breakfast Bar
- Electric Cooktop
- Microwave
- Dishwasher
Flooring
- Wood
- Ceramic Tile
- Vinyl Plank
Bedrooms and Bathrooms
- 3 Bedrooms
Outdoor Features
- Shed
Utilities
- Forced Air Heating and Cooling System
- Gas Water Heater
Community Details
- No Home Owners Association
- Circle Terrace Subdivision
Listing and Financial Details
- Tax Lot 32
- Assessor Parcel Number 039617330002100005
Map
Home Values in the Area
Average Home Value in this Area
Tax History
| Year | Tax Paid | Tax Assessment Tax Assessment Total Assessment is a certain percentage of the fair market value that is determined by local assessors to be the total taxable value of land and additions on the property. | Land | Improvement |
|---|---|---|---|---|
| 2024 | $2,538 | $226,100 | $31,200 | $194,900 |
| 2023 | $1,959 | $174,900 | $31,200 | $143,700 |
| 2022 | $3,831 | $169,200 | $31,200 | $138,000 |
| 2021 | $3,441 | $150,600 | $22,800 | $127,800 |
| 2020 | $2,651 | $116,200 | $22,800 | $93,400 |
| 2019 | $2,389 | $112,000 | $22,800 | $89,200 |
| 2018 | $2,671 | $105,300 | $22,800 | $82,500 |
| 2017 | $2,370 | $108,800 | $16,500 | $92,300 |
| 2016 | $2,301 | $105,300 | $16,500 | $88,800 |
| 2014 | $868 | $101,600 | $16,500 | $85,100 |
Property History
| Date | Event | Price | List to Sale | Price per Sq Ft | Prior Sale |
|---|---|---|---|---|---|
| 10/28/2025 10/28/25 | For Sale | $264,500 | +30.9% | $174 / Sq Ft | |
| 10/11/2023 10/11/23 | Sold | $202,000 | +1.1% | $121 / Sq Ft | View Prior Sale |
| 09/18/2023 09/18/23 | Pending | -- | -- | -- | |
| 07/21/2023 07/21/23 | For Sale | $199,900 | -- | $120 / Sq Ft |
Purchase History
| Date | Type | Sale Price | Title Company |
|---|---|---|---|
| Deed | $202,000 | Meridian Title Corporation | |
| Deed | $150,700 | -- | |
| Warranty Deed | -- | Attorney | |
| Warranty Deed | -- | -- | |
| Warranty Deed | $82,000 | -- |
Source: MIBOR Broker Listing Cooperative®
MLS Number: 22070426
APN: 03-96-17-330-002.100-005
- 2433 17th St
- 2515 16th St
- 1508 N Gladstone Ave
- 1609 Meridian St
- 1809 Beam Rd
- 2855 12th St
- 1805 Pennsylvania St
- 2149 Westline Dr
- 2743 Streamside Dr
- 2140 Hiker Trace
- 1305 Court St
- 1215 Iowa St
- 1918 14th St
- 2921 10th St
- 2100 12th St
- 1302 Court St
- 1705 South Dr
- 1725 Cottage Ave
- 1709 Cottage Ave
- 2035 10th St
- 1182 Quail Run Dr
- 2310 Sims Ct
- 1001 Stonegate Dr
- 3838 Williamsburg Way
- 2410 Charleston Place
- 420 Wint Ln
- 1560 28th St
- 2350 Thornybrook Dr
- 275 N Marr Rd
- 3393 N Country Brook St
- 133 Salzburg Blvd
- 725 Sycamore St
- 850 7th St
- 818 7th St Unit A
- 1104 Franklin St
- 725 2nd St
- 782 Clifty Dr
- 200 E Jackson St
- 3390 Carolina St
- 2333 Poshard Dr

