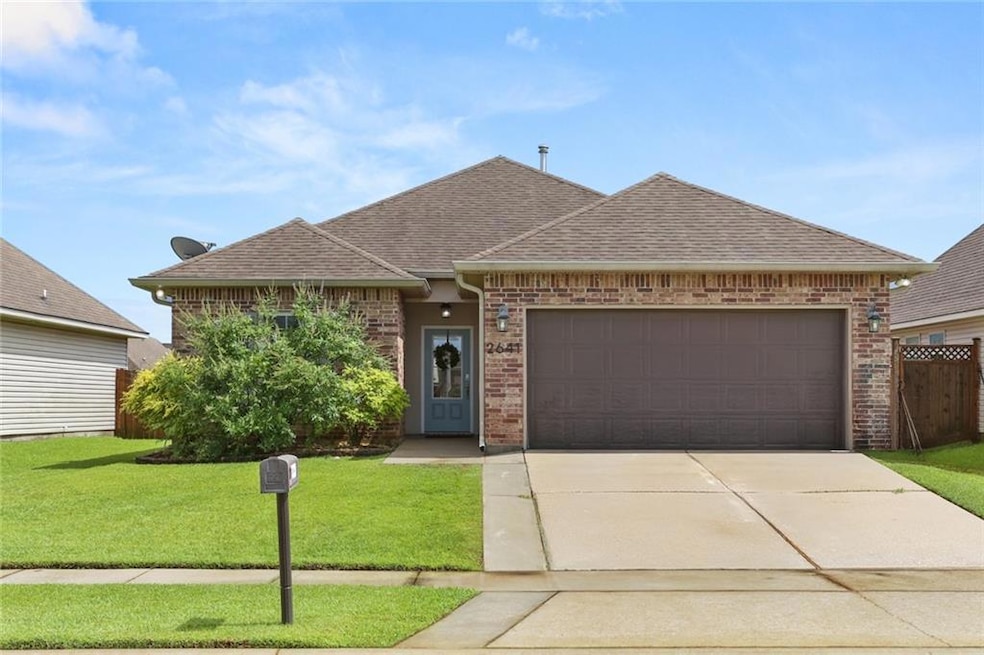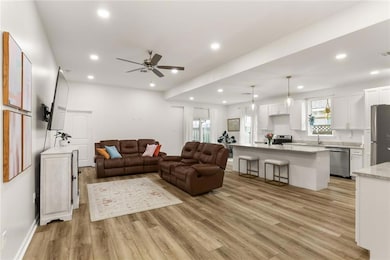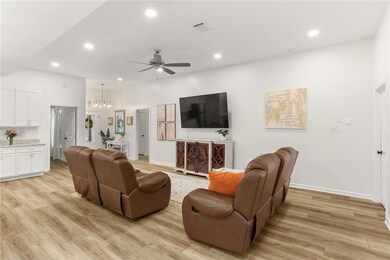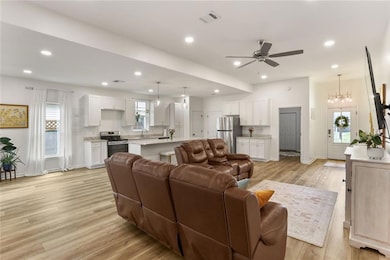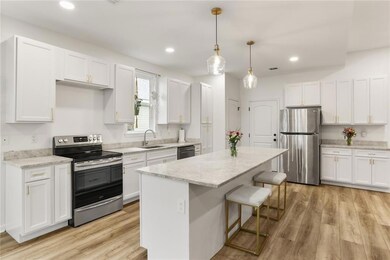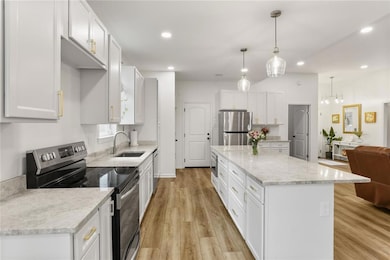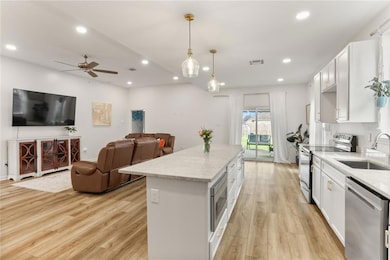
2641 Anchor Dr Marrero, LA 70072
Estimated payment $1,950/month
Highlights
- Traditional Architecture
- Stone Countertops
- Cooling Available
- Ray St. Pierre Academy for Advanced Studies Rated A
- Covered patio or porch
- Home Security System
About This Home
Rare 4-bedroom home located in the highly desirable Pelican Bay Subdivision. Built in 2016 and thoughtfully renovated in 2022, this move-in-ready residence perfectly blends modern upgrades with flexible floor plan. 3 bedrooms plus home office or 4th bedroom meets all of your needs.
Beautifully renovated kitchen, featuring a spacious center island, perfect for cooking or everyday living. The open layout offers comfortable flow throughout the living and dining areas, ideal for both relaxation and entertaining.
Outside, enjoy an expansive fenced-in backyard — perfect for kids, pets, or backyard gatherings — along with a covered patio that's ready for outdoor dining or lounging in any weather. Additional features include covered garage parking for convenience and peace of mind.
This is a rare opportunity to own a 4-bedroom home in Pelican Bay. Schedule your showing today and experience the space, style, and location you’ve been waiting for!
Home Details
Home Type
- Single Family
Est. Annual Taxes
- $3,483
Year Built
- Built in 2022
Lot Details
- Lot Dimensions are 57x141
- Wood Fence
- Property is in excellent condition
Home Design
- Traditional Architecture
- Brick Exterior Construction
- Slab Foundation
- Shingle Roof
- Vinyl Siding
- Stucco Exterior
Interior Spaces
- 1,675 Sq Ft Home
- 1-Story Property
- Ceiling Fan
Kitchen
- Oven or Range
- Microwave
- Dishwasher
- Stone Countertops
- Disposal
Bedrooms and Bathrooms
- 4 Bedrooms
- 2 Full Bathrooms
Laundry
- Dryer
- Washer
Home Security
- Home Security System
- Carbon Monoxide Detectors
Parking
- Garage
- Garage Door Opener
- Off-Street Parking
Utilities
- Cooling Available
- Heating Available
- Internet Available
Additional Features
- No Carpet
- Covered patio or porch
- Outside City Limits
Community Details
- Pelican Bay Subdivision
Listing and Financial Details
- Assessor Parcel Number 0430009240
Map
Home Values in the Area
Average Home Value in this Area
Tax History
| Year | Tax Paid | Tax Assessment Tax Assessment Total Assessment is a certain percentage of the fair market value that is determined by local assessors to be the total taxable value of land and additions on the property. | Land | Improvement |
|---|---|---|---|---|
| 2024 | $3,483 | $17,180 | $3,770 | $13,410 |
| 2023 | $1,233 | $16,490 | $3,770 | $12,720 |
| 2022 | $2,207 | $16,490 | $3,770 | $12,720 |
| 2021 | $2,086 | $16,490 | $3,770 | $12,720 |
| 2020 | $2,041 | $16,490 | $3,770 | $12,720 |
| 2019 | $2,143 | $16,490 | $3,020 | $13,470 |
| 2018 | $1,096 | $16,490 | $3,020 | $13,470 |
| 2017 | $1,932 | $16,490 | $3,020 | $13,470 |
Property History
| Date | Event | Price | Change | Sq Ft Price |
|---|---|---|---|---|
| 06/20/2025 06/20/25 | Price Changed | $300,000 | -4.8% | $179 / Sq Ft |
| 05/30/2025 05/30/25 | For Sale | $315,000 | +91.0% | $188 / Sq Ft |
| 09/20/2016 09/20/16 | Sold | -- | -- | -- |
| 08/21/2016 08/21/16 | Pending | -- | -- | -- |
| 06/29/2016 06/29/16 | For Sale | $164,900 | -- | $116 / Sq Ft |
Purchase History
| Date | Type | Sale Price | Title Company |
|---|---|---|---|
| Warranty Deed | $164,900 | None Available |
Mortgage History
| Date | Status | Loan Amount | Loan Type |
|---|---|---|---|
| Open | $131,920 | New Conventional |
Similar Homes in Marrero, LA
Source: Gulf South Real Estate Information Network
MLS Number: 2504201
APN: 0430009240
- 2709 Bayou Cook Dr
- 2528 Joy Ann Dr
- 2735 Village Ct
- 2822 Elizabeth St
- 2708 Amigo Ave
- 2848 Barataria Blvd
- 3521 Ames Blvd
- 5301 Alpaca Dr
- 3180 Primwood Dr
- 3824 Sue Ker Dr
- 2544 Cedarlawn Dr
- 663 E Bayou Rd
- 3861 Nathan Kornman Dr
- 4065 N Woodbine St
- 4060 S Windmere St
- 2904 Max Dr
- 2153 Rue Racine
- 3741 Spencer St
- 2221 Deerlick Ln
- 6205 Lapalco Blvd
