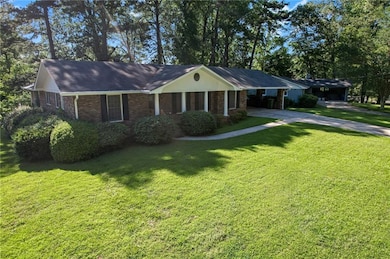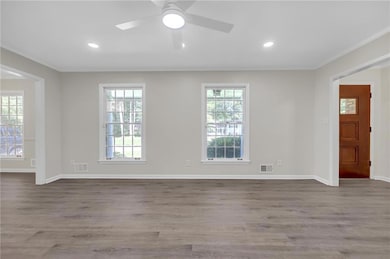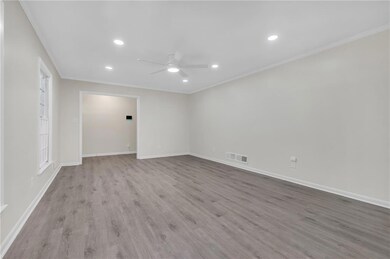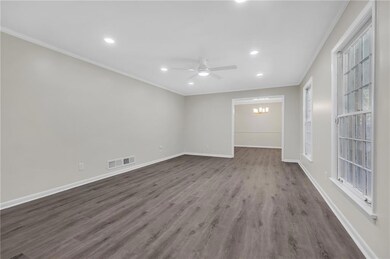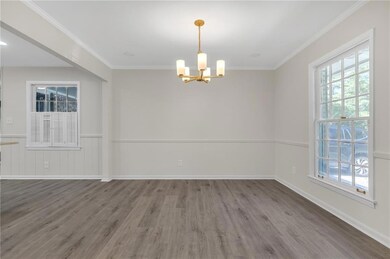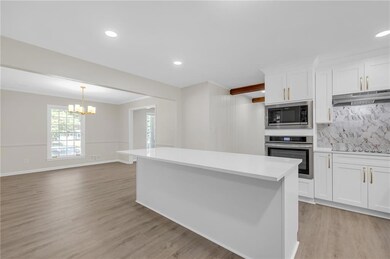2641 Black Forest Trail SW Atlanta, GA 30331
Greenbriar NeighborhoodHighlights
- Wood Flooring
- Formal Dining Room
- Breakfast Bar
- Neighborhood Views
- White Kitchen Cabinets
- Recessed Lighting
About This Home
Welcome to 2641 Black Forest Trail, a beautifully renovated 3-bedroom, 2.5-bathroom Single family home located in a quiet community in Southwest Atlanta. This home offers 2460 square feet of comfortable living space with an open-concept floor plan, perfect for both relaxing and entertaining. The modern kitchen features stainless steel appliances, including a refrigerator, microwave, range, dishwasher, and garbage disposal. This ranch style home includes a bright and spacious living area, while you’ll find three well-appointed bedrooms, including a generous primary suite. Additional highlights include central air conditioning, electric heating, washer / dryer, and an attached covered carport. Outside, enjoy your own private patio for morning coffee or evening downtime. Located with easy access to highways, shopping, dining, and public transportation, this property blends comfort, convenience, and style. No pets allowed. 12-month lease required. Lawn care and internet included in rent.
Home Details
Home Type
- Single Family
Est. Annual Taxes
- $3,443
Year Built
- Built in 1962
Lot Details
- 0.35 Acre Lot
- Front Yard Fenced and Back Yard
Home Design
- Bungalow
- Brick Exterior Construction
- Asbestos Shingle Roof
Interior Spaces
- 2,460 Sq Ft Home
- 1-Story Property
- Recessed Lighting
- Aluminum Window Frames
- Family Room
- Formal Dining Room
- Wood Flooring
- Neighborhood Views
- Crawl Space
- Fire and Smoke Detector
Kitchen
- Breakfast Bar
- Electric Oven
- Dishwasher
- White Kitchen Cabinets
- Disposal
Bedrooms and Bathrooms
- 3 Main Level Bedrooms
- Dual Vanity Sinks in Primary Bathroom
Laundry
- Laundry on main level
- Dryer
- Washer
Parking
- 4 Parking Spaces
- 2 Carport Spaces
- Driveway
Schools
- Continental Colony Elementary School
- Sylvan Hills Middle School
- Benjamin E. Mays High School
Utilities
- Central Heating and Cooling System
- Underground Utilities
- Phone Available
- Cable TV Available
Community Details
- Application Fee Required
Listing and Financial Details
- Security Deposit $2,300
- 12 Month Lease Term
- $50 Application Fee
Map
Source: First Multiple Listing Service (FMLS)
MLS Number: 7585915
APN: 14-0229-0001-004-7
- 2760 the Fontainebleau SW
- 3059 Sorrento Cir SW
- 2925 Heather Dr
- 2461 Mcalpin Terrace
- 2886 the Fontainebleau SW
- 2893 Heather Dr
- 2826 Ben Hill Rd
- 3080 Hogan Rd SW
- 2800 Kingston Terrace
- 8 Pine Canyon Dr SW
- 2896 Hogan Rd
- 2899 Tejas Trail SW
- 20 Pine Canyon Dr SW Unit 41
- 20 Pine Canyon Dr SW Unit 26
- 20 Pine Canyon Dr SW Unit 15
- 20 Pine Canyon Dr SW
- 20 Pine Canyon Dr SW Unit 24
- 2775 Hogan Rd

