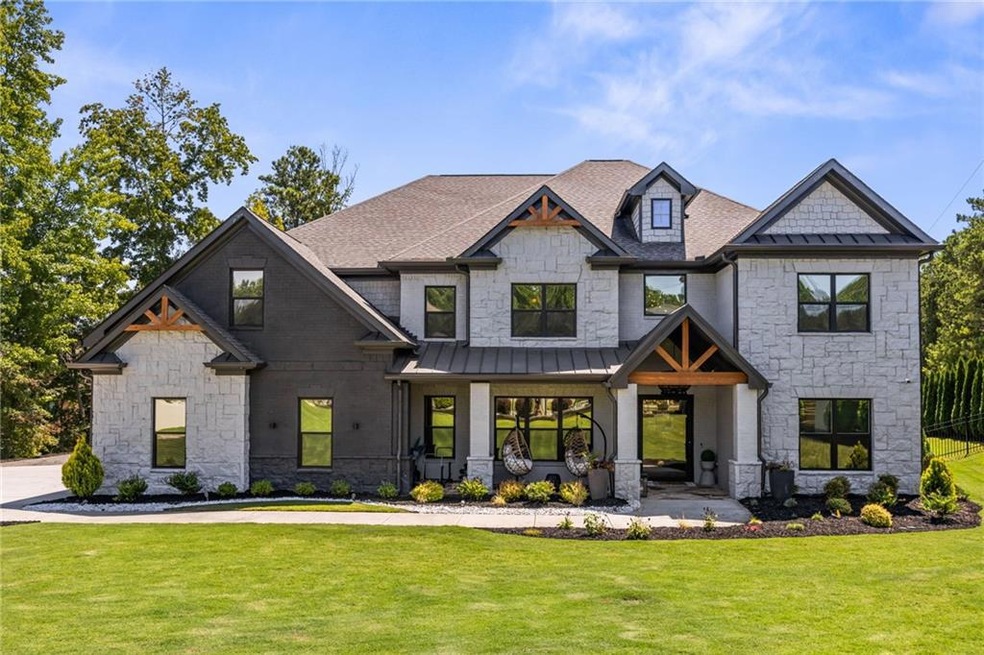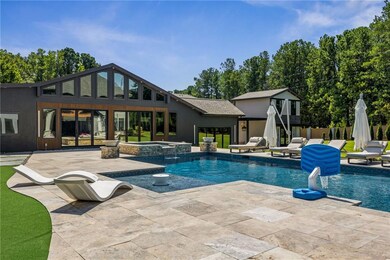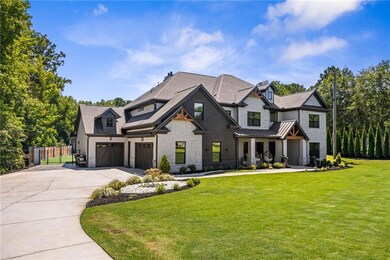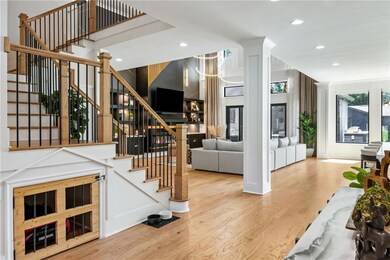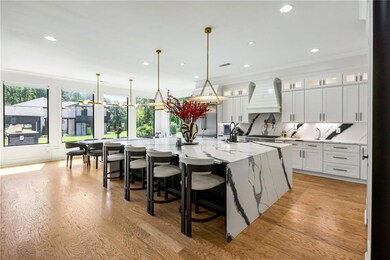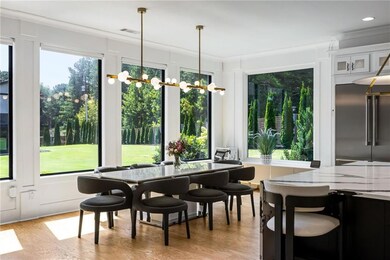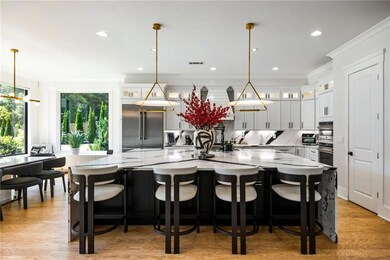2641 Camp Branch Rd Buford, GA 30519
Highlights
- Guest House
- Open-Concept Dining Room
- 1.1 Acre Lot
- Patrick Elementary School Rated A
- In Ground Pool
- Oversized primary bedroom
About This Home
Exquisite Gated Rental in Prime Buford Location. Welcome to this beautifully renovated estate in the heart of Buford, Georgia, offering the perfect balance of elegance, comfort, and modern luxury FULLY FURNISHED . This gated residence has been thoughtfully designed with high-end finishes and resort-style amenities, making it the ideal retreat for both everyday living and entertaining.
Main Level
Step into the grand two-story foyer that sets the tone for this remarkable home. The main floor features a spacious bedroom, a private office, and a soaring two-story living room that floods with natural light. The gourmet kitchen overlooks the family area and boasts seamless access to the outdoors with bi-folding doors leading to a covered patio. From here, enjoy breathtaking views of the expansive backyard, complete with an inground saltwater pool and Jacuzzi. For movie lovers, a bedroom on the main level has been transformed into a state-of-the-art theater with its own full bath.
Upper Level
Upstairs, discover four generously sized bedrooms, each with its own en-suite bath. The master suite is a private sanctuary, featuring an oversized layout, spa-like bathroom, and a massive walk-in closet with direct access to the laundry room. A versatile loft area upstairs provides the perfect space for a second family room, lounge, or playroom.
Outdoor Oasis
The backyard is designed for entertainment and relaxation alike. In addition to the sparkling saltwater pool and Jacuzzi, you’ll find a fully equipped pool house with a gym, ensuring wellness and leisure are always within reach. A separate guest house with one bedroom offers privacy and comfort for extended stays or visiting guests.
Home Details
Home Type
- Single Family
Est. Annual Taxes
- $13,557
Year Built
- Built in 2018
Lot Details
- 1.1 Acre Lot
- Back Yard Fenced
Parking
- 3 Car Garage
Home Design
- Traditional Architecture
- Modern Architecture
- Shingle Roof
- Stone Siding
Interior Spaces
- 6,957 Sq Ft Home
- 2-Story Property
- Furnished
- Ceiling height of 10 feet on the main level
- Two Story Entrance Foyer
- Living Room with Fireplace
- Open-Concept Dining Room
- Loft
- Wood Flooring
Kitchen
- Open to Family Room
- Walk-In Pantry
- Double Oven
- Dishwasher
- Kitchen Island
- Disposal
Bedrooms and Bathrooms
- Oversized primary bedroom
- Dual Vanity Sinks in Primary Bathroom
- Separate Shower in Primary Bathroom
- Soaking Tub
Laundry
- Laundry Room
- Laundry in Hall
Outdoor Features
- In Ground Pool
- Enclosed Patio or Porch
Additional Homes
- Guest House
Schools
- Patrick Elementary School
- Jones Middle School
- Seckinger High School
Utilities
- Central Heating and Cooling System
- Cable TV Available
Community Details
- Call for details about the types of pets allowed
Listing and Financial Details
- 12 Month Lease Term
- $50 Application Fee
- Assessor Parcel Number R7138 499
Map
Source: First Multiple Listing Service (FMLS)
MLS Number: 7639827
APN: 7-138-499
- 2655 Camp Branch Rd
- 2760 Camp Branch Rd
- 2508 Morgan Chase Dr
- 2729 Morgan Glen Rd
- 2500 Morgan Chase Dr
- 2802 Nettle Ln
- 3009 Morgan Spring Trail
- 3049 Morgan Spring Trail
- 2805 Ivy Hill Dr
- 2299 Misty Ivy Ct
- 2841 Trailing Ivy Way
- 2253 Hansford Pass
- 2256 Hansford Pass
- 2233 Hansford Pass
- 2557 Woodford Ln
- 2820 Ashton Tree Ct
- 2856 Habibi Ct
- Hawkins Plan at Towns at Ivy Creek
