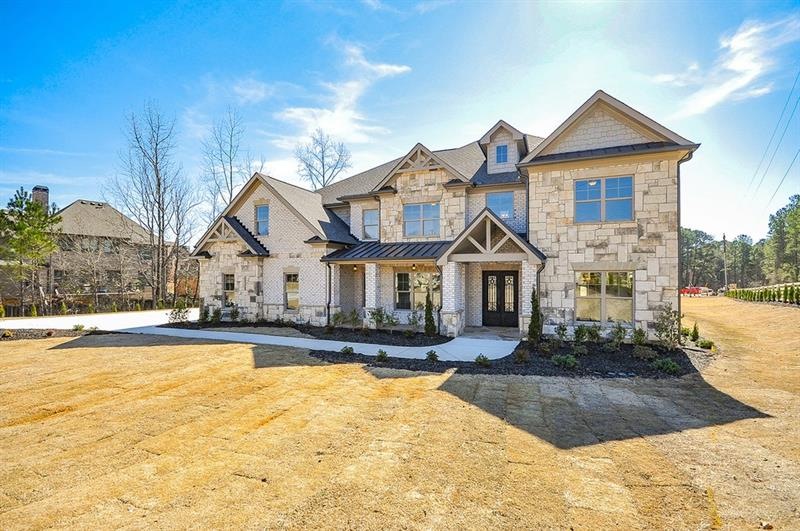
$850,000
- 6 Beds
- 7 Baths
- 6,172 Sq Ft
- 4802 Moon Chase Dr
- Buford, GA
SELLER WILLING TO OFFER $15,000 INCENTIVE ! Welcome to 4802 Moon Chase Drive, located in the sought-after Seckinger High School District, known for its groundbreaking A.I. program. This impressive six-bedroom, five-full-bath, and two-half-bath estate makes a statement from the moment you arrive, with a striking brick front, detailed stonework, and grand double doors leading into a dramatic
Lauren Hodge Century 21 Results
