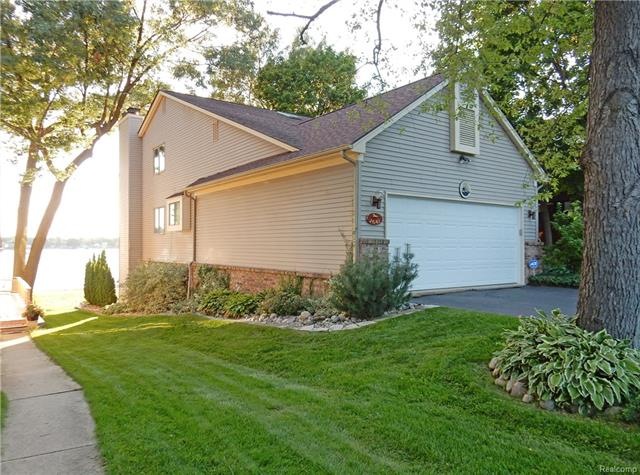
$769,000
- 3 Beds
- 3.5 Baths
- 1,836 Sq Ft
- 4830 Sherwell Dr
- Waterford, MI
Spectacular Sunsets & Main Lakefront Living on All-Sports Elizabeth Lake! This stunning ranch offers incredible sunset views from your expansive party deck and patio, perfectly positioned in one of the best spots of private Elizabeth Lake. Enjoy the best of lake life with a dock and seawall right in your own backyard.Inside, you'll find an open floor plan with two fireplaces, two kitchens areas
Marcy Soufrine Keller Williams Premier
